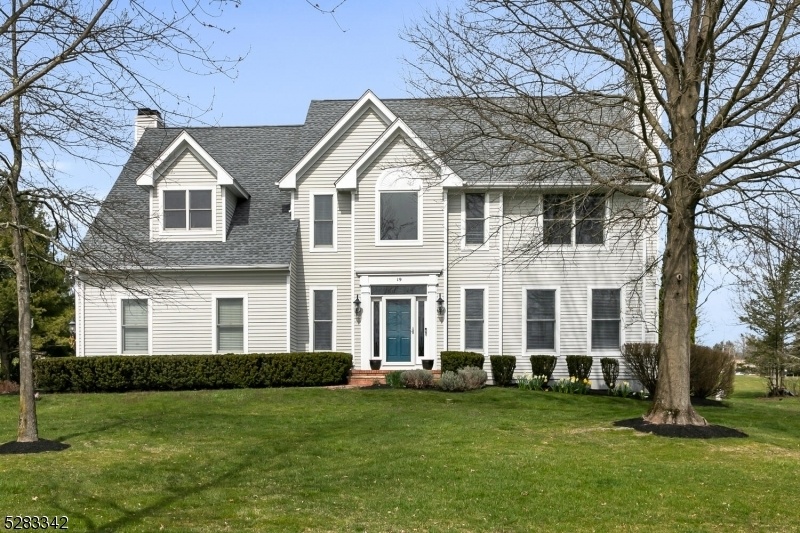19 Spyglass Rd
Montgomery Twp, NJ 08558


































Price: $1,050,000
GSMLS: 3897786Type: Single Family
Style: Colonial
Beds: 4
Baths: 2 Full & 1 Half
Garage: 2-Car
Year Built: 1996
Acres: 0.52
Property Tax: $20,130
Description
Nestled Within The Prestigious Cherry Valley Country Club Community, 19 Spyglass Road Offers A Wonderful Blend Of Elegance And Modern Upgrades. You're Greeted By Meticulously Maintained Landscaping And A Charming Paver Stone Walkway. The Home's Facade Has Been Recently Enhanced With New Siding And A New Roof, Ensuring Both Style And Durability. Step Inside To Freshly Painted Walls And Gleaming Hardwood Floors. The Spacious, Light-filled Family Room, Highlighted By One Of The Home's Cozy Fireplaces, Features Sliding Glass Doors With Transoms That Not Only Bathe The Space In Natural Light But Also Provide Scenic Views And Access To The Expansive Two-tiered Deck And Paver Patio. The Kitchen, A Culinary Dream With Its Stainless Steel Appliances, Lustrous Granite Countertops, Antiqued White Cabinetry, And A Generously Sized Center Island Offers Ample Storage And Seating. Upstairs, The Luxurious Primary Suite Awaits, Complete With A Tray Ceiling And An Elegantly Updated Master Bath Featuring A Soaking Tub, Separate Shower, Chic Pendant Lighting, And Dual Sinks Set In Granite Countertops. Three Additional Bedrooms, Each With Bespoke Closet Systems, Along With A Dual Sink Vanity Hall Bath, Complete The Second Level. The Full Finished Basement Adds A Substantial Extra Dimension To This Already Impressive Home, Providing Versatile Space For Entertainment, Hobbies, Or Relaxation.
Rooms Sizes
Kitchen:
20x15 First
Dining Room:
13x14 First
Living Room:
20x14 First
Family Room:
20x14 First
Den:
n/a
Bedroom 1:
21x23 Second
Bedroom 2:
11x14 Second
Bedroom 3:
11x13 Second
Bedroom 4:
11x10 Second
Room Levels
Basement:
Leisure
Ground:
n/a
Level 1:
Breakfst,DiningRm,FamilyRm,GarEnter,Kitchen,Laundry,MudRoom,PowderRm
Level 2:
4 Or More Bedrooms
Level 3:
n/a
Level Other:
n/a
Room Features
Kitchen:
Center Island, Eat-In Kitchen
Dining Room:
Formal Dining Room
Master Bedroom:
Full Bath, Walk-In Closet
Bath:
Stall Shower And Tub
Interior Features
Square Foot:
2,672
Year Renovated:
n/a
Basement:
Yes - Finished, Full
Full Baths:
2
Half Baths:
1
Appliances:
Dishwasher, Dryer, Microwave Oven, Range/Oven-Gas, Refrigerator
Flooring:
Wood
Fireplaces:
2
Fireplace:
Gas Fireplace, Wood Burning
Interior:
Security System, Smoke Detector
Exterior Features
Garage Space:
2-Car
Garage:
Attached Garage, Garage Door Opener
Driveway:
2 Car Width, Blacktop
Roof:
Composition Shingle
Exterior:
Composition Siding
Swimming Pool:
No
Pool:
n/a
Utilities
Heating System:
Forced Hot Air
Heating Source:
Gas-Natural
Cooling:
Central Air
Water Heater:
Gas
Water:
Public Water
Sewer:
Public Sewer
Services:
Cable TV
Lot Features
Acres:
0.52
Lot Dimensions:
n/a
Lot Features:
Backs to Golf Course, Cul-De-Sac, Open Lot
School Information
Elementary:
n/a
Middle:
MONTGOMERY
High School:
MONTGOMERY
Community Information
County:
Somerset
Town:
Montgomery Twp.
Neighborhood:
Cherry Valley Countr
Application Fee:
n/a
Association Fee:
$520 - Quarterly
Fee Includes:
Maintenance-Common Area
Amenities:
n/a
Pets:
Cats OK, Dogs OK
Financial Considerations
List Price:
$1,050,000
Tax Amount:
$20,130
Land Assessment:
$285,400
Build. Assessment:
$302,700
Total Assessment:
$588,100
Tax Rate:
3.42
Tax Year:
2023
Ownership Type:
Fee Simple
Listing Information
MLS ID:
3897786
List Date:
04-23-2024
Days On Market:
11
Listing Broker:
BHHS FOX & ROACH
Listing Agent:
Alison Covello


































Request More Information
Shawn and Diane Fox
RE/MAX American Dream
3108 Route 10 West
Denville, NJ 07834
Call: (973) 277-7853
Web: MorrisCountyLiving.com

