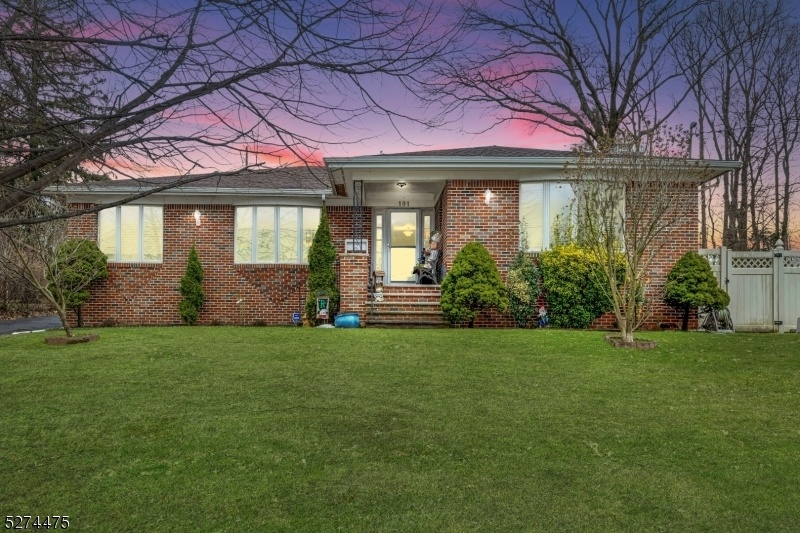191 N Lehigh Ave
Cranford Twp, NJ 07016









































Price: $950,000
GSMLS: 3897828Type: Single Family
Style: Ranch
Beds: 4
Baths: 4 Full
Garage: 2-Car
Year Built: 1989
Acres: 0.34
Property Tax: $14,134
Description
Your Backyard Oasis Awaits You! This Super Spacious All Brick Ranch Features Open Concept Floor Plan -formal Living Room, Large Dining Room And Gorgeous Kitchen With An Abundance Of Counter And Cabinet Space, High End Appliances, Granite Countertops And Fantastic Center Island With Seating And Lots Of Serving And Prep Space! 4 Large Bedrooms With Ample Closet Space Including 2 Primary Bedrooms, One With En-suite Bathroom. Newer Hall Bathroom Features Custom Tile And Tub Shower. First Floor Laundry Is A Huge Convenience! Basement Is Finished Offering Spacious Family Room With Fireplace And Private Exercise Room Or Private Office And Full Bath. Loads Of Storage Space And High Ceilings! Rear Yard Is Truly Magazine Worthy Showcasing A Heated, Salt Water, In Ground Pool With Pool House, Outdoor Bar, Cabana With Full Bathroom, Firepit Area, Multilevel Patio With Seating For All Of Your Guests And Tons Of Grassy Space For Playing Plus Volleyball Court And Playset!! New Hvac, Hardwood Floors, Detached Garage And Freshly Painted Interior! Fantastic Location - Just Steps From Hillside Ave School (k-8), Centennial Village's Shopping And Restaurants And A Few Blocks From Cranford's Award Winning Downtown And Train Station!! **not In A Flood Zone**
Rooms Sizes
Kitchen:
19x12 First
Dining Room:
19x12 First
Living Room:
16x13 First
Family Room:
16x18 Basement
Den:
n/a
Bedroom 1:
19x19 First
Bedroom 2:
15x13 First
Bedroom 3:
10x15 First
Bedroom 4:
12x11 First
Room Levels
Basement:
Bath(s) Other, Exercise Room, Family Room, Storage Room, Utility Room
Ground:
n/a
Level 1:
4 Or More Bedrooms, Bath Main, Bath(s) Other, Dining Room, Foyer, Kitchen, Laundry Room, Living Room
Level 2:
Attic
Level 3:
n/a
Level Other:
n/a
Room Features
Kitchen:
Center Island, Eat-In Kitchen
Dining Room:
Formal Dining Room
Master Bedroom:
1st Floor
Bath:
Stall Shower
Interior Features
Square Foot:
n/a
Year Renovated:
n/a
Basement:
Yes - Finished, Full, Walkout
Full Baths:
4
Half Baths:
0
Appliances:
Carbon Monoxide Detector, Central Vacuum, Dishwasher, Dryer, Microwave Oven, Range/Oven-Gas, Refrigerator, Washer
Flooring:
Wood
Fireplaces:
1
Fireplace:
Family Room
Interior:
CODetect,FireExtg,CeilHigh,SmokeDet,TubShowr
Exterior Features
Garage Space:
2-Car
Garage:
Detached Garage
Driveway:
1 Car Width, Blacktop
Roof:
Asphalt Shingle
Exterior:
Brick
Swimming Pool:
Yes
Pool:
Heated, In-Ground Pool, Solid
Utilities
Heating System:
Forced Hot Air
Heating Source:
Gas-Natural
Cooling:
Central Air
Water Heater:
Gas
Water:
Public Water
Sewer:
Public Sewer
Services:
Cable TV Available, Fiber Optic Available, Garbage Extra Charge
Lot Features
Acres:
0.34
Lot Dimensions:
n/a
Lot Features:
n/a
School Information
Elementary:
Hillside
Middle:
Hillside
High School:
Cranford H
Community Information
County:
Union
Town:
Cranford Twp.
Neighborhood:
NOT A FLOOD ZONE
Application Fee:
n/a
Association Fee:
n/a
Fee Includes:
n/a
Amenities:
Jogging/Biking Path, Storage
Pets:
n/a
Financial Considerations
List Price:
$950,000
Tax Amount:
$14,134
Land Assessment:
$78,800
Build. Assessment:
$133,200
Total Assessment:
$212,000
Tax Rate:
6.67
Tax Year:
2023
Ownership Type:
Fee Simple
Listing Information
MLS ID:
3897828
List Date:
04-23-2024
Days On Market:
11
Listing Broker:
WEICHERT REALTORS
Listing Agent:
Shannon Della Fortuna









































Request More Information
Shawn and Diane Fox
RE/MAX American Dream
3108 Route 10 West
Denville, NJ 07834
Call: (973) 277-7853
Web: MorrisCountyLiving.com

