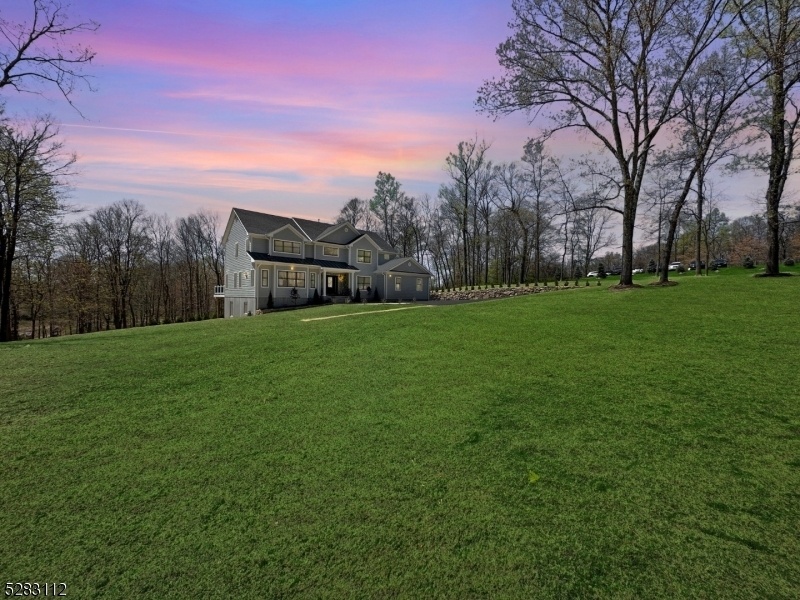350 Mount Harmony Rd
Bernardsville Boro, NJ 07924


















































Price: $2,199,999
GSMLS: 3897837Type: Single Family
Style: Colonial
Beds: 5
Baths: 4 Full & 1 Half
Garage: 2-Car
Year Built: 2024
Acres: 5.02
Property Tax: $0
Description
New Construction 2024, Mother Daughter Style, 5 Acre Lot, Long Blacktop Driveway W/ 2 Car Garage, Ample Parking. Inside You Will Find A 2 Story Foyer W/ Grand Staircase To 2nd Flr, Lg Living Rm W/ Gas Fireplace 20ft X18ft, Frml Dining Rm 20ft-16ft, E.i.k. W/ Large Center Island Quartz Counter Tops, S.s. Appliances. 5 Spacious Bedrms, 4.5 Baths (which Includes A Lovely Master Suite, J&j Bedrooms W/bath & 4th Bedroom W/ En Suite ). This Open Concept Living Is So Inviting. This Lg Open Kitchen W/ White & Natural Wood Cabinetry Has Bertazzoni Dble Refrigerators, 36" Gas Oven, Dishwasher & Microwave Drawer. The Lg Dining Area Has A Beverage/ Coffee Bar, Ready To Serve At Your Next Event! 1st Flr Also Has A 1/2 Bath, Laundry Rm, Mud Rm W/ Garage Entrance. 2nd Flr: 4 Bedrms & 3 Full Baths - Master Suite 20ft X19ft W/ Lg Master Bath '5 Piece' (dble Sink W/ Stall Shower And Soaking Tub) Master Includes A Lg Walk-in-closet W/ Custom Shelving - 2nd & 3rd Bedrms Share A Jack & Jill Bath, 4th Bedroom Has Its Own Ensuite (all Closets Have Been Finished W/ Custom Shelves). Basement Has Complete Living Space (multi-generational Living) 34x19 Living Rm/ Sitting Rm, Dining Rm, Bedrm, Kitchenette, Full Bath, 2nd Laundry Rm W/ Utilities. Basement Has W/ Walkout To Backyard Patio. Home Is Equiped W/ Generac Generator, Anderson Windows & Doors - Home Comes W/ A 10 Year Warranty -lawn Has Been Hydro-seeded - Ext. Siding Is Hardi-plank & Stone - Brand New Septic 2024 (5+) Bedrm - Brand New Well
Rooms Sizes
Kitchen:
18x16 First
Dining Room:
20x16 First
Living Room:
20x18 First
Family Room:
19x34 Basement
Den:
12x13 First
Bedroom 1:
20x19 Second
Bedroom 2:
13x12 Second
Bedroom 3:
14x14 Second
Bedroom 4:
17x14 Second
Room Levels
Basement:
1 Bedroom, Bath Main, Dining Room, Family Room, Kitchen, Laundry Room, Utility Room, Walkout
Ground:
n/a
Level 1:
Den,DiningRm,Foyer,Kitchen,Laundry,LivingRm,MudRoom
Level 2:
4 Or More Bedrooms, Bath Main, Bath(s) Other, Foyer
Level 3:
Attic
Level Other:
n/a
Room Features
Kitchen:
Center Island, Eat-In Kitchen
Dining Room:
Formal Dining Room
Master Bedroom:
Full Bath, Walk-In Closet
Bath:
Jetted Tub, Stall Shower
Interior Features
Square Foot:
n/a
Year Renovated:
2024
Basement:
Yes - Finished, Full, Walkout
Full Baths:
4
Half Baths:
1
Appliances:
Carbon Monoxide Detector, Dishwasher, Kitchen Exhaust Fan, Microwave Oven, Range/Oven-Gas, Refrigerator
Flooring:
Tile, Wood
Fireplaces:
1
Fireplace:
Gas Fireplace, Living Room
Interior:
CODetect,CeilHigh,SmokeDet,StallShw,WlkInCls
Exterior Features
Garage Space:
2-Car
Garage:
Built-In,DoorOpnr,InEntrnc
Driveway:
1 Car Width, 2 Car Width, Blacktop, Driveway-Exclusive
Roof:
Asphalt Shingle
Exterior:
ConcBrd,Stone
Swimming Pool:
No
Pool:
n/a
Utilities
Heating System:
3 Units, Forced Hot Air, Multi-Zone
Heating Source:
Gas-Natural
Cooling:
3 Units, Central Air, Multi-Zone Cooling
Water Heater:
Gas
Water:
Well
Sewer:
Septic, Septic 5+ Bedroom Town Verified
Services:
n/a
Lot Features
Acres:
5.02
Lot Dimensions:
n/a
Lot Features:
Mountain View
School Information
Elementary:
Bedwell
Middle:
Bernardsvi
High School:
Bernards H
Community Information
County:
Somerset
Town:
Bernardsville Boro
Neighborhood:
Bernardsville Mounta
Application Fee:
n/a
Association Fee:
n/a
Fee Includes:
n/a
Amenities:
n/a
Pets:
Yes
Financial Considerations
List Price:
$2,199,999
Tax Amount:
$0
Land Assessment:
$0
Build. Assessment:
$0
Total Assessment:
$0
Tax Rate:
2.01
Tax Year:
2023
Ownership Type:
Fee Simple
Listing Information
MLS ID:
3897837
List Date:
04-23-2024
Days On Market:
11
Listing Broker:
RE/MAX LIFETIME REALTORS
Listing Agent:
Tina Rebimbas Torres


















































Request More Information
Shawn and Diane Fox
RE/MAX American Dream
3108 Route 10 West
Denville, NJ 07834
Call: (973) 277-7853
Web: MorrisCountyLiving.com

