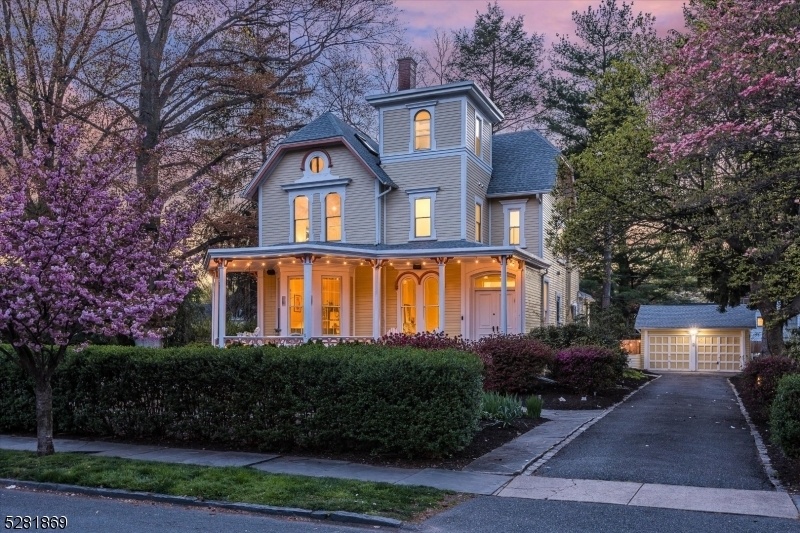7 E Clark Pl
South Orange Village Twp, NJ 07079


















































Price: $1,195,000
GSMLS: 3897922Type: Single Family
Style: Victorian
Beds: 5
Baths: 4 Full
Garage: 2-Car
Year Built: 1869
Acres: 0.32
Property Tax: $25,684
Description
Stop The Presses, This Stunning, One-of-a-kind, Architectural Masterpiece Will Steal Your Heart! This Sweet And Spectacular Home Boasts Orig. Finishes Paired W/ Modern Functionality And Sits Proudly On A Quaint Street, Just 1/2 A Block From The Train To Nyc. It?s An Absolute Dream! With Unmatched Curb Appeal, This Extraordinary Victorian Boasts A Wrap Around Porch Where You Can Enjoy A Lovely Afternoon On The Porch Swing! Step Inside To The Grand Foyer With Majestic Staircase, High Ceilings, Original Moldings, And Hardwood Floors Throughout. The Main Level Is Graced W/ A Spacious Office, Grand Lr & Dr, Each Adorned W Orig. Marble Fireplaces. The Kitchen Is Updated And Spacious W/ Center Island, New Wall Ovens, New Range And A Large Butler?s Pantry Prepped For A 2nd Laundry Option. Enjoy The Large Family Room W/ Built-ins For Cozy Movie Nights. Upstairs, Find The Large Primary Ensuite W/ Brand New Bathroom + 2 Large Bedrooms & A 2nd Newly Reno'd Full Bathroom, Along W New 2nd Fl Laundry. The 3rd Floor Is Spacious W/ Full Bath+rec Space+bedroom+office! The Basement Has A European Wine Cellar Feel W Gym Space, Workshop And Prep Kitchen. Outside This Expansive Yard Is A Wonder. Newly Grass Seeded In The Front, It?s A True Escape, W Hours Of Fun To Be Had - Especially On The Charming Tire Swing! New Roof, New Boiler, 2 New Tankless Hwh?s. Don?t Miss This Home That Is So Incredibly Special!
Rooms Sizes
Kitchen:
12x20 First
Dining Room:
19x13 First
Living Room:
16x20 First
Family Room:
20x17 First
Den:
n/a
Bedroom 1:
16x15 Second
Bedroom 2:
16x10 Second
Bedroom 3:
14x14 Second
Bedroom 4:
8x9 Third
Room Levels
Basement:
RecRoom,SeeRem,Storage,Utility
Ground:
n/a
Level 1:
Dining Room, Family Room, Foyer, Kitchen, Laundry Room, Living Room, Office, Porch
Level 2:
3 Bedrooms, Bath Main, Bath(s) Other, Laundry Room
Level 3:
2 Bedrooms, Bath(s) Other, Great Room
Level Other:
n/a
Room Features
Kitchen:
Eat-In Kitchen
Dining Room:
Formal Dining Room
Master Bedroom:
Fireplace
Bath:
n/a
Interior Features
Square Foot:
n/a
Year Renovated:
n/a
Basement:
Yes - French Drain, Full
Full Baths:
4
Half Baths:
0
Appliances:
Carbon Monoxide Detector, Dishwasher, Dryer, Freezer-Freestanding, Range/Oven-Gas, Refrigerator, Sump Pump, Washer
Flooring:
Tile, Wood
Fireplaces:
5
Fireplace:
Bedroom 1, Bedroom 2, Dining Room, Living Room, See Remarks, Wood Burning
Interior:
Carbon Monoxide Detector, Fire Extinguisher, High Ceilings, Security System, Smoke Detector, Stereo System, Walk-In Closet
Exterior Features
Garage Space:
2-Car
Garage:
Detached Garage
Driveway:
1 Car Width
Roof:
Asphalt Shingle
Exterior:
CedarSid
Swimming Pool:
No
Pool:
n/a
Utilities
Heating System:
Radiators - Steam
Heating Source:
Gas-Natural
Cooling:
Window A/C(s)
Water Heater:
Gas
Water:
Public Water
Sewer:
Public Sewer
Services:
n/a
Lot Features
Acres:
0.32
Lot Dimensions:
n/a
Lot Features:
n/a
School Information
Elementary:
n/a
Middle:
n/a
High School:
COLUMBIA
Community Information
County:
Essex
Town:
South Orange Village Twp.
Neighborhood:
n/a
Application Fee:
n/a
Association Fee:
n/a
Fee Includes:
n/a
Amenities:
n/a
Pets:
n/a
Financial Considerations
List Price:
$1,195,000
Tax Amount:
$25,684
Land Assessment:
$338,000
Build. Assessment:
$368,200
Total Assessment:
$706,200
Tax Rate:
3.64
Tax Year:
2023
Ownership Type:
Fee Simple
Listing Information
MLS ID:
3897922
List Date:
04-24-2024
Days On Market:
0
Listing Broker:
KELLER WILLIAMS REALTY
Listing Agent:
Vanessa Pollock


















































Request More Information
Shawn and Diane Fox
RE/MAX American Dream
3108 Route 10 West
Denville, NJ 07834
Call: (973) 277-7853
Web: MorrisCountyLiving.com

