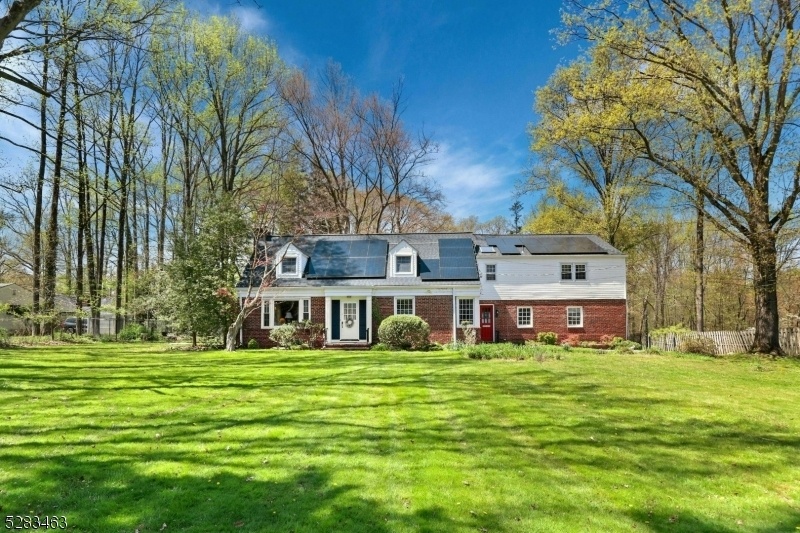1355 Cushing Rd
Plainfield City, NJ 07062







































Price: $699,000
GSMLS: 3897995Type: Single Family
Style: Custom Home
Beds: 4
Baths: 3 Full
Garage: 2-Car
Year Built: 1951
Acres: 1.36
Property Tax: $14,801
Description
Nestled On The Border Of Plainfield & Scotch Plains, This Inviting Custom Colonial Cape, On A 1.36-acre Lot, Offers The Perfect Blend Of Suburban Tranquility And Modern Comfort. Step Inside And Be Welcomed By The Fabulous Floorplan Boasting A Spacious Interior, Flooded With Natural Light & Gleaming Hardwood Floors. The Living Room, With Wood Burning Fireplace And Large Picture Windows Expands The Width Of The Home, Overlooking The Magnificent Property. A Cooks Dream...create A Delicious Dinner In The Eat-in Kitchen With Center Island And Updated Stainless Steel Appliances, Then Host A Party In The Charming Dining Room With French Doors That Lead To The Patio. Completing This Level Is A Den/bedroom, Full Bath, Small Mudroom And Access To The 2 Car Garage. Upstairs, The Private Quarters Offer Ample Space For Relaxation And Rest And Features Three Large Bedrooms (one With A Private Set Of Stairs To The Backyard), A Wonderful Office Space Filled With Light Through The Two Skylights And 2 Full Baths (one With A Large Jacuzzi And Skylight). The Finished Basement Offers Ideal Rec Room Or Gym Space, A Laundry Rm And Utility Room. The In-ground Pool Is Being Sold "as Is" (last Opened In 2022). Many Updates Incl: Roof, Skylights, Gutters/leaders, Solar Panels (own), Roth Oil Tanks In Bsmt (2-150 Gal), Hot Water Keeper, Replacement Windows Throughout, Kitchen Windows-anderson, Chimney Liner For Furnace, Back Stairs From 2nd Fl Br (6 Mo), Adt Security & More.
Rooms Sizes
Kitchen:
11x17 First
Dining Room:
12x13 First
Living Room:
16x26 First
Family Room:
n/a
Den:
15x17 Second
Bedroom 1:
22x17 Second
Bedroom 2:
16x20 Second
Bedroom 3:
15x15 Second
Bedroom 4:
12x13 First
Room Levels
Basement:
Laundry Room, Rec Room, Storage Room
Ground:
n/a
Level 1:
1Bedroom,BathOthr,DiningRm,Foyer,Kitchen,LivingRm,MudRoom
Level 2:
3 Bedrooms, Bath Main, Bath(s) Other, Den
Level 3:
n/a
Level Other:
n/a
Room Features
Kitchen:
Center Island, Eat-In Kitchen
Dining Room:
Formal Dining Room
Master Bedroom:
Walk-In Closet
Bath:
n/a
Interior Features
Square Foot:
3,210
Year Renovated:
n/a
Basement:
Yes - Finished-Partially
Full Baths:
3
Half Baths:
0
Appliances:
Carbon Monoxide Detector, Dishwasher, Dryer, Microwave Oven, Range/Oven-Electric, Refrigerator, Sump Pump, Washer
Flooring:
Tile, Wood
Fireplaces:
1
Fireplace:
Living Room, Wood Burning
Interior:
CODetect,JacuzTyp,SecurSys,Skylight,SmokeDet,StallShw,TubShowr,WlkInCls
Exterior Features
Garage Space:
2-Car
Garage:
Built-In Garage, Carport-Attached
Driveway:
1 Car Width
Roof:
Asphalt Shingle
Exterior:
Brick, Vinyl Siding
Swimming Pool:
Yes
Pool:
In-Ground Pool
Utilities
Heating System:
1 Unit, Baseboard - Electric, Radiators - Steam
Heating Source:
Electric,OilAbIn
Cooling:
4+ Units, Window A/C(s)
Water Heater:
Oil
Water:
Public Water
Sewer:
Public Sewer
Services:
Cable TV Available, Fiber Optic Available, Garbage Extra Charge
Lot Features
Acres:
1.36
Lot Dimensions:
150X395.02
Lot Features:
Backs to Park Land, Level Lot, Wooded Lot
School Information
Elementary:
FredCook
Middle:
Maxson
High School:
Plainfield
Community Information
County:
Union
Town:
Plainfield City
Neighborhood:
n/a
Application Fee:
n/a
Association Fee:
n/a
Fee Includes:
n/a
Amenities:
Pool-Outdoor, Storage
Pets:
n/a
Financial Considerations
List Price:
$699,000
Tax Amount:
$14,801
Land Assessment:
$95,200
Build. Assessment:
$76,000
Total Assessment:
$171,200
Tax Rate:
8.65
Tax Year:
2023
Ownership Type:
Fee Simple
Listing Information
MLS ID:
3897995
List Date:
04-24-2024
Days On Market:
10
Listing Broker:
WEICHERT REALTORS
Listing Agent:
Nancy Kronheimer







































Request More Information
Shawn and Diane Fox
RE/MAX American Dream
3108 Route 10 West
Denville, NJ 07834
Call: (973) 277-7853
Web: MorrisCountyLiving.com

