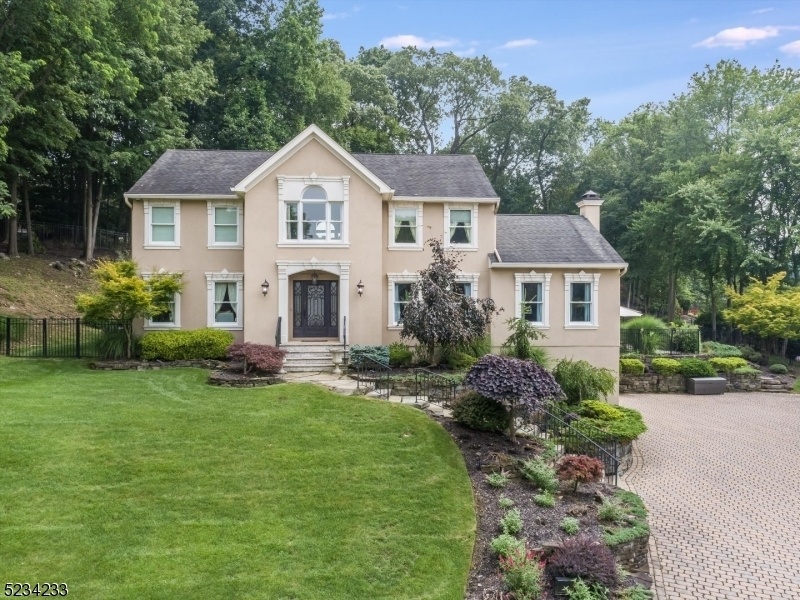4 Michele Ct
Wayne Twp, NJ 07470






























Price: $1,299,000
GSMLS: 3898014Type: Single Family
Style: Colonial
Beds: 5
Baths: 2 Full & 1 Half
Garage: 2-Car
Year Built: 1998
Acres: 0.58
Property Tax: $21,476
Description
Welcome To Your Dream Home! This Stunning Colonial Is Nestled In A Serene Neighborhood And Embraces Comfort & Elegance, Offering An Array Of Exceptional Features Throughout! Upon Entering, You Are Greeted By A Spacious Entry Foyer Leading To The Living Room And Formal Dining Room. The Family Room Offers Soaring Vaulted Ceilings W/a Fireplace & Beautiful French Iron Doors Lead To The Backyard. Prepare To Be Amazed By The Gourmet Eat-in-kitchen Featuring Marble Countertops, A Center Island, Viking Stove, Stainless Steel Appliances & Gorgeous Custom Cabinetry. The 2nd Flr Boasts A Master Bedroom W/a Large Walk-in Closet And Luxurious Master Bath. 3 Additional Bedrooms And A Full Bathroom Complete The 2nd Floor Providing Ample Space For Everyone, Each Thoughtfully Designed To Offer Comfort And Privacy. Venture Downstairs To Discover The Full Finished Basement With A Large Rec Rm. Custom Paint & Trim Throughout! Whole House Generator. Outside, Paradise Awaits In Your Very Own Private Oasis! A Spectacular Stone Patio Perfect To Unwind & Host Your Summer Events! Self Draining Patio Around The Pool & Built-in Barbecue Grill W/granite Top! This Home Also Features A 2 Car Garage, Brick Paver Drvwy And Is A True Must See! Located In Prime Northern Nj, Less Than 20 Mi From Nyc. Wayne Is Home To Top-rated Schools, High Mountain Park Preserve, William Paterson University & Is Close To Shopping, Parks, Schools & More!
Rooms Sizes
Kitchen:
First
Dining Room:
First
Living Room:
First
Family Room:
First
Den:
n/a
Bedroom 1:
Second
Bedroom 2:
Second
Bedroom 3:
Second
Bedroom 4:
Second
Room Levels
Basement:
Rec Room
Ground:
n/a
Level 1:
n/a
Level 2:
n/a
Level 3:
n/a
Level Other:
n/a
Room Features
Kitchen:
Center Island, Eat-In Kitchen, Separate Dining Area
Dining Room:
Formal Dining Room
Master Bedroom:
Full Bath, Walk-In Closet
Bath:
n/a
Interior Features
Square Foot:
n/a
Year Renovated:
n/a
Basement:
Yes - Finished
Full Baths:
2
Half Baths:
1
Appliances:
Carbon Monoxide Detector, Central Vacuum, Dishwasher, Generator-Built-In, Kitchen Exhaust Fan, Microwave Oven, Range/Oven-Gas, Refrigerator, See Remarks, Washer
Flooring:
Wood
Fireplaces:
1
Fireplace:
Family Room
Interior:
Carbon Monoxide Detector, Cathedral Ceiling, Drapes, Security System, Smoke Detector, Window Treatments
Exterior Features
Garage Space:
2-Car
Garage:
Built-In Garage
Driveway:
Paver Block
Roof:
Asphalt Shingle
Exterior:
Stucco
Swimming Pool:
Yes
Pool:
Heated, In-Ground Pool
Utilities
Heating System:
Forced Hot Air
Heating Source:
Gas-Natural
Cooling:
Central Air
Water Heater:
n/a
Water:
Public Water
Sewer:
Public Sewer
Services:
n/a
Lot Features
Acres:
0.58
Lot Dimensions:
n/a
Lot Features:
n/a
School Information
Elementary:
LAFAYETTE
Middle:
ANTHONY WA
High School:
WAYNE VALL
Community Information
County:
Passaic
Town:
Wayne Twp.
Neighborhood:
n/a
Application Fee:
n/a
Association Fee:
n/a
Fee Includes:
n/a
Amenities:
Pool-Outdoor
Pets:
Yes
Financial Considerations
List Price:
$1,299,000
Tax Amount:
$21,476
Land Assessment:
$151,200
Build. Assessment:
$224,400
Total Assessment:
$375,600
Tax Rate:
5.72
Tax Year:
2023
Ownership Type:
Fee Simple
Listing Information
MLS ID:
3898014
List Date:
04-24-2024
Days On Market:
10
Listing Broker:
HOWARD HANNA RAND REALTY
Listing Agent:
Joseph Simone






























Request More Information
Shawn and Diane Fox
RE/MAX American Dream
3108 Route 10 West
Denville, NJ 07834
Call: (973) 277-7853
Web: MorrisCountyLiving.com

