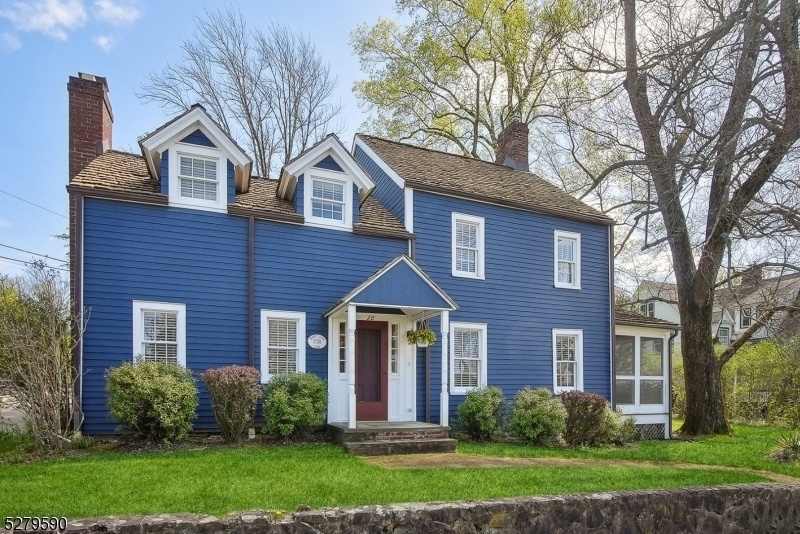16 W Main St
Mendham Boro, NJ 07945
































Price: $689,000
GSMLS: 3898035Type: Single Family
Style: Colonial
Beds: 2
Baths: 2 Full & 1 Half
Garage: 1-Car
Year Built: 1906
Acres: 0.40
Property Tax: $10,368
Description
An Inspiring "east Jersey Cottage" And Likely The Oldest Home In Mendham Boro's Historic District, Where Steps From The Front Lawn The Annual Labor Day Parade Marches By. Upon Entering This Lovingly Cared For Cedar Shake Roofed Colonial, You Sense The History This Home Is Steeped In. A Wooden Beamed Dining Room With Painted Wood Floors Will Hold Memorable Dinners And Celebrations, While Breezes From The Mahogany Screened Porch Sweep The Evening Air In. The Open Kitchen Has Ample Cabinets Topped With Granite And Includes A Separate, Charming Pantry With Window, Bookshelves And Storage. A Formal Living Room With Wide Plank Floors Is Both Light Filled And Architecturally Interesting, With Beamed Ceilings, Built-in Bookcases And Fireplace; Just Beyond A Comfortable Family Room Is Positioned Off The Kitchen. A Full Bath And Laundry Closet Finish The First Floor. The Primary Suite Has Been Created By Combining Two Bedrooms, Forming A Sleep Space With Beamed Cross Ties And Vaulted Ceiling.the Bath, With Echoed Beam Cross Ties, Features A Soaking Tub And Glass Enclosed Shower. A Second Sunlit Bedroom And Half Bath Are Found On The Second Floor. Beyond The Screened Back Door, Fresh Lawns And Mature Trees Surround A Brick Patio And Path Wandering Towards The Red Barn.this Vintage Building Contains A Garage And Storage Room Below An Artist's Loft, With Wood Plank Floors And Tray Ceilings And A Potential Additional 'bedroom'. Come Write Your Story In This Historical Slice Of Americana.
Rooms Sizes
Kitchen:
17x9 First
Dining Room:
17x12 First
Living Room:
15x13 First
Family Room:
13x13 First
Den:
n/a
Bedroom 1:
17x13 Second
Bedroom 2:
14x12 Second
Bedroom 3:
n/a
Bedroom 4:
n/a
Room Levels
Basement:
n/a
Ground:
n/a
Level 1:
BathMain,DiningRm,Vestibul,FamilyRm,Kitchen,Laundry,LivingRm,Pantry,Screened
Level 2:
2 Bedrooms, Bath(s) Other, Powder Room
Level 3:
n/a
Level Other:
Loft
Room Features
Kitchen:
Country Kitchen, Pantry
Dining Room:
n/a
Master Bedroom:
Full Bath
Bath:
Soaking Tub, Stall Shower
Interior Features
Square Foot:
2,524
Year Renovated:
2008
Basement:
Yes - Crawl Space, Unfinished
Full Baths:
2
Half Baths:
1
Appliances:
Carbon Monoxide Detector, Dishwasher, Dryer, Range/Oven-Electric, Refrigerator, Self Cleaning Oven, Stackable Washer/Dryer, Sump Pump, Washer
Flooring:
Wood
Fireplaces:
1
Fireplace:
Living Room, Wood Burning
Interior:
CeilBeam,CeilCath,SoakTub,StallShw,StallTub,WndwTret
Exterior Features
Garage Space:
1-Car
Garage:
Detached Garage, Garage Door Opener, Oversize Garage
Driveway:
2 Car Width
Roof:
Wood Shingle
Exterior:
Clapboard, Wood
Swimming Pool:
n/a
Pool:
n/a
Utilities
Heating System:
1 Unit
Heating Source:
Gas-Natural
Cooling:
1 Unit, Central Air
Water Heater:
Gas
Water:
Public Water
Sewer:
Public Sewer, Sewer Charge Extra
Services:
Cable TV Available, Fiber Optic Available
Lot Features
Acres:
0.40
Lot Dimensions:
n/a
Lot Features:
Level Lot
School Information
Elementary:
Hilltop Elementary School (K-4)
Middle:
Mountain View Middle School (5-8)
High School:
n/a
Community Information
County:
Morris
Town:
Mendham Boro
Neighborhood:
In Town
Application Fee:
n/a
Association Fee:
n/a
Fee Includes:
n/a
Amenities:
n/a
Pets:
n/a
Financial Considerations
List Price:
$689,000
Tax Amount:
$10,368
Land Assessment:
$269,700
Build. Assessment:
$152,800
Total Assessment:
$422,500
Tax Rate:
2.45
Tax Year:
2023
Ownership Type:
Fee Simple
Listing Information
MLS ID:
3898035
List Date:
04-24-2024
Days On Market:
10
Listing Broker:
TURPIN REAL ESTATE, INC.
Listing Agent:
Linda Heffernan
































Request More Information
Shawn and Diane Fox
RE/MAX American Dream
3108 Route 10 West
Denville, NJ 07834
Call: (973) 277-7853
Web: MorrisCountyLiving.com




