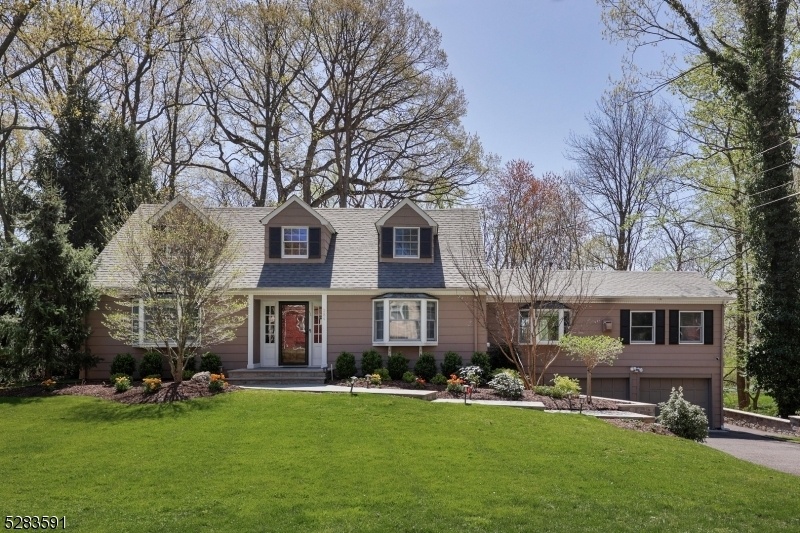284 Partridge Run
Mountainside Boro, NJ 07092









































Price: $1,050,000
GSMLS: 3898053Type: Single Family
Style: Cape Cod
Beds: 4
Baths: 3 Full & 1 Half
Garage: 2-Car
Year Built: 1955
Acres: 0.38
Property Tax: $13,550
Description
Welcome To The Majestic 284 Partridge Run. Nestled Among Towering Oak Trees, This Magnificent Cape Cod Must Be Toured To Appreciate. Enter Into A Sun-drenched And Airy Living Space, With An Open Kitchen And Dining Area Layout. The Kitchen Has Wood Cabinets, Corian Countertops, And Stainless-steel Appliances. Beyond Is A Living Room And Family Room With Vaulted Ceilings And A Gas Fireplace. There Are Gleaming Hardwood Floors And Meticulously Finished Trimwork. The Primary Bedroom Is Located On The First Floor With Backyard Views. There Is A Spa-like Primary Bath With His And Hers Sinks, Whirlpool Tub, Frameless Glass Shower Enclosure, And Multi-function Shower Head. The Basement Is Fully Finished With Faux-wood Ceramic Tile, A Fitness Room, Recreation Room, Enormous Mudroom, And Bonus Full Bath. The Second Floor Has Two Bedrooms And Another Full Bath. Outside, You Will Enjoy Privacy And Tranquility In Your Parklike Backyard, Complete With An Oversized Ipe Deck, Tree House, And Outdoor Firepit. There Is Also A Whole-house Generator Included And A Tesla Charging Station. Wow!
Rooms Sizes
Kitchen:
17x22 First
Dining Room:
17x11 First
Living Room:
16x16 First
Family Room:
16x16 First
Den:
13x16 First
Bedroom 1:
15x13 First
Bedroom 2:
16x12 First
Bedroom 3:
13x20 Second
Bedroom 4:
22x10 Second
Room Levels
Basement:
BathOthr,Exercise,GarEnter,InsdEntr,Laundry,MudRoom,RecRoom,Utility
Ground:
n/a
Level 1:
2 Bedrooms, Bath Main, Dining Room, Entrance Vestibule, Family Room, Kitchen, Living Room, Office, Powder Room
Level 2:
2 Bedrooms, Bath Main
Level 3:
n/a
Level Other:
n/a
Room Features
Kitchen:
Center Island, Eat-In Kitchen
Dining Room:
Formal Dining Room
Master Bedroom:
1st Floor, Full Bath
Bath:
Jetted Tub, Stall Shower
Interior Features
Square Foot:
n/a
Year Renovated:
n/a
Basement:
Yes - Finished, Full
Full Baths:
3
Half Baths:
1
Appliances:
Carbon Monoxide Detector, Dishwasher, Dryer, Microwave Oven, Range/Oven-Gas, Refrigerator, Sump Pump, Washer
Flooring:
Wood
Fireplaces:
1
Fireplace:
Gas Fireplace
Interior:
CODetect,CeilCath,JacuzTyp,SmokeDet
Exterior Features
Garage Space:
2-Car
Garage:
Attached Garage
Driveway:
2 Car Width, Blacktop
Roof:
Asphalt Shingle, Flat
Exterior:
CedarSid
Swimming Pool:
No
Pool:
n/a
Utilities
Heating System:
1 Unit, Radiators - Hot Water
Heating Source:
Gas-Natural
Cooling:
2 Units, Central Air, Multi-Zone Cooling
Water Heater:
Gas
Water:
Public Water
Sewer:
Public Sewer
Services:
n/a
Lot Features
Acres:
0.38
Lot Dimensions:
n/a
Lot Features:
Mountain View
School Information
Elementary:
Beechwood
Middle:
Deerfield
High School:
Govnr Liv
Community Information
County:
Union
Town:
Mountainside Boro
Neighborhood:
n/a
Application Fee:
n/a
Association Fee:
n/a
Fee Includes:
n/a
Amenities:
Exercise Room, Storage
Pets:
n/a
Financial Considerations
List Price:
$1,050,000
Tax Amount:
$13,550
Land Assessment:
$313,100
Build. Assessment:
$368,500
Total Assessment:
$681,600
Tax Rate:
1.99
Tax Year:
2023
Ownership Type:
Fee Simple
Listing Information
MLS ID:
3898053
List Date:
04-24-2024
Days On Market:
9
Listing Broker:
DAUNNO REALTY SERVICES LLC
Listing Agent:
Brandon Daunno









































Request More Information
Shawn and Diane Fox
RE/MAX American Dream
3108 Route 10 West
Denville, NJ 07834
Call: (973) 277-7853
Web: MorrisCountyLiving.com

