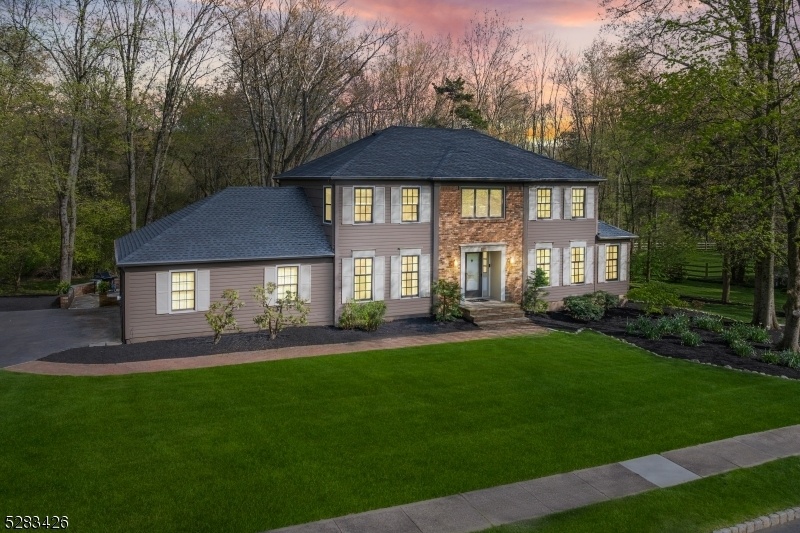99 Berkeley Cir
Bernards Twp, NJ 07920








































Price: $999,900
GSMLS: 3898074Type: Single Family
Style: Colonial
Beds: 4
Baths: 3 Full & 1 Half
Garage: 2-Car
Year Built: 1978
Acres: 0.81
Property Tax: $15,327
Description
Welcome To This Extraordinary Residence Situated In A Coveted Location Within An Esteemed Neighborhood, Offering Unparalleled Convenience To Both Basking Ridge And Bernardsville Village Centers. Set Within A Top-rated School District, This Meticulously Maintained Center Hall Colonial Showcases The Pride Of Original Ownership And Attention To Detail At Every Turn. As You Step Through The Front Door, You're Greeted By The Timeless Elegance Of Gleaming Hardwood Floors That Span The Entirety Of The Home. The Main Level Boasts A Spacious Layout, Ideal For Entertaining Guests Or Simply Enjoying Day-to-day Living. Revel In The Comfort Of The Large Sunny Living Room, Unwind By The Cozy Wood-burning Fireplace In The Family Room, And Gather Around The Center Island In The Kitchen, Which Seamlessly Opens To A Charming Sunroom. Upstairs, Four Generously Sized Bedrooms Await, Including A Primary Suite Complete With A Full Bathroom Featuring A Large Shower Stall, Jetted Tub (sold As Is), And A Walk-in Closet. Additionally, The Full Finished Basement Boasts A Full Bathroom And A Custom Wet Bar, Perfect For Hosting Gatherings Or Relaxing With Loved Ones. Bask The Tranquility Of The Private, Open Yard With Serene Views, Complete With A Charming Pond And Slate Patio Overlooking The Parklike Wooded Lot. Don't Miss Your Chance To Make This Exceptional Home Yours.
Rooms Sizes
Kitchen:
Ground
Dining Room:
Ground
Living Room:
Ground
Family Room:
Ground
Den:
n/a
Bedroom 1:
First
Bedroom 2:
First
Bedroom 3:
First
Bedroom 4:
First
Room Levels
Basement:
Bath(s) Other, Rec Room, Storage Room, Utility Room
Ground:
Dining Room, Family Room, Foyer, Kitchen, Laundry Room, Living Room, Sunroom
Level 1:
4 Or More Bedrooms, Bath Main, Bath(s) Other
Level 2:
Attic
Level 3:
n/a
Level Other:
n/a
Room Features
Kitchen:
Center Island
Dining Room:
Formal Dining Room
Master Bedroom:
Full Bath, Walk-In Closet
Bath:
Jetted Tub, Stall Shower
Interior Features
Square Foot:
n/a
Year Renovated:
n/a
Basement:
Yes - Finished, Full
Full Baths:
3
Half Baths:
1
Appliances:
Dishwasher, Dryer, Microwave Oven, Range/Oven-Gas, Refrigerator, Wall Oven(s) - Gas, Washer
Flooring:
Wood
Fireplaces:
1
Fireplace:
Family Room, Wood Burning
Interior:
CODetect,FireExtg,SmokeDet,StallShw,TubShowr,WlkInCls
Exterior Features
Garage Space:
2-Car
Garage:
Attached Garage
Driveway:
1 Car Width, Blacktop, Driveway-Exclusive
Roof:
Asphalt Shingle
Exterior:
CedarSid,WoodShng
Swimming Pool:
No
Pool:
n/a
Utilities
Heating System:
1 Unit, Baseboard - Electric, Forced Hot Air
Heating Source:
Gas-Natural
Cooling:
1 Unit, Central Air
Water Heater:
Gas
Water:
Public Water
Sewer:
Public Sewer
Services:
n/a
Lot Features
Acres:
0.81
Lot Dimensions:
n/a
Lot Features:
Level Lot, Open Lot, Pond On Lot, Wooded Lot
School Information
Elementary:
OAK ST
Middle:
W ANNIN
High School:
RIDGE
Community Information
County:
Somerset
Town:
Bernards Twp.
Neighborhood:
n/a
Application Fee:
n/a
Association Fee:
n/a
Fee Includes:
n/a
Amenities:
n/a
Pets:
Yes
Financial Considerations
List Price:
$999,900
Tax Amount:
$15,327
Land Assessment:
$370,100
Build. Assessment:
$442,600
Total Assessment:
$812,700
Tax Rate:
1.89
Tax Year:
2023
Ownership Type:
Fee Simple
Listing Information
MLS ID:
3898074
List Date:
04-24-2024
Days On Market:
14
Listing Broker:
RE/MAX INSTYLE
Listing Agent:
Cynthia Fowlkes








































Request More Information
Shawn and Diane Fox
RE/MAX American Dream
3108 Route 10 West
Denville, NJ 07834
Call: (973) 277-7853
Web: MorrisCountyLiving.com

