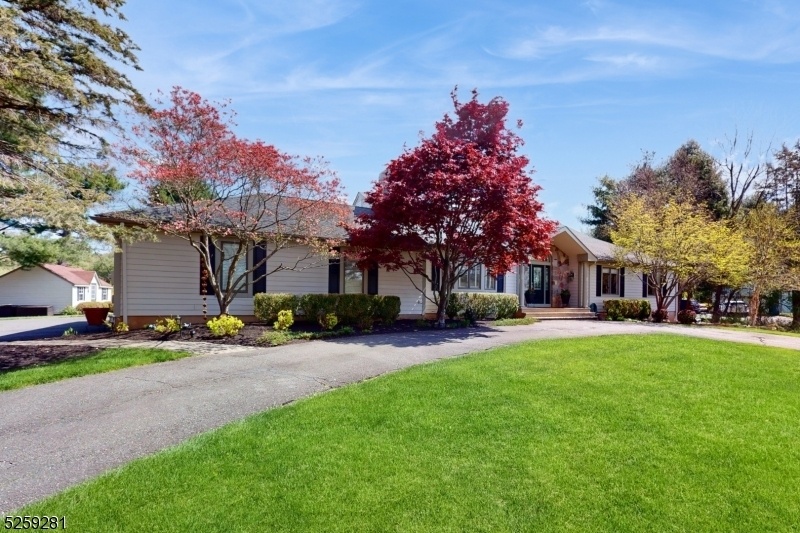22 Uptom Pine Rd
Clinton Twp, NJ 08833











































Price: $825,000
GSMLS: 3898096Type: Single Family
Style: Ranch
Beds: 3
Baths: 4 Full & 1 Half
Garage: 2-Car
Year Built: 1986
Acres: 1.51
Property Tax: $15,794
Description
Welcome To Uptom Pine Road! Explore This Stunning 3-bedroom, 4.5-bathroom Ranch Nestled In The Serene, Tree-lined Neighborhood Of Clinton Twp. Greeted By Belgian Block Accents, Circular Drive, 1.5+ Beautifully Landscaped Acres W/ Paver Patio, Pergola, & Spacious Yard. Step Into The Heart Of This Home, Where The Well-appointed Kitchen Takes Center Stage W/ Its Large Center Island, Granite Countertops, & Ss Appliances, Flows Into Cozy Family Rm. The Main Level Offers A Spacious Living Rm, Dining Rm, & Primary Bedroom W/ Sitting Room, Luxe Bath & Walk-in Closet. Two Additional, Generously Sized Bedrooms W/ Ample Closet Space & Another Full Bath Complete The Main Level. The Lower Level Is A True Gem, W/ 1950 Sq. Ft. Of Finished Space, Media, Billiards, Exercise, Leisure Rm, & Also 800 Sq. Ft. Storage Space. There's Also An Oversized 2-car Attached Garage. This Home Has Seen Significant Updates From 2014-2024, Rich Millwork, New Roof & Skylights, New Anderson Windows & Sliders, James Hardy Siding, Renovated Bathrooms, Upgraded Hardwood Flooring And Carpeting. Must-see! Great Schools, Shopping, Parks, Trails, Major Transit, And Prime Location.
Rooms Sizes
Kitchen:
17x15 First
Dining Room:
18x15 First
Living Room:
24x14 First
Family Room:
17x13 First
Den:
n/a
Bedroom 1:
18x13 First
Bedroom 2:
17x12 First
Bedroom 3:
14x13 First
Bedroom 4:
n/a
Room Levels
Basement:
BathOthr,Exercise,GameRoom,Leisure,OutEntrn,Storage,Utility
Ground:
n/a
Level 1:
3Bedroom,BathMain,BathOthr,DiningRm,FamilyRm,Foyer,GarEnter,Kitchen,Laundry,LivingRm,MudRoom,PowderRm,SittngRm
Level 2:
n/a
Level 3:
n/a
Level Other:
n/a
Room Features
Kitchen:
Center Island, Eat-In Kitchen
Dining Room:
Formal Dining Room
Master Bedroom:
1st Floor, Full Bath, Sitting Room, Walk-In Closet
Bath:
Soaking Tub, Stall Shower
Interior Features
Square Foot:
n/a
Year Renovated:
2014
Basement:
Yes - Bilco-Style Door, Finished
Full Baths:
4
Half Baths:
1
Appliances:
Carbon Monoxide Detector, Central Vacuum, Cooktop - Gas, Dishwasher, Dryer, Generator-Hookup, Kitchen Exhaust Fan, Microwave Oven, Refrigerator, Self Cleaning Oven, Wall Oven(s) - Electric, Washer, Water Filter, Wine Refrigerator
Flooring:
Carpeting, Tile, Wood
Fireplaces:
1
Fireplace:
Family Room, Insert, Wood Burning
Interior:
Blinds,CODetect,CeilCath,CedrClst,FireExtg,CeilHigh,Shades,Skylight,SmokeDet,SoakTub,StallShw,WlkInCls
Exterior Features
Garage Space:
2-Car
Garage:
Attached,DoorOpnr,InEntrnc,Oversize
Driveway:
1 Car Width, Additional Parking, Blacktop, Circular
Roof:
Asphalt Shingle
Exterior:
Clapbrd,ConcBrd,Stone
Swimming Pool:
No
Pool:
n/a
Utilities
Heating System:
2 Units, Baseboard - Electric, Forced Hot Air, Multi-Zone
Heating Source:
Gas-Natural
Cooling:
Attic Fan, Central Air, House Exhaust Fan, Multi-Zone Cooling
Water Heater:
Gas
Water:
Private, Well
Sewer:
Private, Septic 3 Bedroom Town Verified
Services:
Cable TV Available, Garbage Extra Charge
Lot Features
Acres:
1.51
Lot Dimensions:
n/a
Lot Features:
Backs to Park Land, Irregular Lot, Open Lot
School Information
Elementary:
SPRUCERUN
Middle:
CLINTON MS
High School:
N.HUNTERDN
Community Information
County:
Hunterdon
Town:
Clinton Twp.
Neighborhood:
Bissell Run Estates
Application Fee:
n/a
Association Fee:
$110 - Annually
Fee Includes:
Maintenance-Common Area
Amenities:
n/a
Pets:
Yes
Financial Considerations
List Price:
$825,000
Tax Amount:
$15,794
Land Assessment:
$135,100
Build. Assessment:
$411,600
Total Assessment:
$546,700
Tax Rate:
2.89
Tax Year:
2023
Ownership Type:
Fee Simple
Listing Information
MLS ID:
3898096
List Date:
04-24-2024
Days On Market:
11
Listing Broker:
WEICHERT REALTORS
Listing Agent:
Glory-ann Drazinakis











































Request More Information
Shawn and Diane Fox
RE/MAX American Dream
3108 Route 10 West
Denville, NJ 07834
Call: (973) 277-7853
Web: MorrisCountyLiving.com

