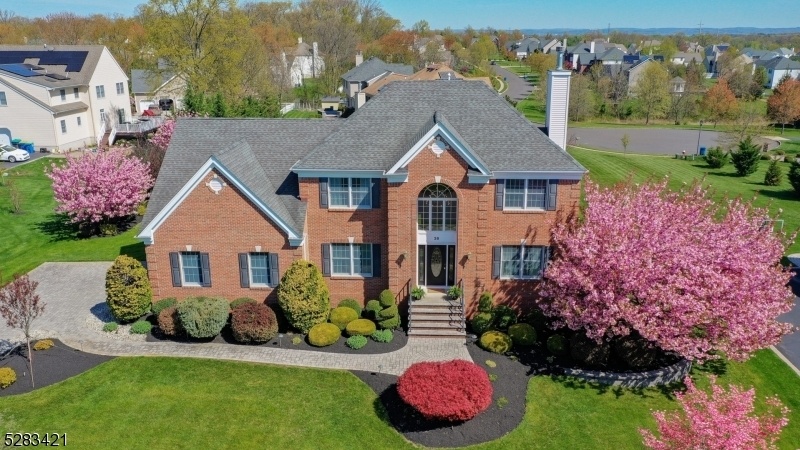26 Mack Dr
Hillsborough Twp, NJ 08844

































Price: $1,050,000
GSMLS: 3898100Type: Single Family
Style: Colonial
Beds: 5
Baths: 3 Full
Garage: 2-Car
Year Built: 2007
Acres: 0.41
Property Tax: $16,881
Description
Welcome To Your Dream Home In The Heart Of The Sought-after County Classics Neighborhood! This Elegant 5-bedroom, 3-bathroom Brick Front Colonial Is Impeccably Maintained And Move-in Ready.step Inside To Discover Gleaming Hardwood Floors That Span Throughout, Creating A Warm And Inviting Atmosphere. The Gourmet Kitchen Is A Chef's Delight, Featuring Granite Countertops, Custom Cabinets, And Stainless Steel Appliances Perfect For Entertaining Guests In Style.the Spacious Living Areas Are Filled With Natural Light, Providing A Welcoming Space For Relaxation And Gatherings. A First-floor Bedroom And Full Bath Offer Flexibility For Guests Or Multigenerational Living Arrangements.retreat To The Primary Bedroom Complete With His & Hers Custom Closets, A Sitting Room, And Ensuite Bath With Dual Sinks, Stall Shower, And Luxurious Jacuzzi Tub For The Ultimate Relaxation Experience. Additional Bedrooms Offer Ample Space For Family Or Guests.outside, The Beautifully Landscaped Yard Provides A Picturesque Backdrop For Outdoor Activities And Entertaining. Additional Features Include A 2-car Garage, Paver Driveway, Irrigation System, And Central Vacuum System. Located In A Top-rated School District, This Home Offers Not Just A Place To Live, But A Comfortable And Convenient Lifestyle. Don't Miss Your Chance To Make This Exquisite Property Your Own!
Rooms Sizes
Kitchen:
19x15 First
Dining Room:
16x13 First
Living Room:
13x13 First
Family Room:
20x15 First
Den:
First
Bedroom 1:
20x13 Second
Bedroom 2:
11x10 Second
Bedroom 3:
13x11 Second
Bedroom 4:
13x11 Second
Room Levels
Basement:
Storage Room, Utility Room
Ground:
n/a
Level 1:
1Bedroom,BathOthr,DiningRm,FamilyRm,Foyer,GarEnter,Kitchen,Laundry,LivingRm
Level 2:
4 Or More Bedrooms, Bath Main, Bath(s) Other, Office
Level 3:
Attic
Level Other:
n/a
Room Features
Kitchen:
Center Island, Eat-In Kitchen, Pantry
Dining Room:
Formal Dining Room
Master Bedroom:
Full Bath, Walk-In Closet
Bath:
Jetted Tub, Stall Shower
Interior Features
Square Foot:
2,954
Year Renovated:
n/a
Basement:
Yes - Full, Unfinished
Full Baths:
3
Half Baths:
0
Appliances:
Central Vacuum, Cooktop - Gas, Dishwasher, Dryer, Kitchen Exhaust Fan, Microwave Oven, Refrigerator, Self Cleaning Oven, Sump Pump, Wall Oven(s) - Electric, Washer
Flooring:
Wood
Fireplaces:
1
Fireplace:
Gas Fireplace
Interior:
CODetect,CeilHigh,JacuzTyp,SecurSys,SmokeDet,StallShw,WlkInCls
Exterior Features
Garage Space:
2-Car
Garage:
Attached,DoorOpnr,InEntrnc
Driveway:
2 Car Width, Hard Surface
Roof:
Asphalt Shingle
Exterior:
Brick, Vinyl Siding
Swimming Pool:
No
Pool:
n/a
Utilities
Heating System:
2 Units
Heating Source:
Gas-Natural
Cooling:
2 Units, Central Air
Water Heater:
Gas
Water:
Public Water
Sewer:
Public Sewer
Services:
Cable TV Available, Garbage Extra Charge
Lot Features
Acres:
0.41
Lot Dimensions:
n/a
Lot Features:
Level Lot
School Information
Elementary:
AMSTERDAM
Middle:
HILLSBORO
High School:
HILLSBORO
Community Information
County:
Somerset
Town:
Hillsborough Twp.
Neighborhood:
Country Classics
Application Fee:
n/a
Association Fee:
n/a
Fee Includes:
n/a
Amenities:
n/a
Pets:
Yes
Financial Considerations
List Price:
$1,050,000
Tax Amount:
$16,881
Land Assessment:
$365,300
Build. Assessment:
$418,800
Total Assessment:
$784,100
Tax Rate:
2.15
Tax Year:
2023
Ownership Type:
Fee Simple
Listing Information
MLS ID:
3898100
List Date:
04-24-2024
Days On Market:
10
Listing Broker:
COLDWELL BANKER REALTY
Listing Agent:
Kristin D Avanzo

































Request More Information
Shawn and Diane Fox
RE/MAX American Dream
3108 Route 10 West
Denville, NJ 07834
Call: (973) 277-7853
Web: MorrisCountyLiving.com

