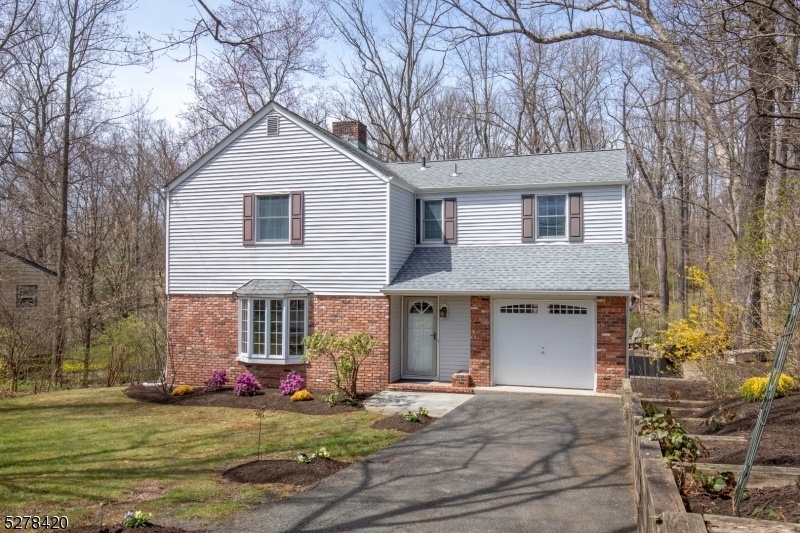73 Mount Airy Rd
Bernards Twp, NJ 07920























Price: $599,000
GSMLS: 3898159Type: Single Family
Style: Colonial
Beds: 3
Baths: 2 Full & 1 Half
Garage: 1-Car
Year Built: 1962
Acres: 1.25
Property Tax: $9,592
Description
Welcome To This Enchanting 3 Bedroom, 2 1/2 Bath Colonial Nestled On A Sprawling 1.25 Acre Lot, Offering The Perfect Blend Of Comfort And Convenience. This Meticulously Maintained Home Features A 1 Car Garage And A Partially Finished Lower Level With Walkout Access, Creating Additional Living Space That Is Ideal For Entertainment Or Relaxation. Step Outside To The Spacious Deck And Be Greeted By The Tranquil Beauty Of The Serene Rear Yard, An Idyllic Setting For Gatherings Or Quiet Moments In Nature. Inside, The Updated Kitchen Boasts Granite Countertops, And Stainless-steel Appliances, Seamlessly Combining Modern Amenities With Classic Charm. The Formal Dining Room Adorned With Views Of The Lush Rear Yard Provides An Inviting Space For Meals And Memories. Hardwood Floors Leading Into The Living Room Where A Wood Burning Fireplace With Brick Surround And Custom Mantle Serves As The Focal Point, Radiating Warmth And Coziness. The Living Room Is Further Enhanced By A Gorgeous Bay Window That Bathes The Space In Natural Light. Completing The First Level Is A Cozy Office, Offering A Peaceful Retreat For Work Or Study. The Second Level Hosts 3 Bedrooms And 2 Full Baths, Including A Primary Suite With An Ensuite Bath, Ensuring Privacy And Comfort. Located In The Top-rated Basking Ridge School District, This Home Is Also Conveniently Close To All Transit Options. Experience The Blend Of Traditional Charm And Modern Convenience In This Beautiful Colonial.
Rooms Sizes
Kitchen:
15x9 First
Dining Room:
13x12 First
Living Room:
21x13 First
Family Room:
n/a
Den:
9x8 First
Bedroom 1:
18x13 Second
Bedroom 2:
16x11 Second
Bedroom 3:
13x10 Second
Bedroom 4:
n/a
Room Levels
Basement:
Laundry Room, Rec Room, Storage Room, Walkout
Ground:
n/a
Level 1:
Den, Dining Room, Kitchen, Living Room, Powder Room
Level 2:
3 Bedrooms, Bath Main, Bath(s) Other
Level 3:
n/a
Level Other:
n/a
Room Features
Kitchen:
Country Kitchen, Galley Type, Pantry
Dining Room:
Formal Dining Room
Master Bedroom:
Full Bath
Bath:
Stall Shower
Interior Features
Square Foot:
n/a
Year Renovated:
n/a
Basement:
Yes - Finished-Partially, French Drain, Walkout
Full Baths:
2
Half Baths:
1
Appliances:
Carbon Monoxide Detector, Dishwasher, Dryer, Microwave Oven, Range/Oven-Electric, Refrigerator, Washer
Flooring:
Carpeting, Vinyl-Linoleum, Wood
Fireplaces:
1
Fireplace:
Living Room, Wood Burning
Interior:
Blinds, Carbon Monoxide Detector, Drapes, Smoke Detector, Window Treatments
Exterior Features
Garage Space:
1-Car
Garage:
Attached Garage
Driveway:
1 Car Width, Blacktop, Circular
Roof:
Asphalt Shingle
Exterior:
Brick, Vinyl Siding
Swimming Pool:
No
Pool:
n/a
Utilities
Heating System:
1 Unit, Forced Hot Air
Heating Source:
Oil Tank Below Ground
Cooling:
1 Unit, Central Air
Water Heater:
Oil
Water:
Public Water
Sewer:
Public Sewer
Services:
Cable TV Available, Fiber Optic Available, Garbage Extra Charge
Lot Features
Acres:
1.25
Lot Dimensions:
n/a
Lot Features:
Stream On Lot, Wooded Lot
School Information
Elementary:
OAK ST
Middle:
W ANNIN
High School:
RIDGE
Community Information
County:
Somerset
Town:
Bernards Twp.
Neighborhood:
n/a
Application Fee:
n/a
Association Fee:
n/a
Fee Includes:
n/a
Amenities:
n/a
Pets:
Yes
Financial Considerations
List Price:
$599,000
Tax Amount:
$9,592
Land Assessment:
$258,600
Build. Assessment:
$273,700
Total Assessment:
$532,300
Tax Rate:
1.89
Tax Year:
2023
Ownership Type:
Fee Simple
Listing Information
MLS ID:
3898159
List Date:
04-25-2024
Days On Market:
10
Listing Broker:
KL SOTHEBY'S INT'L. REALTY
Listing Agent:
William Carey























Request More Information
Shawn and Diane Fox
RE/MAX American Dream
3108 Route 10 West
Denville, NJ 07834
Call: (973) 277-7853
Web: MorrisCountyLiving.com

