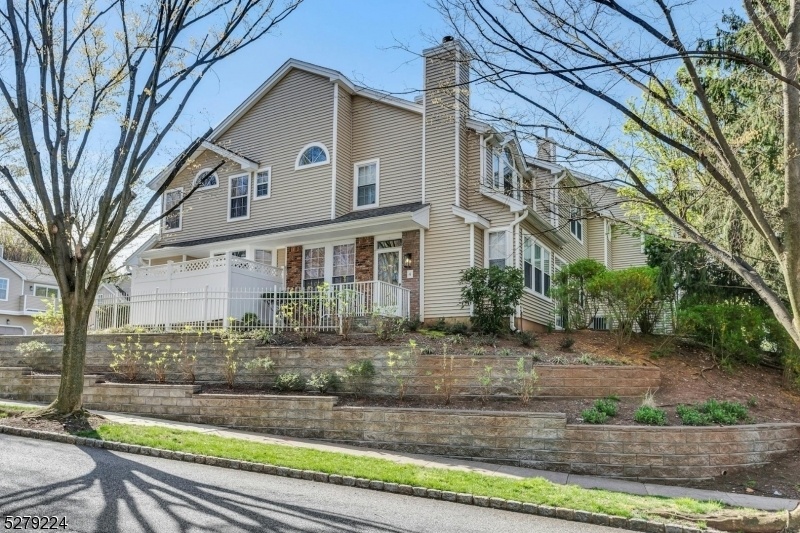4 Wood Duck Pond Rd
Bedminster Twp, NJ 07921
































Price: $575,000
GSMLS: 3898226Type: Condo/Townhouse/Co-op
Style: Townhouse-End Unit
Beds: 3
Baths: 2 Full & 1 Half
Garage: 1-Car
Year Built: 1989
Acres: 0.00
Property Tax: $5,339
Description
A Rare Find! A Three-bedroom Townhouse With One Of The Bedrooms Downstairs With A Powder Room. The First Floor Bedroom Is A Nice Feature If Climbing Stairs Is An Issue. This Is The Largest Model In The Desirable Wood Duck Pond Section Of "the Hills." It Is Approximately 1464 Square Feet Large And Boasts An Open Floor Plan. It's A Short Walk To The Pool, Tennis/pickleball Courts, And Gym. Grocery Stores, Banks, And Restaurants Are Also Within Walking Distance, And It Is A Quick Drive To Get Onto Major Highways. Jogging/biking Paths Are Nearby. Appliances Are Included And The Stove, Washer And Dryer Are New (2023). The Kitchen Has An Abundance Of Storage With Many Cabinets And A Pantry Plus A Large Breakfast Nook Which Fits A Table And Chairs. The Countertop Is Granite And Appliances Are Stainless Steel. The Two Nicely-sized Upstairs Bedrooms Each Have A Full Bath And Plentiful Closet Space. The Bathroom And Kitchen Cabinets Were Refinished In 2023 And Hardware Added. The Roof, Siding, And Garage Door Are New. There Is A Storage Loft In The Garage And A Longer Than Average Driveway. The Schools Are Excellent And Bedminster Has One Of The Lowest Tax Rates In The County.
Rooms Sizes
Kitchen:
17x9 First
Dining Room:
14x8 First
Living Room:
14x12 First
Family Room:
n/a
Den:
n/a
Bedroom 1:
15x14 Second
Bedroom 2:
14x10 Second
Bedroom 3:
13x13 First
Bedroom 4:
n/a
Room Levels
Basement:
n/a
Ground:
n/a
Level 1:
1Bedroom,DiningRm,GarEnter,Kitchen,LivingRm,PowderRm
Level 2:
2 Bedrooms, Bath Main, Bath(s) Other
Level 3:
n/a
Level Other:
n/a
Room Features
Kitchen:
Breakfast Bar, Eat-In Kitchen
Dining Room:
Living/Dining Combo
Master Bedroom:
1st Floor, Half Bath, Walk-In Closet
Bath:
Tub Shower
Interior Features
Square Foot:
1,464
Year Renovated:
n/a
Basement:
No - Slab
Full Baths:
2
Half Baths:
1
Appliances:
Carbon Monoxide Detector, Dishwasher, Dryer, Microwave Oven, Range/Oven-Electric, Refrigerator, Self Cleaning Oven, Washer
Flooring:
Carpeting, Laminate, Tile, Vinyl-Linoleum
Fireplaces:
1
Fireplace:
Living Room, Wood Burning
Interior:
Blinds,CODetect,CeilCath,Drapes,FireExtg,SmokeDet,StallTub,WlkInCls,WndwTret
Exterior Features
Garage Space:
1-Car
Garage:
Attached Garage, Garage Door Opener
Driveway:
1 Car Width, Additional Parking, Blacktop
Roof:
Asphalt Shingle
Exterior:
Vinyl Siding
Swimming Pool:
Yes
Pool:
Association Pool
Utilities
Heating System:
1 Unit, Forced Hot Air
Heating Source:
Gas-Natural
Cooling:
1 Unit, Central Air
Water Heater:
Electric
Water:
Public Water
Sewer:
Public Sewer, Sewer Charge Extra
Services:
Cable TV Available, Garbage Included
Lot Features
Acres:
0.00
Lot Dimensions:
n/a
Lot Features:
n/a
School Information
Elementary:
BEDMINSTER
Middle:
BEDMINSTER
High School:
BERNARDS
Community Information
County:
Somerset
Town:
Bedminster Twp.
Neighborhood:
Wood Duck
Application Fee:
n/a
Association Fee:
$370 - Monthly
Fee Includes:
Maintenance-Common Area, Maintenance-Exterior, Snow Removal, Trash Collection
Amenities:
Club House, Exercise Room, Pool-Outdoor, Tennis Courts
Pets:
Yes
Financial Considerations
List Price:
$575,000
Tax Amount:
$5,339
Land Assessment:
$187,700
Build. Assessment:
$210,800
Total Assessment:
$398,500
Tax Rate:
1.34
Tax Year:
2023
Ownership Type:
Condominium
Listing Information
MLS ID:
3898226
List Date:
04-25-2024
Days On Market:
10
Listing Broker:
COLDWELL BANKER REALTY
Listing Agent:
James T Munroe
































Request More Information
Shawn and Diane Fox
RE/MAX American Dream
3108 Route 10 West
Denville, NJ 07834
Call: (973) 277-7853
Web: MorrisCountyLiving.com

