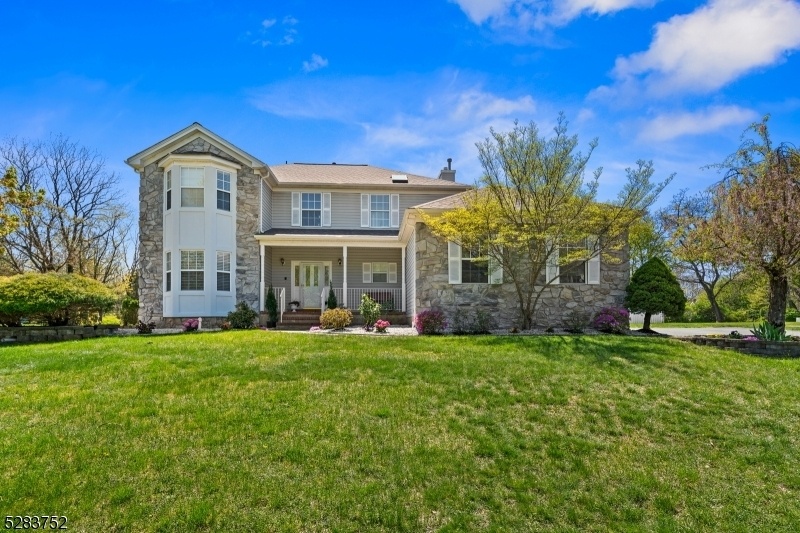20 Stone Leigh Way
Franklin Twp, NJ 08873


































Price: $879,900
GSMLS: 3898241Type: Single Family
Style: Colonial
Beds: 4
Baths: 2 Full & 1 Half
Garage: 2-Car
Year Built: 1999
Acres: 0.34
Property Tax: $11,794
Description
Welcome To This Stunning Northeast-facing Colonial Nestled On A Fenced Cul-de-sac Lot Within The Sought-after Stonehenge Estates. This Updated 'devon' Model Offers A Grand Two-story Foyer, Inviting Living And Dining Areas Bathed In Ample Natural Light Streaming Through Bay/expansive Windows, Enhanced By Recessed Lighting And Elegant Hardwood Flooring Throughout The Main Level. The Renovated Kitchen (2024) Boasts New Custom Cabinets, New Stainless Steel Appliances, Quartz Countertops, And A Convenient Center Island, Complemented By A Cozy Breakfast Area. Entertain Guests In The Spacious Family Room Featuring A Gas Fireplace And Sliders Leading To The Sunroom, Which Overlooks The Freshly Painted Deck And Park-like Backyard. The Expansive Master Suite Includes A Walk-in Closet, A Luxuriously Updated Bath With Dual Sinks & Glass-enclosed Shower, And A Skylight Window Overhead For An Added Touch Of Natural Light And Sky View. Recent Upgrades Also Include A New Roof (2023), Washer/dryer (2023), Garage Doors (2020), Renovated Bathrooms (2018), Ac And Water Heater (2019), Along With Fresh Paint Throughout And An Owned Solar Panel System. This 4-bedroom, 2.5-bath Home Seamlessly Blends Comfort, Functionality, And Outdoor Enjoyment In A Private And Serene Setting. Easy Access To Commuter Routes, Nyc Direct Nj Transit Nec Train, And Rutgers University. Near Schools, Shopping, Dining, Recreation, Public Golf, Six Mile Run, Colonial Park, And D&r Canal State Park Trails. A Must-see!
Rooms Sizes
Kitchen:
19x14 First
Dining Room:
15x13 First
Living Room:
21x14 First
Family Room:
19x14 First
Den:
n/a
Bedroom 1:
18x14 Second
Bedroom 2:
16x14 Second
Bedroom 3:
15x11 Second
Bedroom 4:
12x11 Second
Room Levels
Basement:
n/a
Ground:
n/a
Level 1:
n/a
Level 2:
n/a
Level 3:
n/a
Level Other:
n/a
Room Features
Kitchen:
Center Island, Eat-In Kitchen, Separate Dining Area
Dining Room:
n/a
Master Bedroom:
n/a
Bath:
n/a
Interior Features
Square Foot:
2,662
Year Renovated:
n/a
Basement:
Yes - Full, Unfinished
Full Baths:
2
Half Baths:
1
Appliances:
Carbon Monoxide Detector, Dishwasher, Dryer, Microwave Oven, Range/Oven-Electric, Refrigerator, Washer
Flooring:
Carpeting, Tile, Wood
Fireplaces:
1
Fireplace:
Family Room
Interior:
n/a
Exterior Features
Garage Space:
2-Car
Garage:
Attached Garage, Garage Door Opener
Driveway:
2 Car Width, Blacktop
Roof:
Asphalt Shingle
Exterior:
Stone, Vinyl Siding, Wood
Swimming Pool:
No
Pool:
n/a
Utilities
Heating System:
2 Units, Forced Hot Air
Heating Source:
Electric,GasNatur,SolarOwn
Cooling:
2 Units, Central Air
Water Heater:
Gas
Water:
Public Water
Sewer:
Public Sewer
Services:
n/a
Lot Features
Acres:
0.34
Lot Dimensions:
n/a
Lot Features:
Cul-De-Sac, Level Lot, Wooded Lot
School Information
Elementary:
n/a
Middle:
n/a
High School:
FRANKLIN
Community Information
County:
Somerset
Town:
Franklin Twp.
Neighborhood:
n/a
Application Fee:
n/a
Association Fee:
n/a
Fee Includes:
n/a
Amenities:
n/a
Pets:
n/a
Financial Considerations
List Price:
$879,900
Tax Amount:
$11,794
Land Assessment:
$333,700
Build. Assessment:
$277,100
Total Assessment:
$610,800
Tax Rate:
1.93
Tax Year:
2023
Ownership Type:
Fee Simple
Listing Information
MLS ID:
3898241
List Date:
04-25-2024
Days On Market:
0
Listing Broker:
QUEENSTON REALTY
Listing Agent:
Yi Shen


































Request More Information
Shawn and Diane Fox
RE/MAX American Dream
3108 Route 10 West
Denville, NJ 07834
Call: (973) 277-7853
Web: MorrisCountyLiving.com

