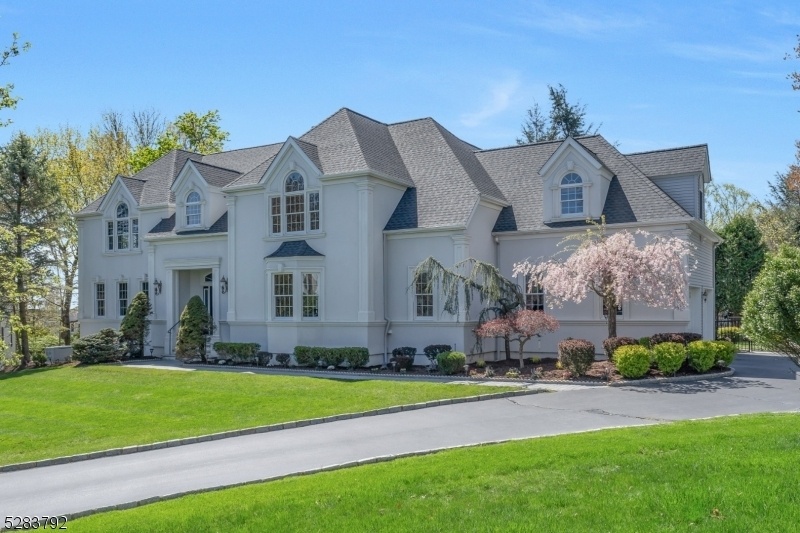14 Scenic Ct
Ramsey Boro, NJ 07446


















































Price: $1,399,900
GSMLS: 3898269Type: Single Family
Style: Colonial
Beds: 5
Baths: 3 Full & 1 Half
Garage: 2-Car
Year Built: 2001
Acres: 0.38
Property Tax: $30,082
Description
Stately And Elegant 5-bedroom, 3.5 Bath Manor Home On Double Cul-de-sac Built By Renowned Master Builder Leonard Homes! 4000 Sf Of Quality & Upscale Beauty Awaits You! Dramatic 2 Story Entry Leads To Formal Living Room & Dining Room With Detailed Moldings & Custom Woodwork. Impressive Gourmet Kitchen Boasts Large Center Island, Granite Counters, Glass Cabinetry, Tiled Floor And Backsplash, & Sunny Dining Area. Mudroom/laundry Rm Off Kitchen Opens To 2 Car Garage. Family Room Is Accented By Stately Columns, Archways & Wood Burning Fireplace With Gas Starter. Convenient 1st Floor Bedroom Plus Jack N Jill Full Bath Off Hallway. 2nd Floor Balcony Overlooks Foyer & Palladium Window. Primary Retreat Offers Tray Ceiling/study/sitting Rm/2 Wic & Lavish Bath! 3 Additional Large Bedrooms Plus Full Bath. Remarkable Lower Level Has Rec Rm, Game Rm, Wet Bar, Pr & Bonus Room! Rear Yard Enjoys A Private Patio Plus Sparkling Saltwater Pool! 9 Ft Ceilings, Wood Floors, Generator & Brand-new Roof! Beautifully Maintained & Too Many Details To Mention Including Pool Updates, Security & Sprinkler Systems, 4 Zone Heat, 2 Zone C/a, Newer Appliances, Freshly Painted, Custom Blinds, Extensive Trim/moldings. Ramsey Is A Quaint Town With Fine Dining, Shops, Nyc Train, Top Rated Schools, Award Winning Pool, Park & Holiday Events! Prestigious Harlind Acres Boasts 17 Homes In This Very Special Neighborhood!
Rooms Sizes
Kitchen:
17x17 First
Dining Room:
19x15 First
Living Room:
18x11 First
Family Room:
23x16 First
Den:
13x13 First
Bedroom 1:
19x17 Second
Bedroom 2:
18x11 Second
Bedroom 3:
15x13 Second
Bedroom 4:
13x13 Second
Room Levels
Basement:
Exercise,GameRoom,PowderRm,RecRoom,Storage,Utility
Ground:
n/a
Level 1:
1 Bedroom, Bath(s) Other, Breakfast Room, Dining Room, Family Room, Foyer, Kitchen, Laundry Room, Living Room
Level 2:
4 Or More Bedrooms, Bath Main, Bath(s) Other
Level 3:
n/a
Level Other:
n/a
Room Features
Kitchen:
Breakfast Bar, Center Island, Eat-In Kitchen, Separate Dining Area
Dining Room:
Formal Dining Room
Master Bedroom:
Full Bath, Sitting Room, Walk-In Closet
Bath:
Jetted Tub, Stall Shower And Tub
Interior Features
Square Foot:
3,980
Year Renovated:
n/a
Basement:
Yes - Finished, Full
Full Baths:
3
Half Baths:
1
Appliances:
Carbon Monoxide Detector, Cooktop - Gas, Dishwasher, Dryer, Microwave Oven, Range/Oven-Gas, Refrigerator, Washer
Flooring:
Carpeting, Tile, Wood
Fireplaces:
1
Fireplace:
Family Room, See Remarks
Interior:
BarWet,Blinds,CODetect,CeilCath,FireExtg,CeilHigh,JacuzTyp,SecurSys,SmokeDet,WlkInCls,WndwTret
Exterior Features
Garage Space:
2-Car
Garage:
Attached Garage
Driveway:
Blacktop
Roof:
Asphalt Shingle, See Remarks
Exterior:
Stucco, Vinyl Siding
Swimming Pool:
Yes
Pool:
In-Ground Pool, Liner
Utilities
Heating System:
Forced Hot Air
Heating Source:
Gas-Natural
Cooling:
Central Air
Water Heater:
Gas
Water:
Public Water
Sewer:
Public Sewer
Services:
n/a
Lot Features
Acres:
0.38
Lot Dimensions:
n/a
Lot Features:
Cul-De-Sac, Level Lot
School Information
Elementary:
W. TISDALE
Middle:
E. SMITH
High School:
RAMSEY HS
Community Information
County:
Bergen
Town:
Ramsey Boro
Neighborhood:
Harlind Acres
Application Fee:
n/a
Association Fee:
n/a
Fee Includes:
n/a
Amenities:
n/a
Pets:
n/a
Financial Considerations
List Price:
$1,399,900
Tax Amount:
$30,082
Land Assessment:
$215,700
Build. Assessment:
$883,400
Total Assessment:
$1,099,100
Tax Rate:
2.74
Tax Year:
2023
Ownership Type:
Fee Simple
Listing Information
MLS ID:
3898269
List Date:
04-24-2024
Days On Market:
12
Listing Broker:
COLDWELL BANKER REALTY WYK
Listing Agent:
Ann Corbett


















































Request More Information
Shawn and Diane Fox
RE/MAX American Dream
3108 Route 10 West
Denville, NJ 07834
Call: (973) 277-7853
Web: MorrisCountyLiving.com

