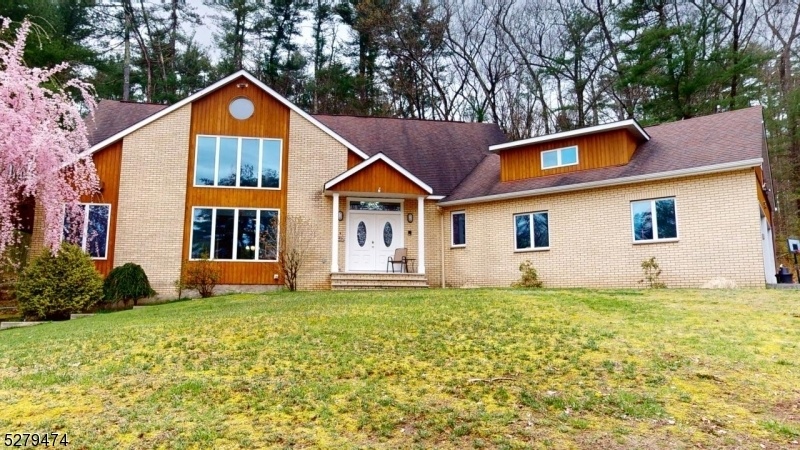95 River Road
Montague Twp, NJ 07827









































Price: $519,000
GSMLS: 3898274Type: Single Family
Style: Custom Home
Beds: 5
Baths: 3 Full & 2 Half
Garage: 2-Car
Year Built: 1986
Acres: 5.00
Property Tax: $10,307
Description
This 4042 Square Foot Custom Home Is Set Back On 5 Acres, Abutting State Preserve Woods. The Interior Features 12 Rooms Plus 5 Bathrooms. Main Floor: 2-story Living Room, Eat-in Kitchen/family Room Combo With Fireplace/pellet Stove, Separate Formal Dining Room, Two Office/playrooms, And Mudroom; Upstairs: 4 Bedrooms Connected Via A 39' "catwalk" (master Includes Large 2nd Story Deck With Solarium, Walk-in Closet And En Suite) Plus A Large Bonus/bedroom And "laundry Shoot" To The Main Floor Laundry Room; Downstairs: Large Recreation Room And Workshop With Bay Door. Exterior Features A Large Deck With Planters, Patio, Flowering Trees, And Trails. Whether You Find Peace With Nature, Hiking, Or Just Relaxing. . .alone Or With Others, You're Sure To Find Your Peace In This Property And Home. Points Of Interest: Nearby Delaware River National Recreation Area, High Point State Park, Stokes State Forest, Skiing, Theatre, Wineries, Shopping Malls, Etc. Plus Commuters: Proximity To I-84, Nj23, Nj206, Ny6, And Nj Transit Train Makes This A Great Place To Live.
Rooms Sizes
Kitchen:
25x18 First
Dining Room:
19x15 First
Living Room:
22x16 First
Family Room:
25x8 First
Den:
n/a
Bedroom 1:
24x15 Second
Bedroom 2:
33x17 Second
Bedroom 3:
15x11 Second
Bedroom 4:
11x10 Second
Room Levels
Basement:
Bath(s) Other, Rec Room, Storage Room, Walkout, Workshop
Ground:
n/a
Level 1:
BathOthr,DiningRm,FamilyRm,Foyer,GarEnter,Kitchen,Laundry,LivingRm,MudRoom,Office,SittngRm
Level 2:
4 Or More Bedrooms, Bath Main, Bath(s) Other, Office
Level 3:
n/a
Level Other:
n/a
Room Features
Kitchen:
Breakfast Bar, Center Island, Eat-In Kitchen, See Remarks, Separate Dining Area
Dining Room:
Formal Dining Room
Master Bedroom:
Full Bath, Other Room, Walk-In Closet
Bath:
Soaking Tub, Stall Shower
Interior Features
Square Foot:
4,042
Year Renovated:
2008
Basement:
Yes - Finished-Partially, Walkout
Full Baths:
3
Half Baths:
2
Appliances:
Central Vacuum, Dishwasher, Dryer, Microwave Oven, Range/Oven-Electric, Refrigerator, Washer
Flooring:
Carpeting, Tile, Wood
Fireplaces:
1
Fireplace:
Family Room, Living Room, Pellet Stove
Interior:
n/a
Exterior Features
Garage Space:
2-Car
Garage:
Attached Garage
Driveway:
2 Car Width, Blacktop
Roof:
Asphalt Shingle
Exterior:
Brick, Wood
Swimming Pool:
No
Pool:
n/a
Utilities
Heating System:
Baseboard - Hotwater, Multi-Zone
Heating Source:
OilAbIn,Wood
Cooling:
House Exhaust Fan, Multi-Zone Cooling, Wall A/C Unit(s)
Water Heater:
Electric, From Furnace
Water:
Well
Sewer:
Septic
Services:
Cable TV Available, Garbage Extra Charge
Lot Features
Acres:
5.00
Lot Dimensions:
n/a
Lot Features:
Backs to Park Land, Flag Lot, Mountain View
School Information
Elementary:
MONTAGUE
Middle:
MONTAGUE
High School:
HIGH POINT
Community Information
County:
Sussex
Town:
Montague Twp.
Neighborhood:
n/a
Application Fee:
n/a
Association Fee:
n/a
Fee Includes:
n/a
Amenities:
n/a
Pets:
Yes
Financial Considerations
List Price:
$519,000
Tax Amount:
$10,307
Land Assessment:
$89,800
Build. Assessment:
$266,600
Total Assessment:
$356,400
Tax Rate:
2.89
Tax Year:
2023
Ownership Type:
Fee Simple
Listing Information
MLS ID:
3898274
List Date:
04-25-2024
Days On Market:
12
Listing Broker:
KRUMPFER REAL ESTATE LLC
Listing Agent:
Joseph Krumpfer









































Request More Information
Shawn and Diane Fox
RE/MAX American Dream
3108 Route 10 West
Denville, NJ 07834
Call: (973) 277-7853
Web: MorrisCountyLiving.com

