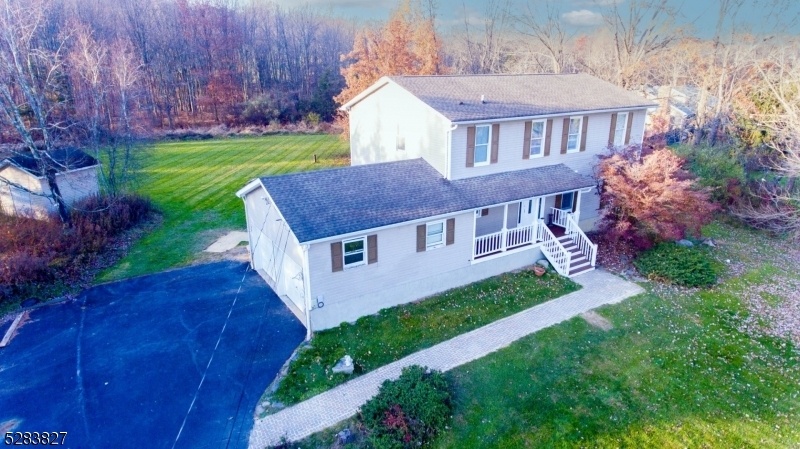413 Pidgeon Hill Rd
Wantage Twp, NJ 07826












Price: $549,900
GSMLS: 3898290Type: Single Family
Style: Colonial
Beds: 4
Baths: 2 Full & 1 Half
Garage: 2-Car
Year Built: 1986
Acres: 1.50
Property Tax: $10,538
Description
Welcome To Your Dream Home In This Beautiful 4 Br 2.5 Ba 2 Car Garage Colonial Home With A Full Partially Finished Basement Nestled On An Acre And A Half W/wonderful Mountain Views. This Charming House Is The Perfect Place To Call Home. Features An Updated Eat-in Kitchen W/high-end Cabinetry, Granite Counter Tops, And New Appliances. A Beautiful Sunroom With An Abundance Of Windows Where You Can Enjoy Your Morning Coffee Starring Out The Window Watching The Wild Nature. Enjoy The Cold Winter Nights In Your Relaxing Family Room In Front Of Your Woodburning Fireplace. With Its Spacious Living Areas, Comfortable Bedrooms, And Modern Amenities, You'll Feel Right At Home From The Moment You Step Through The Door. This Home Offers A Peaceful And Relaxing Retreat After A Long Day. Don't Miss Out On The Opportunity To Own This Wonderful House, It's The Ideal Place To Create Lasting Memories With Your Loved Ones. Enjoy Hiking On Nearby Trails Or Even The Appalachian Trail, Nearby Waterfalls, Tubing Down The Delaware River, Biking, Skiing, Boating, Fishing, Hunting, Horseback Riding, Bird Watching, Water Park, The Zoo, Spa Or Try Sky Diving At Our Nearby Airport. Check Out The Views From High Point State Park Or Sunrise Mountain. So Much To Do! This Is One Home You Don't Want To Miss Out On! Close To Schools, Deli's, Grocery Stores, Shopping And Restaurants. Great Commuter Location Close To Rt 23, 15, 206, 565, 284, And Rt 84. Just Minutes From Pa & Ny. New Septic To Be Installed.
Rooms Sizes
Kitchen:
25x12 First
Dining Room:
13x11 First
Living Room:
23x13 First
Family Room:
19x13 First
Den:
n/a
Bedroom 1:
16x13 Second
Bedroom 2:
16x10 Second
Bedroom 3:
13x11 Second
Bedroom 4:
14x13 Second
Room Levels
Basement:
Storage Room, Utility Room
Ground:
n/a
Level 1:
BathOthr,Breakfst,DiningRm,FamilyRm,Foyer,GarEnter,Kitchen,Laundry,LivingRm,MudRoom,Porch,Sunroom
Level 2:
4 Or More Bedrooms, Bath Main, Bath(s) Other
Level 3:
Attic
Level Other:
n/a
Room Features
Kitchen:
Eat-In Kitchen
Dining Room:
Formal Dining Room
Master Bedroom:
Full Bath
Bath:
n/a
Interior Features
Square Foot:
n/a
Year Renovated:
n/a
Basement:
Yes - Full, Unfinished
Full Baths:
2
Half Baths:
1
Appliances:
Dishwasher, Microwave Oven, Range/Oven-Electric, Wall Oven(s) - Electric
Flooring:
Carpeting, Tile, Wood
Fireplaces:
1
Fireplace:
Family Room, Wood Burning
Interior:
n/a
Exterior Features
Garage Space:
2-Car
Garage:
Attached Garage
Driveway:
1 Car Width, Blacktop
Roof:
Asphalt Shingle
Exterior:
Vinyl Siding
Swimming Pool:
No
Pool:
n/a
Utilities
Heating System:
1 Unit
Heating Source:
OilAbIn
Cooling:
None
Water Heater:
n/a
Water:
Well
Sewer:
Septic 4 Bedroom Town Verified
Services:
Cable TV Available, Garbage Extra Charge
Lot Features
Acres:
1.50
Lot Dimensions:
n/a
Lot Features:
Mountain View, Open Lot
School Information
Elementary:
C.LAWRENCE
Middle:
SUSSEX
High School:
HIGH POINT
Community Information
County:
Sussex
Town:
Wantage Twp.
Neighborhood:
n/a
Application Fee:
n/a
Association Fee:
n/a
Fee Includes:
n/a
Amenities:
n/a
Pets:
Yes
Financial Considerations
List Price:
$549,900
Tax Amount:
$10,538
Land Assessment:
$80,000
Build. Assessment:
$281,900
Total Assessment:
$361,900
Tax Rate:
2.91
Tax Year:
2024
Ownership Type:
Fee Simple
Listing Information
MLS ID:
3898290
List Date:
04-25-2024
Days On Market:
11
Listing Broker:
WEICHERT REALTORS
Listing Agent:
Brenda Lee Zabriskie












Request More Information
Shawn and Diane Fox
RE/MAX American Dream
3108 Route 10 West
Denville, NJ 07834
Call: (973) 277-7853
Web: MorrisCountyLiving.com

