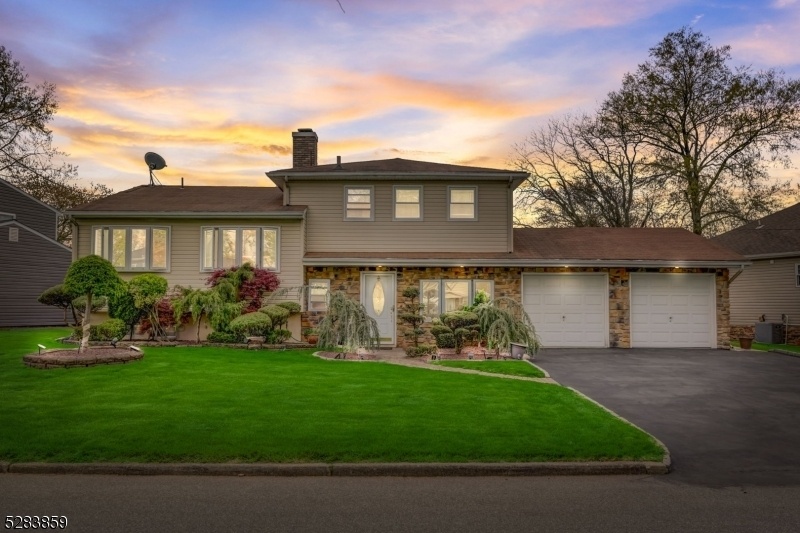65 Califon Dr
Woodbridge Twp, NJ 07067




































Price: $664,900
GSMLS: 3898318Type: Single Family
Style: Split Level
Beds: 4
Baths: 2 Full
Garage: 2-Car
Year Built: 1950
Acres: 0.00
Property Tax: $10,476
Description
Proudly Maintained And Full Of Charm, This Delightful Move-in Ready 4-bedroom Home (currently Utilized As 3 Bedrooms) Is Nestled In The Coveted Oak Ridge Section Of Colonia, Mere Minutes From Local Parks And Major Highways And On The Border Of Clark And North Edison. This Expanded Split-level Home Showcases A Beautifully Landscaped Front & Backyard. Upon Entering, You Are Greeted By A Welcoming Foyer Leading To The First Guest Bedroom (currently A Home Office), A Cozy Family Room, And A Full Bathroom. The Second Floor Features A Well-appointed Eat-in Kitchen Future A Granite Countertops And Breakfast Bar. Adjacent To The Kitchen Is A Separate Living Space And Separate Dining Room Equipped With Sliders That Open To A Raised Deck And Pool Area, Creating A Seamless Indoor-outdoor Living Experience. The Upper Level Houses Three Bedrooms And Another Full Bathroom, Complete With A Jacuzzi Tub Over The Shower. Throughout The Home, Baseboard Heating And Multiple Wall-mounted Ac Units Ensure Comfort In Any Season. The Backyard Is A True Oasis, Featuring A Covered Patio, Full Fencing, A Storage Shed, And An Inviting Above-ground Pool. Additional Highlights Include A Finished Basement, A Separate Laundry Room, And A Two-car Garage. This Home Offers A Perfect Blend Of Comfort, Convenience, And Serene Living. Don't Wait, Schedule Your Tour Today!
Rooms Sizes
Kitchen:
n/a
Dining Room:
n/a
Living Room:
n/a
Family Room:
n/a
Den:
n/a
Bedroom 1:
n/a
Bedroom 2:
n/a
Bedroom 3:
n/a
Bedroom 4:
n/a
Room Levels
Basement:
Den, Laundry Room, Rec Room, Storage Room, Utility Room
Ground:
1 Bedroom, Bath Main, Family Room, Foyer
Level 1:
Den, Dining Room, Kitchen, Living Room
Level 2:
3 Bedrooms, Bath Main
Level 3:
n/a
Level Other:
n/a
Room Features
Kitchen:
Eat-In Kitchen, Second Kitchen, Separate Dining Area
Dining Room:
n/a
Master Bedroom:
n/a
Bath:
n/a
Interior Features
Square Foot:
1,700
Year Renovated:
n/a
Basement:
Yes - Finished
Full Baths:
2
Half Baths:
0
Appliances:
Dishwasher, Dryer, Microwave Oven, Range/Oven-Gas, Refrigerator, Washer
Flooring:
n/a
Fireplaces:
No
Fireplace:
n/a
Interior:
n/a
Exterior Features
Garage Space:
2-Car
Garage:
Attached Garage
Driveway:
2 Car Width
Roof:
Asphalt Shingle
Exterior:
Stone, Vinyl Siding
Swimming Pool:
Yes
Pool:
Above Ground
Utilities
Heating System:
Baseboard - Hotwater
Heating Source:
Gas-Natural
Cooling:
Wall A/C Unit(s)
Water Heater:
n/a
Water:
Public Water
Sewer:
Public Sewer
Services:
n/a
Lot Features
Acres:
0.00
Lot Dimensions:
80X100 IRR
Lot Features:
n/a
School Information
Elementary:
n/a
Middle:
n/a
High School:
n/a
Community Information
County:
Middlesex
Town:
Woodbridge Twp.
Neighborhood:
n/a
Application Fee:
n/a
Association Fee:
n/a
Fee Includes:
n/a
Amenities:
n/a
Pets:
n/a
Financial Considerations
List Price:
$664,900
Tax Amount:
$10,476
Land Assessment:
$27,200
Build. Assessment:
$61,300
Total Assessment:
$88,500
Tax Rate:
11.84
Tax Year:
2023
Ownership Type:
Fee Simple
Listing Information
MLS ID:
3898318
List Date:
04-25-2024
Days On Market:
12
Listing Broker:
SIGNATURE REALTY NJ
Listing Agent:
Eliane Longhi




































Request More Information
Shawn and Diane Fox
RE/MAX American Dream
3108 Route 10 West
Denville, NJ 07834
Call: (973) 277-7853
Web: MorrisCountyLiving.com

