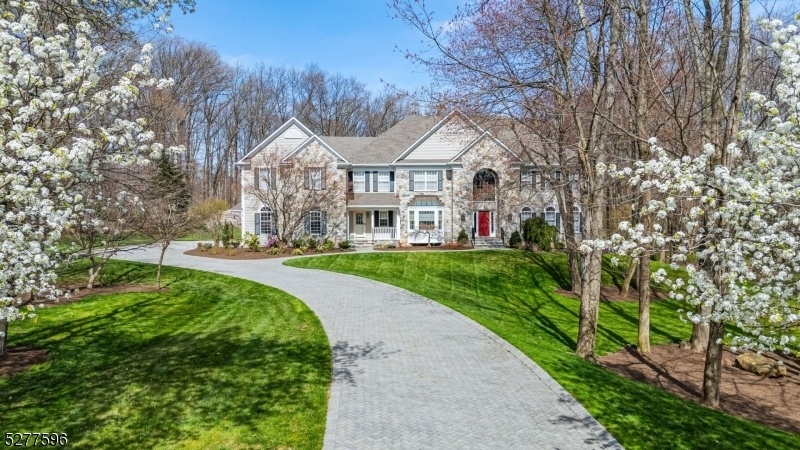54 Canoe Brook Ln
Bernards Twp, NJ 07920































Price: $1,750,000
GSMLS: 3898337Type: Single Family
Style: Colonial
Beds: 5
Baths: 4 Full & 1 Half
Garage: 4-Car
Year Built: 1997
Acres: 3.04
Property Tax: $29,719
Description
This Fabulous, Custom-built Colonial Has A Prime Location On 3 Private Acres. With An Open, Bright, And Airy Floor Plan, The First Level Features A 2 Story Foyer And Family Room And Remaining Rooms With 9' Ceilings. A Spacious Center Island Tile-floored Kitchen With Custom Rutt Cabinetry Opens Through French Doors To Both A Formal Dining Room And A Sunroom Offering An Expansive Area That Runs From The Front To Back Of The Home, And Also Opens To Family Room With A Gorgeous Stone Floor To Ceiling Fireplace. First Floor Living Room, Bedroom Or Office With Direct Vent Fireplace, Both A Full Bath And Powder Room, And A Back Stairs To Second Floor. Second Floor Features An Expansive 51 Foot Long Entertaining/recreation Area, Almost 1000 Sf With Custom Cabinetry, Wet Bar And Mini-fridge With 10 Foot Ceiling, Abundant Closet Space, And Bathroom Access. Also On 2nd Fl Are 4 Bedrooms, Primary Suite With 2 Walk-in Closets, Bath With Private Toilet Room, Jetted Tub And Shower, And 2 Separate Vanities. Additional 2 Full Baths And Laundry Room On 2nd Floor. Foundation Constructed With "i Beans Allowing For Large Unobstructed Basement And Garage Space, Both With High Ceilings. 4 Zone Heat And Air Conditioning. 4 Car Garage. All Views From This Home Are A Beautiful Mature Canopy Forest. Custom Molding, Whole House Generator, Hardwood Floors Throughout.
Rooms Sizes
Kitchen:
15x16 First
Dining Room:
14x20 First
Living Room:
19x13 First
Family Room:
16x26 First
Den:
n/a
Bedroom 1:
19x21 Second
Bedroom 2:
14x18 Second
Bedroom 3:
12x16 Second
Bedroom 4:
14x13 Second
Room Levels
Basement:
Inside Entrance, Storage Room, Utility Room, Workshop
Ground:
n/a
Level 1:
1Bedroom,BathOthr,Breakfst,DiningRm,FamilyRm,Foyer,GarEnter,Kitchen,LivingRm,Pantry,PowderRm,Sunroom
Level 2:
4+Bedrms,BathMain,BathOthr,Laundry,RecRoom
Level 3:
Attic
Level Other:
n/a
Room Features
Kitchen:
Center Island, Eat-In Kitchen, Pantry
Dining Room:
Formal Dining Room
Master Bedroom:
Full Bath
Bath:
Jetted Tub, Stall Shower
Interior Features
Square Foot:
n/a
Year Renovated:
2023
Basement:
Yes - Unfinished
Full Baths:
4
Half Baths:
1
Appliances:
Carbon Monoxide Detector, Dishwasher, Disposal, Generator-Built-In, Kitchen Exhaust Fan, Microwave Oven, Range/Oven-Gas, Refrigerator, Satellite Dish/Antenna, Sump Pump
Flooring:
Tile, Wood
Fireplaces:
2
Fireplace:
Bedroom 1, Family Room, Gas Ventless, Insert, Wood Burning
Interior:
Blinds, Carbon Monoxide Detector, Cathedral Ceiling, Fire Alarm Sys, Fire Extinguisher, High Ceilings, Security System, Skylight, Smoke Detector, Walk-In Closet
Exterior Features
Garage Space:
4-Car
Garage:
Attached Garage, Garage Door Opener, Oversize Garage
Driveway:
1 Car Width, Additional Parking, Driveway-Exclusive, Paver Block
Roof:
Asphalt Shingle
Exterior:
CedarSid,Stone
Swimming Pool:
No
Pool:
n/a
Utilities
Heating System:
4+ Units, Forced Hot Air
Heating Source:
Gas-Natural
Cooling:
4+ Units, Central Air
Water Heater:
Gas
Water:
Public Water
Sewer:
Septic 5+ Bedroom Town Verified
Services:
Cable TV, Fiber Optic, Garbage Extra Charge
Lot Features
Acres:
3.04
Lot Dimensions:
n/a
Lot Features:
Level Lot
School Information
Elementary:
OAK ST
Middle:
W ANNIN
High School:
RIDGE
Community Information
County:
Somerset
Town:
Bernards Twp.
Neighborhood:
Ravenswood
Application Fee:
n/a
Association Fee:
n/a
Fee Includes:
n/a
Amenities:
n/a
Pets:
n/a
Financial Considerations
List Price:
$1,750,000
Tax Amount:
$29,719
Land Assessment:
$422,600
Build. Assessment:
$1,153,200
Total Assessment:
$1,575,800
Tax Rate:
1.89
Tax Year:
2023
Ownership Type:
Fee Simple
Listing Information
MLS ID:
3898337
List Date:
04-25-2024
Days On Market:
11
Listing Broker:
KELLER WILLIAMS TOWNE SQUARE REAL
Listing Agent:
Roxanne Formisano































Request More Information
Shawn and Diane Fox
RE/MAX American Dream
3108 Route 10 West
Denville, NJ 07834
Call: (973) 277-7853
Web: MorrisCountyLiving.com

