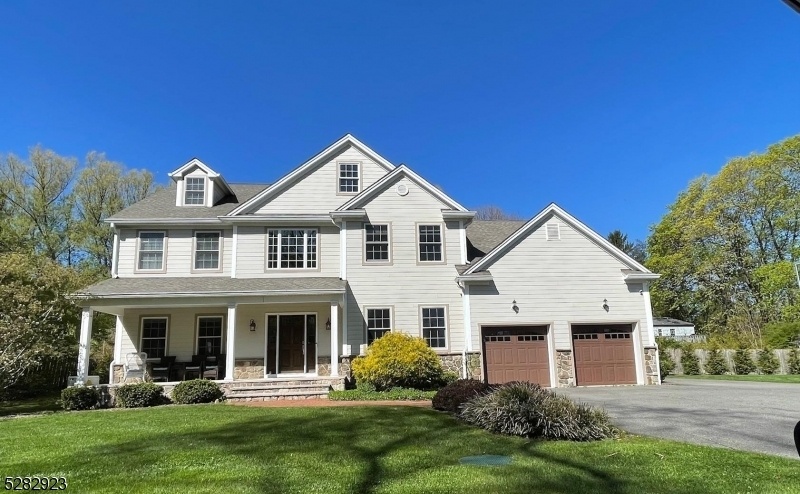3 Shores Rd
Mendham Twp, NJ 07945















































Price: $1,389,000
GSMLS: 3898364Type: Single Family
Style: Colonial
Beds: 4
Baths: 2 Full & 1 Half
Garage: 2-Car
Year Built: 2016
Acres: 0.51
Property Tax: $20,996
Description
Mendham Twp.-east Side Loc. Use Gps 07869. Mendham Township Schools-east Side. Mendham Elementary, Middle And W Morris Mendham Hs Which Includes Ib Diploma Program. Shores Rd Leads To Nearby New Custom Homes At Brookside Estates At Mendham Nj. Custom Newer Colonial Offers Third Floor Walk-up Finished Bonus Room. Welcoming Curb Appeal. Rocking Chair Front Porch. Move-in Condition.. Level Lot, Sprawling Lawn, Sunny, Bright Location.. Privacy Yet Neighborhood. Wide Driveway With Extra Parking, Turnaround Area And Level Entry Into Home. Hardwood Flooring, Great Kitchen, Butler's Pantry And Open Floor Plan Adds To Entertainment For Few Or Many Options. Home Office, Great Primary Suite With Dressing Room. Designer Kitchen. Full Basement. Seller Has Final Plans For Inground Pool, Cabana And Outdoor Living Enhancements. Will Be Available For Viewings. Minutes To Town, Shopping. Cul-de-sac Location. More Details, Virtual Tour. Contingent On Current Seller Purchasing Another Home. Also Would Consider A Lease-back Option With New Owner. (sq. Ft Taken From Nj Parcels Map-see Attached Doc). Close To Vibrant Morristown. Restaurants, Theatre And Shopping. Minutes To Nyc Train Line.
Rooms Sizes
Kitchen:
25x15 First
Dining Room:
15x13 First
Living Room:
15x13 First
Family Room:
15x13 First
Den:
12x11 First
Bedroom 1:
20x13 Second
Bedroom 2:
14x12 Second
Bedroom 3:
13x12 Second
Bedroom 4:
13x12 Second
Room Levels
Basement:
Storage Room, Utility Room
Ground:
n/a
Level 1:
Breakfst,DiningRm,FamilyRm,Foyer,GarEnter,Kitchen,Laundry,LivingRm,Office,OutEntrn,Pantry,Porch,PowderRm
Level 2:
4+Bedrms,BathMain,BathOthr,Exercise,SeeRem
Level 3:
Leisure
Level Other:
GarEnter
Room Features
Kitchen:
Eat-In Kitchen, Pantry
Dining Room:
Formal Dining Room
Master Bedroom:
Full Bath, Sitting Room, Walk-In Closet
Bath:
Jetted Tub, Stall Shower
Interior Features
Square Foot:
3,900
Year Renovated:
n/a
Basement:
Yes - Full, Unfinished
Full Baths:
2
Half Baths:
1
Appliances:
Carbon Monoxide Detector, Central Vacuum, Cooktop - Gas, Dishwasher, Dryer, Generator-Hookup, Microwave Oven, Range/Oven-Gas, Refrigerator, Self Cleaning Oven, Sump Pump, Washer
Flooring:
Tile, Wood
Fireplaces:
1
Fireplace:
Family Room, Gas Fireplace
Interior:
Blinds,CODetect,FireExtg,CeilHigh,JacuzTyp,SecurSys,SmokeDet,StallShw,StallTub,TubShowr,WlkInCls
Exterior Features
Garage Space:
2-Car
Garage:
Attached,DoorOpnr,InEntrnc
Driveway:
2 Car Width, Additional Parking, Blacktop
Roof:
Asphalt Shingle
Exterior:
Composition Siding, Stone
Swimming Pool:
n/a
Pool:
n/a
Utilities
Heating System:
2Units,ForcedHA,Humidifr
Heating Source:
Gas-Natural
Cooling:
2 Units, Central Air
Water Heater:
Gas
Water:
Well
Sewer:
Septic, Septic 4 Bedroom Town Verified
Services:
Cable TV Available, Fiber Optic Available, Garbage Extra Charge
Lot Features
Acres:
0.51
Lot Dimensions:
n/a
Lot Features:
Level Lot, Open Lot
School Information
Elementary:
Mendham Township Elementary School (K-4)
Middle:
Mendham Township Middle School (5-8)
High School:
West Morris Mendham High School (9-12)
Community Information
County:
Morris
Town:
Mendham Twp.
Neighborhood:
Mendham NJ-East Side
Application Fee:
n/a
Association Fee:
n/a
Fee Includes:
n/a
Amenities:
n/a
Pets:
Yes
Financial Considerations
List Price:
$1,389,000
Tax Amount:
$20,996
Land Assessment:
$260,300
Build. Assessment:
$744,800
Total Assessment:
$1,005,100
Tax Rate:
2.09
Tax Year:
2023
Ownership Type:
Fee Simple
Listing Information
MLS ID:
3898364
List Date:
04-26-2024
Days On Market:
11
Listing Broker:
WEICHERT REALTORS
Listing Agent:
Anne L Mortensen















































Request More Information
Shawn and Diane Fox
RE/MAX American Dream
3108 Route 10 West
Denville, NJ 07834
Call: (973) 277-7853
Web: MorrisCountyLiving.com




