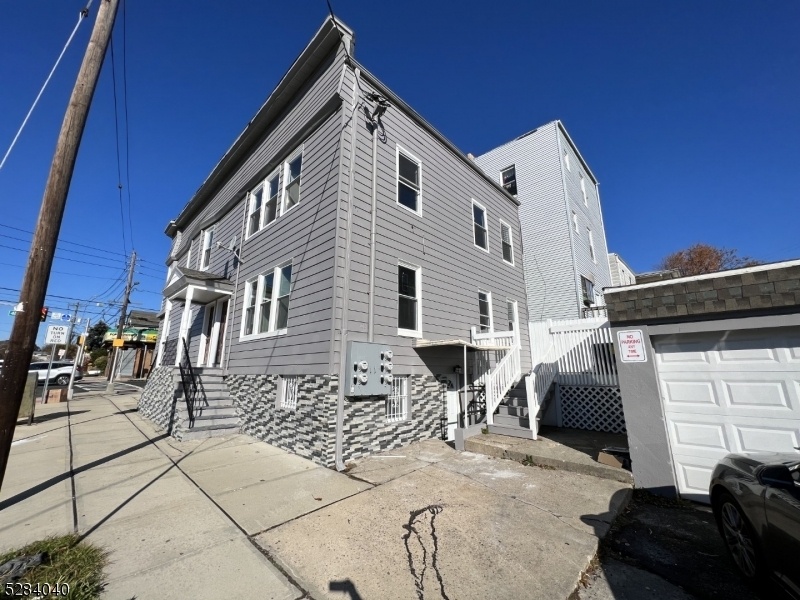104 40th St
Irvington Twp, NJ 07111






















Price: $780,000
GSMLS: 3898493Type: Multi-Family
Style: Fourplex
Total Units: 4
Beds: 8
Baths: 5 Full
Garage: 3-Car
Year Built: 1917
Acres: 0.07
Property Tax: $15,656
Description
Look No Further! This Is A Perfect Investment Opportunity At A Great Location. One Block Away From Maplewood, Banks, Shopping, And Minutes From All Major Highways. This 4-fam Property Was Fully Renovated From Top To Bottom In 2022. New Kitchens With Granite Countertops, New Hvac Systems, New Bathrooms, New Floors Throughout, 4 New Electrical Meters And Service Line, New Water Heaters, New Roof, Exterior Work And More. The Property Includes 3 Detached Car Garages. Units Breakdown U1: 1beds 2bath (with Finished Basement 2 Additional Rooms $2,100 U2: 2beds 1bath $1,900 U3: 2bed 1 Bath $1,900 U4 1 Bed 1 Bath $1,800 (currently Vacant. Was Previously Rented For 1,800). Currently 1 Unit Is Vacant. One Pipe In Crawl Space Might Have Asbestos Wrapping.
General Info
Style:
Fourplex
SqFt Building:
n/a
Total Rooms:
22
Basement:
Yes - Finished-Partially
Interior:
n/a
Roof:
Flat
Exterior:
Aluminum Siding, Stone
Lot Size:
30 X 100
Lot Desc:
n/a
Parking
Garage Capacity:
3-Car
Description:
Detached Garage
Parking:
See Remarks
Spaces Available:
3
Unit 1
Bedrooms:
1
Bathrooms:
2
Total Rooms:
8
Room Description:
Bedrooms, Eat-In Kitchen, Family Room, Kitchen, Living Room, Master Bedroom
Levels:
1
Square Foot:
n/a
Fireplaces:
n/a
Appliances:
CookGas,Dishwshr,Dryer,FireAlrm,KitExhFn,Microwav,RgOvGas,Refrig
Utilities:
Owner Pays Water, Tenant Pays Electric, Tenant Pays Gas, Tenant Pays Heat
Handicap:
No
Unit 2
Bedrooms:
2
Bathrooms:
1
Total Rooms:
5
Room Description:
Bedrooms, Eat-In Kitchen, Kitchen, Living Room, Master Bedroom
Levels:
1
Square Foot:
n/a
Fireplaces:
n/a
Appliances:
CookGas,Dishwshr,Dryer,FireAlrm,KitExhFn,Microwav,RgOvGas,Refrig
Utilities:
Tenant Pays Electric, Tenant Pays Gas, Tenant Pays Heat
Handicap:
No
Unit 3
Bedrooms:
2
Bathrooms:
1
Total Rooms:
5
Room Description:
Bedrooms, Eat-In Kitchen, Kitchen, Living Room, Master Bedroom
Levels:
2
Square Foot:
n/a
Fireplaces:
n/a
Appliances:
CookGas,Dishwshr,Dryer,FireAlrm,KitExhFn,Microwav,RgOvGas,Refrig
Utilities:
Owner Pays Water, Tenant Pays Electric, Tenant Pays Gas, Tenant Pays Heat
Handicap:
No
Unit 4
Bedrooms:
1
Bathrooms:
1
Total Rooms:
4
Room Description:
Bedrooms, Eat-In Kitchen, Living Room, Master Bedroom
Levels:
2
Square Foot:
n/a
Fireplaces:
n/a
Appliances:
CookGas,Dishwshr,Dryer,FireAlrm,KitExhFn,Microwav,RgOvGas,Refrig
Utilities:
Owner Pays Water, Tenant Pays Electric, Tenant Pays Gas, Tenant Pays Heat
Handicap:
No
Utilities
Heating:
4+ Units, Forced Hot Air, See Remarks
Heating Fuel:
Electric, Gas-Natural
Cooling:
4+ Units, Central Air
Water Heater:
Gas
Water:
Public Water
Sewer:
Public Sewer
Utilities:
All Underground
Services:
Garbage Included
School Information
Elementary:
n/a
Middle:
n/a
High School:
n/a
Community Information
County:
Essex
Town:
Irvington Twp.
Neighborhood:
n/a
Financial Considerations
List Price:
$780,000
Tax Amount:
$15,656
Land Assessment:
$27,600
Build. Assessment:
$369,400
Total Assessment:
$397,000
Tax Rate:
6.07
Tax Year:
2023
Listing Information
MLS ID:
3898493
List Date:
04-26-2024
Days On Market:
12
Listing Broker:
EXP REALTY, LLC
Listing Agent:
Jocsan Garcia






















Request More Information
Shawn and Diane Fox
RE/MAX American Dream
3108 Route 10 West
Denville, NJ 07834
Call: (973) 277-7853
Web: MorrisCountyLiving.com

