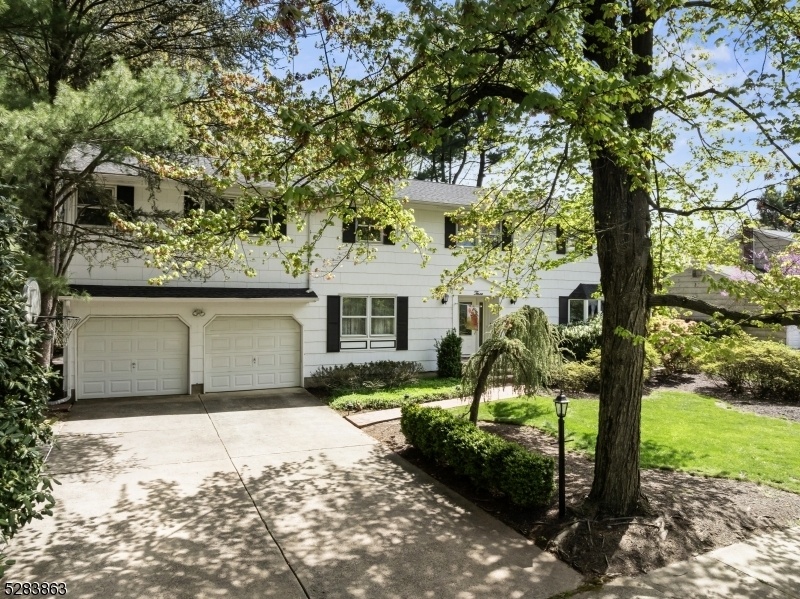3 Mulberry Ln
Edison Twp, NJ 08820













































Price: $980,000
GSMLS: 3898520Type: Single Family
Style: Custom Home
Beds: 5
Baths: 2 Full & 1 Half
Garage: 2-Car
Year Built: 1970
Acres: 0.46
Property Tax: $21,149
Description
Nestled In A Tranquil Corner Of North Edison, This Custom-built Center Hall Colonial Home Offers 5 Spacious Bedrooms And 2.5 Baths With Ample Space For Comfortable Living In A Serene Environment. As You Step Into The Foyer, You'll Be Greeted By An Inviting Atmosphere With Ceramic Tiled Floor & Large Closets. To Your Right Is The Formal Living Room, Adorned With A Bay Window And Wood Floors, And To Your Left Is The Spacious Dining Room With Chair Rails And Crown Moldings Which Sets The Stage For Dinners. The Eat-in Kitchen Has 2 Pantries, Hidden Storage For Small Appliances And Custom Cherry Cabinets. The Great Room Serves As The Heart Of The Home, Boasting Skylights, Soaring Ceilings, And 30 Lights That Create A Warm And Inviting Ambiance Suitable For Both Casual Gatherings And Formal Events. The Family Room, Complete With A Wood-burning Fireplace And Built-in Cabinets, Offers A Cozy Retreat. Upstairs, The Expansive Primary Suite Awaits, With Its Own Electric Heating And Window Ac Units, You Can Tailor The Temp Just The Way You Like It No Matter The Season. The Remaining 4 Bedrooms Are Spacious With Ample Closet Space And Ceiling Fans Which Can Make For Comfortable Living. And That Extra Storage In One Of The Bedrooms With Two Closet Spaces And A Crawl Space Is Definitely A Bonus. The Finished Basement Offers Endless Possibilities, Serving As A Gym, Home Theater, Game Room, Two Car Garage Outside, Discover A Beautiful Backyard
Rooms Sizes
Kitchen:
First
Dining Room:
First
Living Room:
First
Family Room:
First
Den:
n/a
Bedroom 1:
Second
Bedroom 2:
Second
Bedroom 3:
Second
Bedroom 4:
Second
Room Levels
Basement:
Great Room, Kitchen, Rec Room, Storage Room, Utility Room
Ground:
n/a
Level 1:
DiningRm,FamilyRm,Foyer,GarEnter,GreatRm,Kitchen,Laundry,LivingRm,PowderRm
Level 2:
4 Or More Bedrooms, Bath Main, Bath(s) Other
Level 3:
n/a
Level Other:
n/a
Room Features
Kitchen:
Eat-In Kitchen, Pantry, Separate Dining Area
Dining Room:
Formal Dining Room
Master Bedroom:
Full Bath, Walk-In Closet
Bath:
Tub Shower
Interior Features
Square Foot:
n/a
Year Renovated:
n/a
Basement:
Yes - Finished, Full
Full Baths:
2
Half Baths:
1
Appliances:
Dishwasher, Dryer, Range/Oven-Gas, Refrigerator, Washer, Water Softener-Own
Flooring:
n/a
Fireplaces:
1
Fireplace:
Wood Burning
Interior:
n/a
Exterior Features
Garage Space:
2-Car
Garage:
Attached Garage
Driveway:
2 Car Width, Concrete
Roof:
Asphalt Shingle
Exterior:
Wood Shingle
Swimming Pool:
n/a
Pool:
n/a
Utilities
Heating System:
Baseboard - Electric, Forced Hot Air
Heating Source:
Electric, Gas-Natural
Cooling:
2 Units, Central Air, Window A/C(s)
Water Heater:
Gas
Water:
Public Water
Sewer:
Public Sewer
Services:
n/a
Lot Features
Acres:
0.46
Lot Dimensions:
100X200
Lot Features:
Level Lot
School Information
Elementary:
WOODBROOK
Middle:
W.WILSON
High School:
J.P.STEVEN
Community Information
County:
Middlesex
Town:
Edison Twp.
Neighborhood:
Woodbrook/Woodrow
Application Fee:
n/a
Association Fee:
n/a
Fee Includes:
n/a
Amenities:
n/a
Pets:
n/a
Financial Considerations
List Price:
$980,000
Tax Amount:
$21,149
Land Assessment:
$137,000
Build. Assessment:
$220,200
Total Assessment:
$357,200
Tax Rate:
5.92
Tax Year:
2023
Ownership Type:
Ground Lease
Listing Information
MLS ID:
3898520
List Date:
04-26-2024
Days On Market:
12
Listing Broker:
C-21 JOHN ANTHONY
Listing Agent:
Pamela Chiola













































Request More Information
Shawn and Diane Fox
RE/MAX American Dream
3108 Route 10 West
Denville, NJ 07834
Call: (973) 277-7853
Web: MorrisCountyLiving.com

