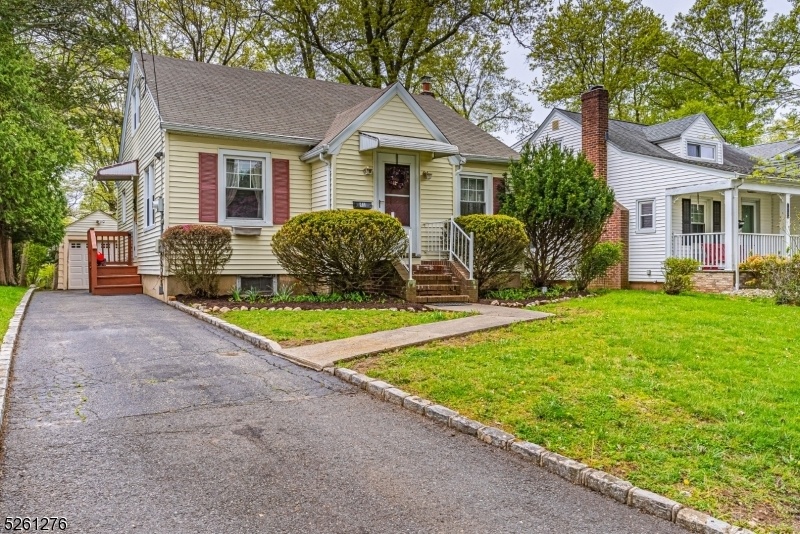41 Irving Ave
Livingston Twp, NJ 07039

































Price: $685,900
GSMLS: 3898543Type: Single Family
Style: Cape Cod
Beds: 2
Baths: 1 Full & 1 Half
Garage: 1-Car
Year Built: 1938
Acres: 0.21
Property Tax: $10,517
Description
Welcome To A Great Real Estate Opportunity In The Desirable Neighborhood Of Livingston. This Adorable Cape Cod Had Several Areas Renovated & Improved; It Is A "must See." It Is A Great Starter Home With Potential Additions. The Home Features Two Bedrooms, One And A Half Bath, A Second Kitchen, And Much More. The 1st Level Boasts A Formal Dining Room, A Living Room, A Master Bedroom, A Master Bathroom Recently Renovated, And An Eat-in Kitchen Section With A Refrigerator. The Second Level Offers Bedroom # 2 And A Foyer Designated Section For A Home Office, Work, Or Study. The Spacious Finished Basement Can Be Used As A Family Room, Home Gym, Playroom, Or Even Converted Into A Guest Suite. The Basement Provides Ample Storage Cabinets With A Countertop, A Renovated Second Kitchen, A Dining Section, A Gas Stove, A Refrigerator With No Known Defects., A Renovated Half Bathroom, A Pantry Room, A Utility Room, And A Laundry Room. The Laundry Room Includes A Washer And Dryer With No Known Defects. The Roof Was Recently Restored, And The Attic Sections Were Fully Insulated. The Spacious Outdoor Backyard Offers A Detached Garage, A Metal Storage Shed, A Beautiful Garden Section, And An Expansive Wood Deck With A Natural Gas Line For A Bbq Connection. Location: Walk To Schools, Libraries, Playgrounds, And Shopping, And Take Steps To The Ny City Bus And Town Pool. Sold Strictly In "as Is" Condition; What Is Not Excluded Is Considered Included. Sellers: See Guidelines In The Media Section.
Rooms Sizes
Kitchen:
10x12 First
Dining Room:
12x12 First
Living Room:
12x15 First
Family Room:
20x30 Basement
Den:
n/a
Bedroom 1:
12x16 First
Bedroom 2:
10x12 Second
Bedroom 3:
n/a
Bedroom 4:
n/a
Room Levels
Basement:
FamilyRm,Laundry,Pantry,PowderRm,RecRoom,Storage,Utility
Ground:
n/a
Level 1:
1Bedroom,BathMain,DiningRm,InsdEntr,Kitchen,LivingRm,SeeRem
Level 2:
1 Bedroom, Attic, Loft, Office
Level 3:
n/a
Level Other:
n/a
Room Features
Kitchen:
Eat-In Kitchen, Second Kitchen
Dining Room:
Formal Dining Room
Master Bedroom:
1st Floor, Full Bath
Bath:
Stall Shower
Interior Features
Square Foot:
1,390
Year Renovated:
n/a
Basement:
Yes - Finished, French Drain, Full
Full Baths:
1
Half Baths:
1
Appliances:
Carbon Monoxide Detector, Dishwasher, Dryer, Kitchen Exhaust Fan, Range/Oven-Gas, Refrigerator, See Remarks, Sump Pump, Washer
Flooring:
Carpeting, Vinyl-Linoleum, Wood
Fireplaces:
No
Fireplace:
n/a
Interior:
Blinds,CODetect,Drapes,FireExtg,SmokeDet,StallShw,WndwTret
Exterior Features
Garage Space:
1-Car
Garage:
Separate Location
Driveway:
1 Car Width, Blacktop
Roof:
Asphalt Shingle
Exterior:
Vinyl Siding
Swimming Pool:
No
Pool:
n/a
Utilities
Heating System:
2 Units, Baseboard - Cast Iron, Radiant - Electric, Radiators - Steam
Heating Source:
Gas-Natural
Cooling:
Window A/C(s)
Water Heater:
Gas
Water:
Public Water
Sewer:
Public Sewer
Services:
Cable TV, Garbage Included
Lot Features
Acres:
0.21
Lot Dimensions:
45 x 205
Lot Features:
Level Lot
School Information
Elementary:
HILLSIDE
Middle:
MT PLEASNT
High School:
LIVINGSTON
Community Information
County:
Essex
Town:
Livingston Twp.
Neighborhood:
Hillside
Application Fee:
n/a
Association Fee:
n/a
Fee Includes:
n/a
Amenities:
JogPath,MulSport,Playgrnd,PoolOtdr,Tennis
Pets:
Yes
Financial Considerations
List Price:
$685,900
Tax Amount:
$10,517
Land Assessment:
$307,700
Build. Assessment:
$143,100
Total Assessment:
$450,800
Tax Rate:
2.33
Tax Year:
2023
Ownership Type:
Fee Simple
Listing Information
MLS ID:
3898543
List Date:
04-27-2024
Days On Market:
0
Listing Broker:
RE/MAX TOWN & VALLEY
Listing Agent:
Joseph Pannia

































Request More Information
Shawn and Diane Fox
RE/MAX American Dream
3108 Route 10 West
Denville, NJ 07834
Call: (973) 277-7853
Web: MorrisCountyLiving.com

