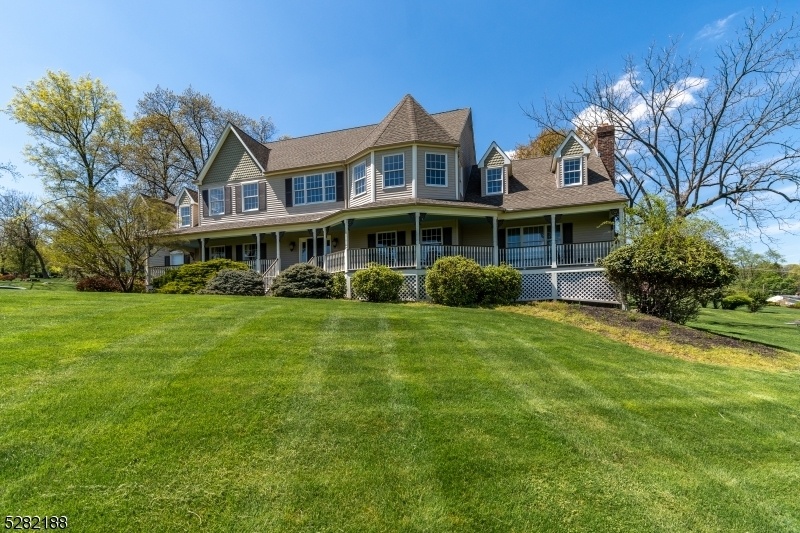2 Alpine Pl
Raritan Twp, NJ 08822















































Price: $875,000
GSMLS: 3898565Type: Single Family
Style: Colonial
Beds: 5
Baths: 3 Full
Garage: 3-Car
Year Built: 1997
Acres: 1.12
Property Tax: $18,177
Description
You Will Not Believe The View Of This South Facing 4571 Sq Ft Custom Country Victorian Home. Enjoy City Line Views Of Hunterdon County While Sitting On The Huge Verandah. Enter To An Oversized Foyer W/ Curved Staircase. Inlay Wood Floors In Oversized Dining Room. Crown Molding, Kitchen Has Refinished Wood Floors, Large Open Kitchen W/ White Cabinets And Corrine Countertops Lead To Eat In Area And Large Media Room. Wood Burning Fireplace, Vaulted Ceilings, Oversized Window's To Take In The Views. Au Pair Suite W/ Full Bathroom And Laundry On 1st Floor. Two Staircases. Upstairs Offers 4 Bedrooms And 2 Full Baths All With Large Closets. Large Primary Bedroom With It's Own Sitting Rm, Two Walk In Closets And Double Sink Bathroom W/ Jacuzzi Tub And Shower. Other Wing Offers A Bedroom With A Sitting Room And Walk In Closet. Full Unfinished Basement For Storage W/ Bilco Doors. Backyard Has A Large Refinished Deck With Two Sliding Glass Door Access. Oversized 3 Car Garage And Plenty Of Driveway Parking. 2 Zone Heating And A/c. Upper A/c Unit Brand New. New Hot Water Heater, Freshly Power Washed Exterior, Several Rooms Freshly Painted, Windows And Gutters Cleaned. Close To All Major Highways, Public Transportation, Shopping And Parks. Truly One Of A Kind Home And Location. Don't Miss Seeing This!
Rooms Sizes
Kitchen:
First
Dining Room:
n/a
Living Room:
First
Family Room:
n/a
Den:
First
Bedroom 1:
n/a
Bedroom 2:
Second
Bedroom 3:
n/a
Bedroom 4:
Second
Room Levels
Basement:
n/a
Ground:
n/a
Level 1:
Kitchen
Level 2:
Dining Room
Level 3:
1 Bedroom
Level Other:
AdditBth,GarEnter
Room Features
Kitchen:
Center Island, Eat-In Kitchen
Dining Room:
n/a
Master Bedroom:
Full Bath, Sitting Room, Walk-In Closet
Bath:
Jetted Tub, Stall Shower
Interior Features
Square Foot:
4,571
Year Renovated:
n/a
Basement:
Yes - Bilco-Style Door, French Drain, Full, Unfinished
Full Baths:
3
Half Baths:
0
Appliances:
Carbon Monoxide Detector, Central Vacuum, Dishwasher, Dryer, Kitchen Exhaust Fan, Refrigerator, Sump Pump, Wall Oven(s) - Gas, Washer
Flooring:
Carpeting, Tile, Wood
Fireplaces:
1
Fireplace:
Great Room, Wood Burning
Interior:
Blinds,CODetect,CeilCath,Drapes,AlrmFire,CeilHigh,Skylight,SmokeDet,StallShw,WlkInCls,WndwTret
Exterior Features
Garage Space:
3-Car
Garage:
Oversize Garage
Driveway:
Additional Parking, Blacktop
Roof:
Asphalt Shingle
Exterior:
Vinyl Siding
Swimming Pool:
No
Pool:
n/a
Utilities
Heating System:
2 Units, Forced Hot Air
Heating Source:
Gas-Natural
Cooling:
2 Units, Ceiling Fan, Central Air, Multi-Zone Cooling
Water Heater:
n/a
Water:
Well
Sewer:
Septic, Septic 5+ Bedroom Town Verified
Services:
n/a
Lot Features
Acres:
1.12
Lot Dimensions:
n/a
Lot Features:
Corner, Irregular Lot, Skyline View
School Information
Elementary:
n/a
Middle:
n/a
High School:
n/a
Community Information
County:
Hunterdon
Town:
Raritan Twp.
Neighborhood:
n/a
Application Fee:
n/a
Association Fee:
n/a
Fee Includes:
n/a
Amenities:
Storage
Pets:
n/a
Financial Considerations
List Price:
$875,000
Tax Amount:
$18,177
Land Assessment:
$226,800
Build. Assessment:
$440,500
Total Assessment:
$667,300
Tax Rate:
2.72
Tax Year:
2023
Ownership Type:
Fee Simple
Listing Information
MLS ID:
3898565
List Date:
04-27-2024
Days On Market:
13
Listing Broker:
BHHS FOX & ROACH
Listing Agent:
Sita Philion















































Request More Information
Shawn and Diane Fox
RE/MAX American Dream
3108 Route 10 West
Denville, NJ 07834
Call: (973) 277-7853
Web: MorrisCountyLiving.com

