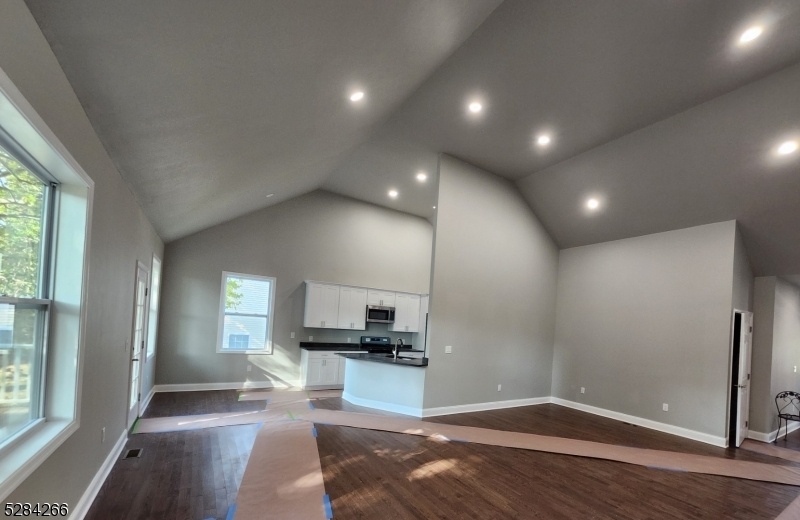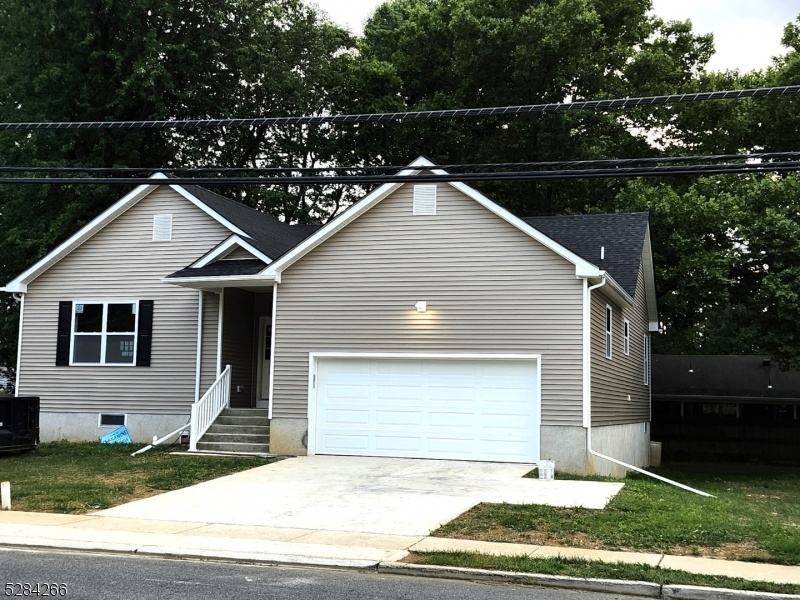46 Roseberry Street
Phillipsburg Town, NJ 08865




















Price: $439,000
GSMLS: 3898663Type: Single Family
Style: Ranch
Beds: 3
Baths: 2 Full
Garage: 2-Car
Year Built: 2024
Acres: 0.00
Property Tax: $1,510
Description
Price Reduced To 439,000. New Construction With Approx. Just A Few Weeks To Completion. This Is A Very Spacious And Open Concept Home Boasting Cathedral Ceilings And Multiple High-hat Lighting. Massive Sized Living/great Room Area For Your Entertaining Pleasure Gleaming Hardwood Floors Throughout With Tiled Flooring In Bathrooms. . Kitchen Offers Gas Stove, Microwave, Dishwasher And Stainless Steel Sink. Cabinets Have Granite Counters And Are Topped With Crown Molding. Kitchen Opens Up To A Breakfast Nook Area To Enjoy Your Morning Coffee. The Full Sized High Ceiling Basement Easily Lends Itself To Future Finishing And Can Be Accessed From Inside And Outside Of The Home. The Great Room Door Leads To A Rear Deck To Enjoy The Summer Sun. Convenient City Water And Sewer Plus Natural Gas Heat And Central Air. An Extra Wide Two Car Garage And A Concrete Driveway Add Sufficient Space To Park Your Vehicles.. Close To Major Highways, Shopping, Hospital, And Newer High School. Enjoy The Comfort Of Having A Brand New Home Without Worrying About Repairs For Years To Come. Don't Miss This Opportunity.
Rooms Sizes
Kitchen:
11x10 First
Dining Room:
12x11 First
Living Room:
23x12 First
Family Room:
n/a
Den:
n/a
Bedroom 1:
15x11 First
Bedroom 2:
11x10 First
Bedroom 3:
13x10 First
Bedroom 4:
n/a
Room Levels
Basement:
Storage Room, Utility Room, Walkout
Ground:
n/a
Level 1:
3Bedroom,BathMain,BathOthr,Breakfst,DiningRm,Foyer,GarEnter,Kitchen,Laundry,LivingRm,LivDinRm,SeeRem
Level 2:
n/a
Level 3:
n/a
Level Other:
n/a
Room Features
Kitchen:
Breakfast Bar, Separate Dining Area
Dining Room:
n/a
Master Bedroom:
1st Floor, Full Bath, Walk-In Closet
Bath:
Soaking Tub, Stall Shower
Interior Features
Square Foot:
n/a
Year Renovated:
n/a
Basement:
Yes - Full, Walkout
Full Baths:
2
Half Baths:
0
Appliances:
Carbon Monoxide Detector, Dishwasher, Microwave Oven, Range/Oven-Gas
Flooring:
Laminate, Wood
Fireplaces:
No
Fireplace:
n/a
Interior:
CODetect,CeilCath,CeilHigh,SmokeDet,SoakTub,StallShw,StallTub,WlkInCls
Exterior Features
Garage Space:
2-Car
Garage:
Attached,DoorOpnr,InEntrnc,SeeRem
Driveway:
2 Car Width, Concrete
Roof:
Asphalt Shingle
Exterior:
Vinyl Siding
Swimming Pool:
n/a
Pool:
n/a
Utilities
Heating System:
1 Unit, Forced Hot Air
Heating Source:
Gas-Natural
Cooling:
1 Unit, Central Air
Water Heater:
Gas
Water:
Public Water
Sewer:
Public Sewer
Services:
Cable TV Available, Garbage Included
Lot Features
Acres:
0.00
Lot Dimensions:
n/a
Lot Features:
Level Lot
School Information
Elementary:
n/a
Middle:
PHILIPSBRG
High School:
PHILIPSBRG
Community Information
County:
Warren
Town:
Phillipsburg Town
Neighborhood:
n/a
Application Fee:
n/a
Association Fee:
n/a
Fee Includes:
n/a
Amenities:
n/a
Pets:
n/a
Financial Considerations
List Price:
$439,000
Tax Amount:
$1,510
Land Assessment:
$36,000
Build. Assessment:
$0
Total Assessment:
$36,000
Tax Rate:
4.20
Tax Year:
2023
Ownership Type:
Fee Simple
Listing Information
MLS ID:
3898663
List Date:
04-27-2024
Days On Market:
265
Listing Broker:
WEICHERT REALTORS
Listing Agent:
Carol Rhodes




















Request More Information
Shawn and Diane Fox
RE/MAX American Dream
3108 Route 10 West
Denville, NJ 07834
Call: (973) 277-7853
Web: MorrisCountyLiving.com

