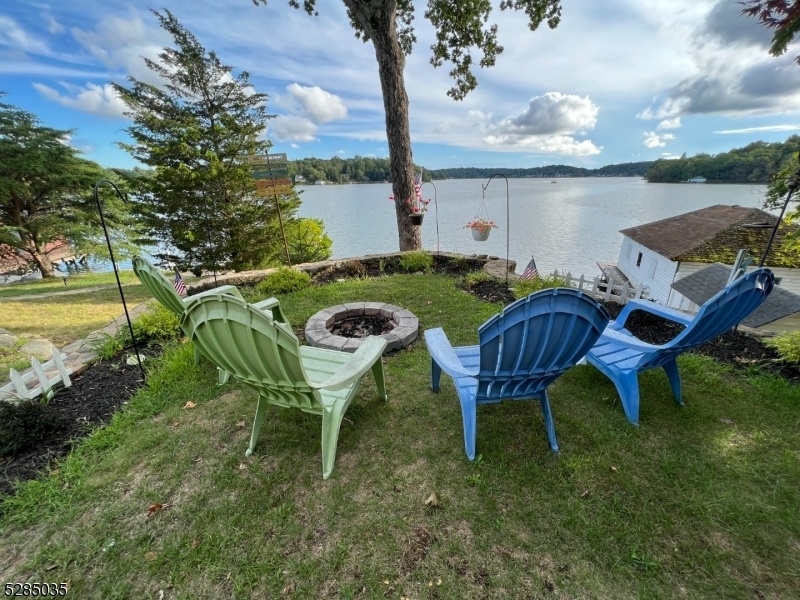10 Thompson Ln
Hopatcong Boro, NJ 07821






















Price: $790,000
GSMLS: 3899550Type: Single Family
Style: Custom Home
Beds: 4
Baths: 1 Full & 1 Half
Garage: No
Year Built: Unknown
Acres: 0.25
Property Tax: $16,347
Description
Charming 2-story Lake House. Stunning Lake Views From The Moment You Enter. Sunny Enclosed Four Season Room Opens To The Formal Dining Rm And Separate Living Room With The Original Stone Wood Burning Fireplace All With Solid Hardwood Flooring. The Stylish Renovated Kitchen Offers Handsome Wood Cabinetry, Granite Counter Tops, Stainless Appliances, Tiled Flooring And A Breakfast Nook For Informal Dining. The Second Floor Offers Four Bedrooms. Two Spacious Bedrooms Facing The Lake Offer Newer Carpet And Ceiling Fans. Two Additional Bedrooms With Laminated Wood Flooring. Two Renovated Bathrooms On Each Floor And A Pull Down Attic For Storage. Step Out Into The Back Yard And Experiences The Scenic Lake Views. A Spacious Patio For Entertaining Along With A Gathering Place Around The Firepit. Walk Down To The Waterfront And Enjoy The Level Open Yard With Steps That Lead Into The Lake For Easy Access To Swim. The Wood Dock Offers Parking For Boats And Lake Toys With A Mounted Swim Ladder. Experience All That Lake Hopatcong Has To Offer Beyond Your Back Yard With Motor Boating, Kayaking, Paddle Board, Jet Skiing As Well As Enjoy The Four Seasons And Winter Activities Of Ice Fishing, Snowmobile, Ice Skate, Cross Country Ski. The Fall And Spring Seasonal Changes Are Breathtaking As Well As The Areas Off The Lake That Offer Hiking/biking Trails, Major Ski Resort And Spa And Many Golf/tennis Facilities. Local Nj Transit, Just 1hr To Nyc. Enjoy This Recreational Destination This Summer.
Rooms Sizes
Kitchen:
15x12 First
Dining Room:
15x12 First
Living Room:
15x12 First
Family Room:
n/a
Den:
n/a
Bedroom 1:
12x10 Second
Bedroom 2:
12x10 Second
Bedroom 3:
10x11 Second
Bedroom 4:
10x9 Second
Room Levels
Basement:
Outside Entrance, Utility Room, Walkout
Ground:
n/a
Level 1:
Bath(s) Other, Dining Room, Kitchen, Living Room, Porch, Sunroom
Level 2:
4 Or More Bedrooms, Attic, Bath Main
Level 3:
n/a
Level Other:
n/a
Room Features
Kitchen:
Eat-In Kitchen, Separate Dining Area
Dining Room:
Formal Dining Room
Master Bedroom:
n/a
Bath:
n/a
Interior Features
Square Foot:
n/a
Year Renovated:
2017
Basement:
Yes - Unfinished, Walkout
Full Baths:
1
Half Baths:
1
Appliances:
Dishwasher, Microwave Oven, Range/Oven-Electric, Refrigerator
Flooring:
Carpeting, Tile, Wood
Fireplaces:
1
Fireplace:
Living Room, Wood Burning
Interior:
Blinds,SmokeDet,TubShowr
Exterior Features
Garage Space:
No
Garage:
n/a
Driveway:
Additional Parking, Blacktop
Roof:
Asphalt Shingle
Exterior:
Stone, Vinyl Siding
Swimming Pool:
n/a
Pool:
n/a
Utilities
Heating System:
1 Unit, Forced Hot Air
Heating Source:
GasPropL
Cooling:
Ceiling Fan, Central Air
Water Heater:
n/a
Water:
Well
Sewer:
Septic
Services:
Cable TV Available, Garbage Included
Lot Features
Acres:
0.25
Lot Dimensions:
51X225 IRR
Lot Features:
Lake Front, Lake/Water View, Waterfront
School Information
Elementary:
n/a
Middle:
n/a
High School:
n/a
Community Information
County:
Sussex
Town:
Hopatcong Boro
Neighborhood:
Northwood
Application Fee:
n/a
Association Fee:
n/a
Fee Includes:
n/a
Amenities:
n/a
Pets:
n/a
Financial Considerations
List Price:
$790,000
Tax Amount:
$16,347
Land Assessment:
$352,700
Build. Assessment:
$398,600
Total Assessment:
$751,300
Tax Rate:
3.50
Tax Year:
2023
Ownership Type:
Fee Simple
Listing Information
MLS ID:
3899550
List Date:
05-02-2024
Days On Market:
15
Listing Broker:
RE/MAX HOUSE VALUES
Listing Agent:
Kathleen Courter






















Request More Information
Shawn and Diane Fox
RE/MAX American Dream
3108 Route 10 West
Denville, NJ 07834
Call: (973) 277-7853
Web: MorrisCountyLiving.com

