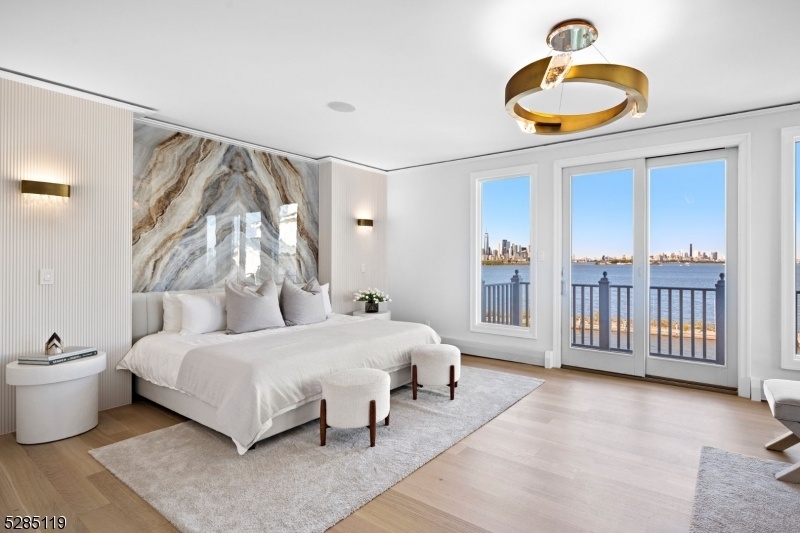102 Shearwater Ct
Jersey City, NJ 07305












































Price: $1,485,000
GSMLS: 3902481Type: Condo/Townhouse/Co-op
Style: Duplex
Beds: 4
Baths: 3 Full
Garage: 2-Car
Year Built: 1985
Acres: 13.29
Property Tax: $20,272
Description
Residence 57 Is A 2-floor 4-bedroom, 3-bathroom Penthouse Offering An Expansive 3000 Sf Of Elegant Living Space With Breathtaking Panoramic Views Of The Hudson River, The Iconic Nyc Skyline, And The Majestic Statue Of Liberty. Upon Entering, You Are Greeted By The Grandeur Of White Oak Chevron Floors And A Glass Walk-in Wine Cellar. Schonbek And Eurofase Lighting Fixtures Exude Sophistication And Seamlessly Complement The Contemporary Design. The Residence Is Further Elevated By The Inclusion Of Bookmatch Italian Porcelain, Adding A Touch Of Timeless Sophistication To The Already Captivating Aesthetic. A Gourmet Eat-in Kitchen Boasts Sub-zero And Bertazzoni Appliances, Offering The Ideal Setting For Culinary Excellence. Three Luxurious Bathrooms Feature Grohe Faucets And Shower Systems And Duravit Commodes. This Versatile Layout Offers A Spacious Bedroom With En-suite Bath On The Main Level And 3 Additional Bedrooms On The Lower Level. Unwind In The Primary Suite, Where A Serene Sitting Area Features A 64-foot Balcony Creating A Captivating Space To Savor The Unobstructed Views Of Manhattan. Additional Primary Suite Features Include Changeable Colored Lighting, A Custom Walk-in-closet And En-suite Bath. Residents Of This Prestigious Address Enjoy Access To A Private Gym With Saunas And Massage Room, 2 Pools, Tennis And Basketball Courts, A Marina, Playground And Dog Park While Being Steps To The Ny Waterway Ferry With Direct Service To Pier 11.
Rooms Sizes
Kitchen:
n/a
Dining Room:
n/a
Living Room:
n/a
Family Room:
n/a
Den:
n/a
Bedroom 1:
n/a
Bedroom 2:
n/a
Bedroom 3:
n/a
Bedroom 4:
n/a
Room Levels
Basement:
n/a
Ground:
n/a
Level 1:
3 Bedrooms, Bath Main, Bath(s) Other, Laundry Room, Storage Room
Level 2:
1 Bedroom, Bath Main, Dining Room, Kitchen, Living Room
Level 3:
n/a
Level Other:
n/a
Room Features
Kitchen:
Eat-In Kitchen, Separate Dining Area
Dining Room:
Living/Dining Combo
Master Bedroom:
Full Bath, Sitting Room, Walk-In Closet
Bath:
Soaking Tub, Stall Shower
Interior Features
Square Foot:
n/a
Year Renovated:
2023
Basement:
No
Full Baths:
3
Half Baths:
0
Appliances:
Cooktop - Electric, Dishwasher, Disposal, Dryer, Jennaire Type, Microwave Oven, Refrigerator, Washer, Wine Refrigerator
Flooring:
Wood
Fireplaces:
1
Fireplace:
Living Room, Wood Burning
Interior:
Elevator,CeilHigh,SoakTub,StallShw,StereoSy,WlkInCls
Exterior Features
Garage Space:
2-Car
Garage:
Attached Garage
Driveway:
Assigned
Roof:
See Remarks
Exterior:
See Remarks
Swimming Pool:
Yes
Pool:
Association Pool
Utilities
Heating System:
Baseboard - Hotwater
Heating Source:
See Remarks
Cooling:
Central Air
Water Heater:
n/a
Water:
Association
Sewer:
Association
Services:
Garbage Included
Lot Features
Acres:
13.29
Lot Dimensions:
n/a
Lot Features:
n/a
School Information
Elementary:
n/a
Middle:
n/a
High School:
n/a
Community Information
County:
Hudson
Town:
Jersey City
Neighborhood:
Port Liberte
Application Fee:
n/a
Association Fee:
$2,618 - Monthly
Fee Includes:
Heat, Maintenance-Common Area, Maintenance-Exterior, See Remarks, Sewer Fees, Snow Removal, Trash Collection, Water Fees
Amenities:
BtGasAlw,Elevator,Exercise,MulSport,Playgrnd,PoolOtdr,Sauna,Tennis
Pets:
Yes
Financial Considerations
List Price:
$1,485,000
Tax Amount:
$20,272
Land Assessment:
$90,000
Build. Assessment:
$812,200
Total Assessment:
$902,200
Tax Rate:
2.25
Tax Year:
2023
Ownership Type:
Condominium
Listing Information
MLS ID:
3902481
List Date:
05-16-2024
Days On Market:
126
Listing Broker:
COMPASS NEW JERSEY LLC
Listing Agent:
Cherylann Clayton












































Request More Information
Shawn and Diane Fox
RE/MAX American Dream
3108 Route 10 West
Denville, NJ 07834
Call: (973) 277-7853
Web: MorrisCountyLiving.com

