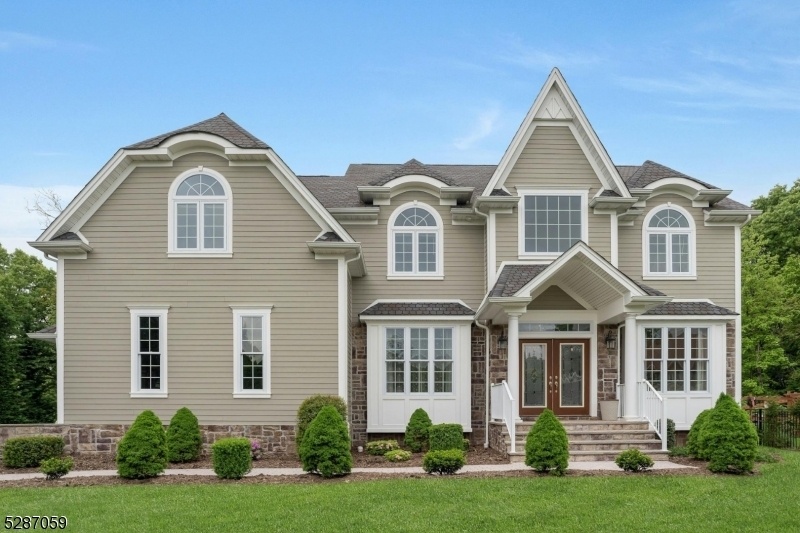1004 Penny Ln
Scotch Plains Twp, NJ 07076


















































Price: $1,950,000
GSMLS: 3902650Type: Single Family
Style: Colonial
Beds: 6
Baths: 4 Full & 1 Half
Garage: 2-Car
Year Built: 2023
Acres: 0.31
Property Tax: $27,239
Description
New Custom Luxury Home! This Remarkably Crafted Home Is Situated At The End Of A New Cul-de-sac With Views Of The Prestigious Plainfield Country Club. Step Into The Foyer And Experience The Opulence Of A 25 Foot Ceiling. Take In The Beautiful Views From The Master Bedroom Balcony Or Relax Under The Covered Porch Which Opens Up To The Family Room And Entertaining Area. The First Floor Has A Stunning Open Kitchen, High Coffered Ceilings, Large Center Island, And Custom Cabinetry With Bar Area. Home Features 6 Spacious Bedrooms, 5 Bathrooms, An In-law Suite On The First Floor, 3 Fireplaces, 3 Zone Heating/cooling, And Summer Kitchen In Walk-out Basement Built To Host Lavish Parties. Stunning Master Bedroom, Enormous Master Closet With French Windows, And An All Marble Master Bathroom Put This Home In A Class Above The Rest. Meticulous Attention To Detail Is Observed Throughout The House From Cabinetry, Moldings, To Inlet Lighting Underneath Every Crown Molding Illuminating Its Architectural Charm. Old World Craftsmanship Is Observed In Every Detail. Must See To Fully Appreciate All It's Beauty- Schedule Your Tour Today.
Rooms Sizes
Kitchen:
22x18
Dining Room:
19x14
Living Room:
19x14
Family Room:
19x18
Den:
17x13
Bedroom 1:
20x17
Bedroom 2:
14x13
Bedroom 3:
13x12
Bedroom 4:
13x13
Room Levels
Basement:
Great Room, Kitchen, Powder Room, Utility Room, Walkout
Ground:
n/a
Level 1:
1Bedroom,BathOthr,FamilyRm,Foyer,GarEnter,Kitchen,Laundry,LivingRm,LivDinRm,Office,Pantry
Level 2:
4+Bedrms,BathOthr,SittngRm
Level 3:
1Bedroom,RecRoom
Level Other:
n/a
Room Features
Kitchen:
Center Island, Eat-In Kitchen, Second Kitchen, Separate Dining Area
Dining Room:
Formal Dining Room
Master Bedroom:
Fireplace, Sitting Room, Walk-In Closet
Bath:
Jetted Tub, Stall Shower And Tub
Interior Features
Square Foot:
n/a
Year Renovated:
n/a
Basement:
Yes - French Drain, Walkout
Full Baths:
4
Half Baths:
1
Appliances:
Carbon Monoxide Detector, Central Vacuum, Dishwasher, Dryer, Kitchen Exhaust Fan, Microwave Oven, Range/Oven-Gas, Refrigerator, Self Cleaning Oven, Sump Pump, Wall Oven(s) - Electric, Washer, Wine Refrigerator
Flooring:
Stone, Wood
Fireplaces:
3
Fireplace:
Bedroom 1, Family Room, Gas Fireplace, Great Room
Interior:
n/a
Exterior Features
Garage Space:
2-Car
Garage:
Built-In Garage, Garage Door Opener, Oversize Garage
Driveway:
2 Car Width, On-Street Parking, Paver Block
Roof:
Asphalt Shingle, Fiberglass
Exterior:
ConcBrd
Swimming Pool:
n/a
Pool:
n/a
Utilities
Heating System:
3 Units
Heating Source:
Gas-Natural
Cooling:
3 Units, Ceiling Fan, Central Air, Multi-Zone Cooling
Water Heater:
Gas
Water:
Public Water
Sewer:
Public Sewer
Services:
Cable TV, Fiber Optic, Fiber Optic Available
Lot Features
Acres:
0.31
Lot Dimensions:
n/a
Lot Features:
Backs to Golf Course, Cul-De-Sac
School Information
Elementary:
Cole Elem
Middle:
Terrill MS
High School:
SP Fanwood
Community Information
County:
Union
Town:
Scotch Plains Twp.
Neighborhood:
n/a
Application Fee:
n/a
Association Fee:
n/a
Fee Includes:
n/a
Amenities:
n/a
Pets:
n/a
Financial Considerations
List Price:
$1,950,000
Tax Amount:
$27,239
Land Assessment:
$47,800
Build. Assessment:
$190,700
Total Assessment:
$238,500
Tax Rate:
11.42
Tax Year:
2023
Ownership Type:
Fee Simple
Listing Information
MLS ID:
3902650
List Date:
05-17-2024
Days On Market:
189
Listing Broker:
DAVID REALTY GROUP LLC
Listing Agent:
Ernest Fantini Jr.


















































Request More Information
Shawn and Diane Fox
RE/MAX American Dream
3108 Route 10 West
Denville, NJ 07834
Call: (973) 277-7853
Web: MorrisCountyLiving.com

