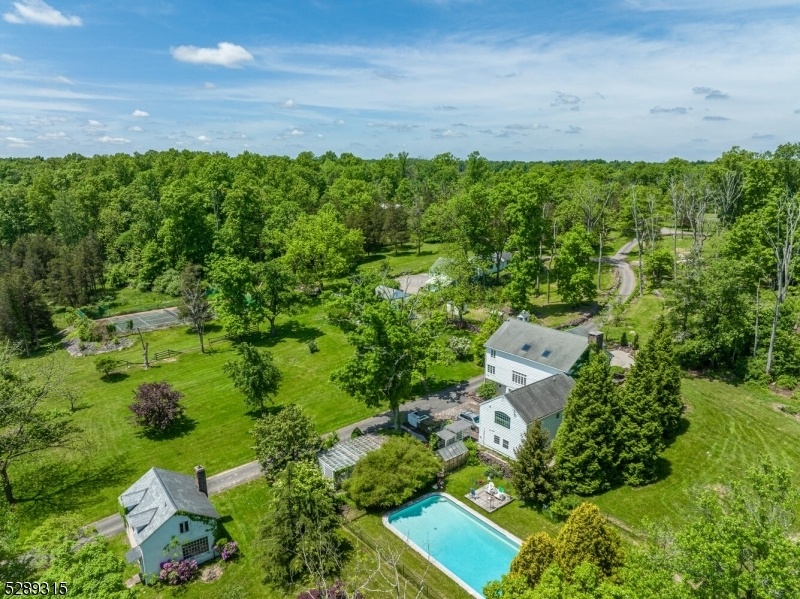275 & 289 Locktown Rd
Kingwood Twp, NJ 08822








































Price: $4,500,000
GSMLS: 3903319Type: Single Family
Style: Colonial
Beds: 7
Baths: 7 Full & 1 Half
Garage: 20-Car
Year Built: 1790
Acres: 225.00
Property Tax: $41,522
Description
Welcome To Kleinhans Farm! This Truly Spectacular 225 Acre Country Estate Features 2 Impressive Primary Residences And 4 Substantial Cottages Plus A 2 Story Studio Loft Residence, Tennis Court, 2 Inground Pools, Multiple Barns With More Than 30 Horse Stalls, Large Equipment Barn, Additional Outbuildings Including The "truman House", Extensive Paddocks, Expansive Fenced Pastures, Hay Fields, And Scenic Pond. All Dwellings Are Substantially Set Back From The Road, Offering Uncompromised Privacy. Completely Renovated In 2023, The Stone & Clapboard Primary 3 Br, 3 Ba Residence At 275 Locktown Road Offers Exposed Stone Walls, Beamed Ceilings & A Stone Terrace Overlooking The Spring-fed Pond. Transformed From A Barn To A Stunning Home, The 4 Br, 4.5 Ba Primary Residence At 289 Locktown Road Features A Grand 2 Story Great Room With Raised Hearth Fp, Exposed Timber Beams, Private Master Suite, 3 Car Attached Garage & Deck Overlooking The Inground Pool. This Working Farm Currently Has 30 Belted Galaway Cattle + Sheep, Lamb, Chickens & Retired Race-horses. Comprised Of Numerous Adjoining & Individually Deeded Properties, This Farm Retains Full Development Rights (not Farmland Preserved), Boasts Extensive Road Frontage And Is Also Being Offered In 2 Separate Packages At Just $2,500,000 Each: 275 Locktown Rd Farm With 150 Acres And 289 Locktown Road With 75 Acres. Very Rarely, Perhaps Once In A Lifetime, Is There An Opportunity To Acquire A Property Of This Magnitude & Splendor!
Rooms Sizes
Kitchen:
18x17 Ground
Dining Room:
29x12 Ground
Living Room:
31x30 First
Family Room:
24x17 Ground
Den:
12x10 Ground
Bedroom 1:
21x14 Second
Bedroom 2:
13x13 Second
Bedroom 3:
11x9 Second
Bedroom 4:
14x8 Second
Room Levels
Basement:
n/a
Ground:
Bath(s) Other, Den, Dining Room, Family Room, Foyer, Kitchen, Laundry Room, Outside Entrance
Level 1:
2Bedroom,BathMain,BathOthr,GreatRm,OutEntrn,Parlor,Porch,PowderRm,Storage
Level 2:
2 Bedrooms, Bath(s) Other
Level 3:
n/a
Level Other:
n/a
Room Features
Kitchen:
Breakfast Bar, Eat-In Kitchen, Pantry
Dining Room:
Formal Dining Room
Master Bedroom:
1st Floor, Full Bath
Bath:
Soaking Tub, Stall Shower, Stall Shower And Tub
Interior Features
Square Foot:
6,400
Year Renovated:
2023
Basement:
Yes - Partial
Full Baths:
7
Half Baths:
1
Appliances:
Carbon Monoxide Detector, Cooktop - Electric, Dishwasher, Dryer, Microwave Oven, Range/Oven-Electric, Refrigerator, Washer
Flooring:
Tile, Wood
Fireplaces:
2
Fireplace:
Family Room, Great Room
Interior:
BarWet,CeilBeam,CODetect,CeilCath,FireExtg,CeilHigh,Skylight,SmokeDet,SoakTub,StallShw,TrckLght
Exterior Features
Garage Space:
20-Car
Garage:
Detached Garage
Driveway:
Additional Parking, Crushed Stone
Roof:
Asphalt Shingle
Exterior:
Clapboard, Stone, Wood
Swimming Pool:
Yes
Pool:
In-Ground Pool, Outdoor Pool
Utilities
Heating System:
Baseboard - Hotwater, Radiators - Hot Water
Heating Source:
OilAbOut
Cooling:
Ductless Split AC, Multi-Zone Cooling
Water Heater:
n/a
Water:
Well
Sewer:
Septic
Services:
n/a
Lot Features
Acres:
225.00
Lot Dimensions:
n/a
Lot Features:
Level Lot, Open Lot, Pond On Lot, Possible Subdivision, Skyline View
School Information
Elementary:
KINGWOOD
Middle:
n/a
High School:
DEL.VALLEY
Community Information
County:
Hunterdon
Town:
Kingwood Twp.
Neighborhood:
Kleinhans Farm
Application Fee:
n/a
Association Fee:
n/a
Fee Includes:
n/a
Amenities:
n/a
Pets:
n/a
Financial Considerations
List Price:
$4,500,000
Tax Amount:
$41,522
Land Assessment:
$416,200
Build. Assessment:
$1,186,590
Total Assessment:
$1,602,790
Tax Rate:
2.54
Tax Year:
2024
Ownership Type:
Fee Simple
Listing Information
MLS ID:
3903319
List Date:
05-22-2024
Days On Market:
319
Listing Broker:
CORCORAN SAWYER SMITH
Listing Agent:








































Request More Information
Shawn and Diane Fox
RE/MAX American Dream
3108 Route 10 West
Denville, NJ 07834
Call: (973) 277-7853
Web: MorrisCountyLiving.com

