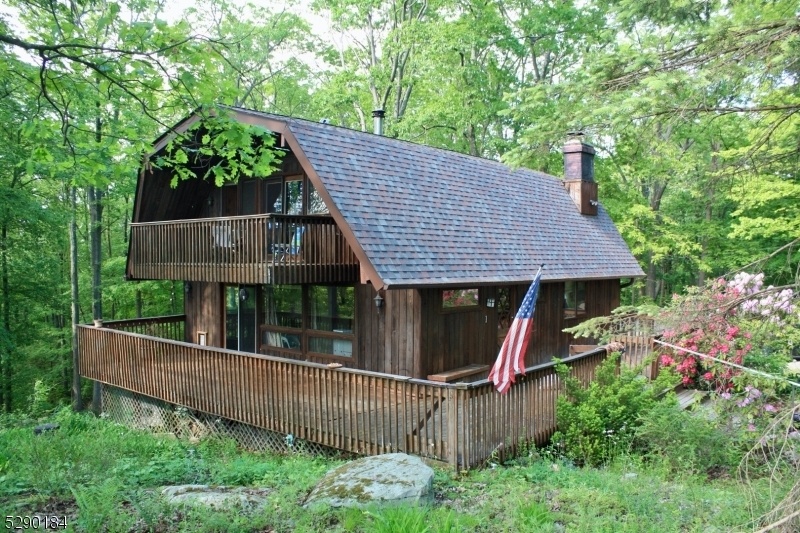1 Glen Dr
Vernon Twp, NJ 07461




























Price: $410,000
GSMLS: 3903933Type: Single Family
Style: Log Home
Beds: 3
Baths: 2 Full & 1 Half
Garage: No
Year Built: 1973
Acres: 0.62
Property Tax: $6,915
Description
Nestled In The Serene Community Of Lake Glenwood, This Beautiful And Tranquil Lindal Cedar Log Home Offers A Perfect Blend Of Comfort And Modern Amenities. Featuring A New Water Heater, New Roof And A New Septic System Installed 2021. A Charm! Step Inside To Discover A Spacious And Inviting Layout With Wooden Beams Throughout. The Updated Kitchen Boasts Custom Countertops, Creating A Stylish And Functional Space For All Your Culinary Adventures. Adjacent To The Kitchen Is Also A Cozy Family Room. The Primary Bedroom Is A True Retreat, Offering Breathtaking Sunset Views That Make Evenings Special. This Home Also Features An Incredible Large Wrap-around Deck, Perfect For Outdoor Entertaining Or Simply Enjoying The Tranquility Of Nature. The Finished Basement Adds Valuable Living Space, Washer And Dryer In Utility Room, Also Complete With A Bonus Office Space Ideal For Working From Home Or Pursuing Hobbies. Residents Of Lake Glenwood Enjoy A Low Hoa Fee, Which Includes Access To A Private Beach And Playground, Enhancing The Appeal Of This Community. This Home Is Not Just A Place To Live, But A Lifestyle To Cherish. Experience The Best Of Both Worlds With Peaceful, Nature-filled Surroundings And Convenient Access To Local Attractions Such As Hiking, Golfing, Skiing, Snowboarding, Shopping, Wineries, And So Much More! Come See For Yourself! Don't Miss The Opportunity To Make This Stunning Property Yours!
Rooms Sizes
Kitchen:
First
Dining Room:
First
Living Room:
First
Family Room:
First
Den:
n/a
Bedroom 1:
Second
Bedroom 2:
Second
Bedroom 3:
Second
Bedroom 4:
n/a
Room Levels
Basement:
Laundry Room, Office, Powder Room, Rec Room, Utility Room, Walkout
Ground:
n/a
Level 1:
BathMain,DiningRm,FamilyRm,Kitchen,LivingRm,OutEntrn
Level 2:
3 Bedrooms, Bath(s) Other
Level 3:
n/a
Level Other:
n/a
Room Features
Kitchen:
Breakfast Bar, Center Island, Separate Dining Area
Dining Room:
Living/Dining Combo
Master Bedroom:
n/a
Bath:
Tub Shower
Interior Features
Square Foot:
1,491
Year Renovated:
n/a
Basement:
Yes - Finished, Full, Walkout
Full Baths:
2
Half Baths:
1
Appliances:
Carbon Monoxide Detector, Dishwasher, Microwave Oven, Range/Oven-Electric, Refrigerator
Flooring:
Carpeting, Tile, Wood
Fireplaces:
1
Fireplace:
Family Room, Gas Fireplace, See Remarks
Interior:
CeilBeam,CODetect,CeilCath,FireExtg,Skylight,SmokeDet,StallTub
Exterior Features
Garage Space:
No
Garage:
n/a
Driveway:
2 Car Width, Additional Parking, Blacktop
Roof:
Asphalt Shingle
Exterior:
CedarSid
Swimming Pool:
No
Pool:
n/a
Utilities
Heating System:
Baseboard - Hotwater
Heating Source:
OilAbIn
Cooling:
See Remarks, Wall A/C Unit(s)
Water Heater:
Oil
Water:
Association, Water Charge Extra
Sewer:
Septic
Services:
Cable TV Available, Garbage Included
Lot Features
Acres:
0.62
Lot Dimensions:
n/a
Lot Features:
Corner, Mountain View, Wooded Lot
School Information
Elementary:
VERNON
Middle:
VERNON
High School:
VERNON
Community Information
County:
Sussex
Town:
Vernon Twp.
Neighborhood:
Lake Glenwood
Application Fee:
n/a
Association Fee:
$160 - Monthly
Fee Includes:
n/a
Amenities:
Lake Privileges, Playground
Pets:
Yes
Financial Considerations
List Price:
$410,000
Tax Amount:
$6,915
Land Assessment:
$156,200
Build. Assessment:
$138,100
Total Assessment:
$294,300
Tax Rate:
2.59
Tax Year:
2023
Ownership Type:
Fee Simple
Listing Information
MLS ID:
3903933
List Date:
05-27-2024
Days On Market:
117
Listing Broker:
REALTY EXECUTIVES EXCEPTIONAL
Listing Agent:
Blake Dolak




























Request More Information
Shawn and Diane Fox
RE/MAX American Dream
3108 Route 10 West
Denville, NJ 07834
Call: (973) 277-7853
Web: MorrisCountyLiving.com

