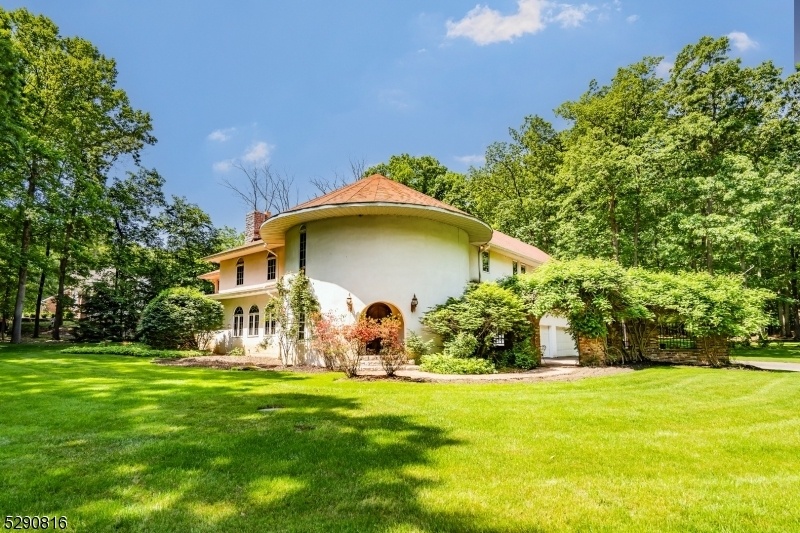7 Cedar Ct
Millstone Twp, NJ 08535


















































Price: $1,495,000
GSMLS: 3904476Type: Single Family
Style: Mediterranean
Beds: 5
Baths: 3 Full
Garage: 3-Car
Year Built: 1987
Acres: 0.00
Property Tax: $20,451
Description
Designed And Built By The Owner, "cedar Manor" Is A Mediterranean-inspired Estate On A 2.7-acre Parcel, Offering Privacy As It Backs Onto Protected Land And The Assunpink Wildlife Refuge. The Beautifully Landscaped Grounds Feature A Gated Driveway, Mature Trees, Lush Lawn, Gunite Pool, Pergola, Fireplace, And Trumpet Vine-covered Brick Walls, Creating A Summer-shaded Private Park.the 7,200-square-feet Of "heated Space" Includes A Steel-beamed Structure With A Stucco Exterior For Added Security. Highlights Include A Two-story Turret Foyer With Curved Stairways, Arches And Pillars, And Random Width Pegged Oak Flooring. The Living Room Has A Gas Fireplace, And The Home Features 4-zone Hot Water Baseboard Heat And Newer Air Conditioners.the Heart Of The Home, The Kitchen, Features A High-beamed Ceiling, Maple Butcher Block Island, Stained-glass Pendant Lamps, Oak Cabinetry By Wood Mode, A High Btu Commercial Gas Stove, Double Ovens, And A Sub-zero Refrigerator.the Master Suite Offers Nearly 800 Square Feet Of Luxury, With High Ceilings, Custom Walk-in Closets, And A Master Bath With Roman-style Travertine Scabos Tile, A Large Shower With Three Heads And Steam, A Jacuzzi Tub Under A Hand-painted Floral Dome Ceiling, And Water Closet With Bidet.additional Features Include A Heated Three-car Garage, Finished Basement With Red Brick Arches, A Wet Bar, Wood-burning Fireplace, Live Plant Wall, Aquarium, Pool Table, Big-screen Tv, Surround Sound, And Adjustable Led Lighting.
Rooms Sizes
Kitchen:
21x16 First
Dining Room:
16x16 First
Living Room:
21x22 First
Family Room:
First
Den:
16x19 First
Bedroom 1:
26x23 Second
Bedroom 2:
17x15 Second
Bedroom 3:
17x12 Second
Bedroom 4:
16x23 Second
Room Levels
Basement:
Media,RecRoom,SeeRem,Utility
Ground:
n/a
Level 1:
1 Bedroom, Bath(s) Other, Dining Room, Foyer, Kitchen, Living Room, Office
Level 2:
4 Or More Bedrooms, Bath Main, Bath(s) Other
Level 3:
Attic
Level Other:
n/a
Room Features
Kitchen:
Center Island, Eat-In Kitchen, Separate Dining Area
Dining Room:
Formal Dining Room
Master Bedroom:
Full Bath, Walk-In Closet
Bath:
Bidet, Stall Shower And Tub, Steam
Interior Features
Square Foot:
5,136
Year Renovated:
n/a
Basement:
Yes - Finished, Full
Full Baths:
3
Half Baths:
0
Appliances:
Central Vacuum, Dishwasher, Range/Oven-Gas, Refrigerator, Trash Compactor, Water Softener-Own
Flooring:
Carpeting, Wood
Fireplaces:
2
Fireplace:
Gas Fireplace, Living Room, See Remarks, Wood Burning
Interior:
BarWet,CeilBeam,Bidet,CeilCath,CeilHigh,JacuzTyp,Sauna,StallShw,Steam,TrckLght,TubShowr,WlkInCls
Exterior Features
Garage Space:
3-Car
Garage:
Attached,InEntrnc,Oversize
Driveway:
Blacktop, Dirt, Gravel
Roof:
Asphalt Shingle
Exterior:
Stucco
Swimming Pool:
Yes
Pool:
Gunite, In-Ground Pool
Utilities
Heating System:
4+ Units, Baseboard - Hotwater
Heating Source:
Gas-Natural
Cooling:
2 Units, Central Air
Water Heater:
Gas
Water:
Well
Sewer:
Septic
Services:
Garbage Extra Charge
Lot Features
Acres:
0.00
Lot Dimensions:
n/a
Lot Features:
Wooded Lot
School Information
Elementary:
n/a
Middle:
n/a
High School:
n/a
Community Information
County:
Monmouth
Town:
Millstone Twp.
Neighborhood:
n/a
Application Fee:
n/a
Association Fee:
n/a
Fee Includes:
n/a
Amenities:
Billiards Room, Pool-Outdoor
Pets:
n/a
Financial Considerations
List Price:
$1,495,000
Tax Amount:
$20,451
Land Assessment:
$191,000
Build. Assessment:
$632,000
Total Assessment:
$823,000
Tax Rate:
2.49
Tax Year:
2023
Ownership Type:
Fee Simple
Listing Information
MLS ID:
3904476
List Date:
05-28-2024
Days On Market:
174
Listing Broker:
BHHS FOX & ROACH
Listing Agent:
Katharine E. Deverin


















































Request More Information
Shawn and Diane Fox
RE/MAX American Dream
3108 Route 10 West
Denville, NJ 07834
Call: (973) 277-7853
Web: MorrisCountyLiving.com

