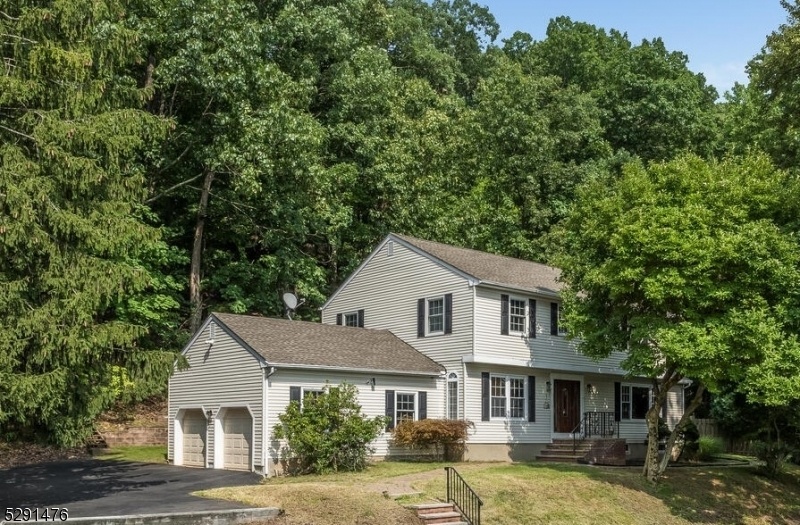10 Claire Drive
Bridgewater Twp, NJ 08807










































Price: $765,000
GSMLS: 3905165Type: Single Family
Style: Colonial
Beds: 4
Baths: 2 Full & 1 Half
Garage: 2-Car
Year Built: 1965
Acres: 1.34
Property Tax: $10,849
Description
Smartly Updated Home With A Tesla Charger, New Andersen Windows, New Roof & Gutter Guards. This Impressively-situated 4 Br Colonial Offers Complete Privacy, Stunning Long-range Views And Sunsets. The Patio Is A Secluded Outdoor Living Area Where You Can Relax And Enjoy The Hot Tub In Complete Privacy, Or Soak Up Sun From The Deck Overlooking A Peaceful Cul-de-sac. Comfortable Eat-in Kitchen Features Provencal Cabinets, Center Island, Tumbled Marble & Mosaic Tile. Stainless Steel Appliances Include Thermador Gas Range & Vented Exhaust. Cozy Family Room Has A Custom Brick Fireplace And Chevron-paneled Wooden Ceiling, With Glass Doors Leading To The Sun Deck. The Formal Dining Room Is Airy And Bright, With Wine Bar & Display Shelving Installed. Hardwood Floors And Unique, Artistic Finishes Throughout The Home. Wifi Controlled Exterior Lights And Motorized Shades In Lr/dr. Hidden Behind A Guest Room Closet, Find The Secret Nook With A Picture Window! Finished Basement Is A Spacious Party Or Recreation Room, With Additional Storage Areas. If You Are Looking For A Truly Special Home In A Private Location With Amazing Views, Don't Miss This!
Rooms Sizes
Kitchen:
16x14 First
Dining Room:
13x12 First
Living Room:
20x13 First
Family Room:
16x13 First
Den:
n/a
Bedroom 1:
18x12 Second
Bedroom 2:
13x10 Second
Bedroom 3:
13x12 Second
Bedroom 4:
12x12 Second
Room Levels
Basement:
Rec Room, Storage Room
Ground:
n/a
Level 1:
DiningRm,FamilyRm,Foyer,GarEnter,Kitchen,Laundry,LivingRm,Pantry,Porch,PowderRm
Level 2:
4 Or More Bedrooms, Bath Main, Bath(s) Other
Level 3:
n/a
Level Other:
n/a
Room Features
Kitchen:
Center Island, Eat-In Kitchen, Pantry
Dining Room:
Formal Dining Room
Master Bedroom:
Full Bath, Walk-In Closet
Bath:
Stall Shower
Interior Features
Square Foot:
n/a
Year Renovated:
n/a
Basement:
Yes - Finished
Full Baths:
2
Half Baths:
1
Appliances:
Carbon Monoxide Detector, Dishwasher, Dryer, Kitchen Exhaust Fan, Microwave Oven, Range/Oven-Gas, Refrigerator, Washer, Wine Refrigerator
Flooring:
Tile, Wood
Fireplaces:
1
Fireplace:
Family Room, Wood Burning
Interior:
Blinds,CODetect,FireExtg,SmokeDet,StallShw,TubShowr,WlkInCls
Exterior Features
Garage Space:
2-Car
Garage:
Attached Garage, Garage Door Opener
Driveway:
1 Car Width, Additional Parking, Blacktop
Roof:
Asphalt Shingle
Exterior:
Vinyl Siding
Swimming Pool:
No
Pool:
n/a
Utilities
Heating System:
1 Unit, Forced Hot Air
Heating Source:
Gas-Natural
Cooling:
1 Unit, Ceiling Fan, Central Air
Water Heater:
Gas
Water:
Well
Sewer:
Public Sewer, Sewer Charge Extra
Services:
Cable TV Available, Garbage Extra Charge
Lot Features
Acres:
1.34
Lot Dimensions:
n/a
Lot Features:
Cul-De-Sac, Wooded Lot
School Information
Elementary:
HAMILTON
Middle:
HILLSIDE
High School:
BRIDG-RAR
Community Information
County:
Somerset
Town:
Bridgewater Twp.
Neighborhood:
n/a
Application Fee:
n/a
Association Fee:
n/a
Fee Includes:
n/a
Amenities:
n/a
Pets:
n/a
Financial Considerations
List Price:
$765,000
Tax Amount:
$10,849
Land Assessment:
$322,000
Build. Assessment:
$239,300
Total Assessment:
$561,300
Tax Rate:
1.99
Tax Year:
2023
Ownership Type:
Fee Simple
Listing Information
MLS ID:
3905165
List Date:
06-01-2024
Days On Market:
107
Listing Broker:
RE/MAX PREFERRED PROFESSIONALS
Listing Agent:
Sandra D O Keefe










































Request More Information
Shawn and Diane Fox
RE/MAX American Dream
3108 Route 10 West
Denville, NJ 07834
Call: (973) 277-7853
Web: MorrisCountyLiving.com

