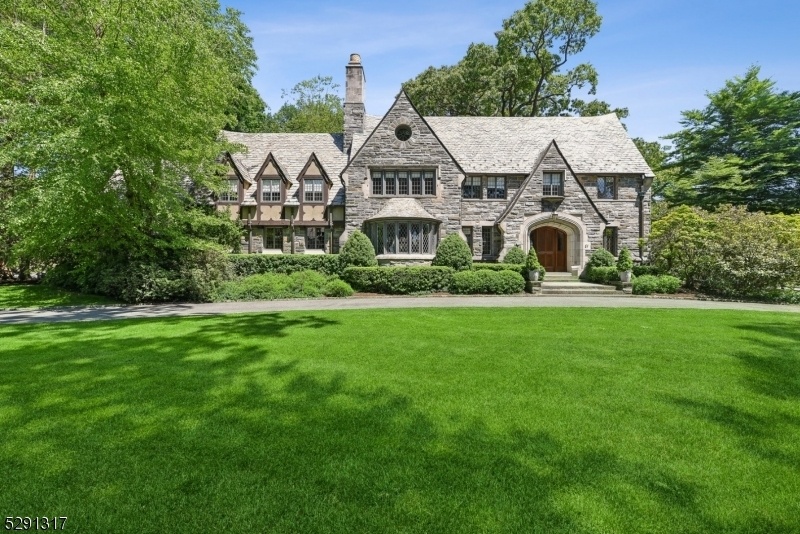21 Stonebridge Rd
Montclair Twp, NJ 07042


















































Price: $3,499,000
GSMLS: 3905596Type: Single Family
Style: Tudor
Beds: 6
Baths: 5 Full & 1 Half
Garage: 3-Car
Year Built: 1929
Acres: 1.25
Property Tax: $67,065
Description
Pristine Perfection Is What You Will Find As You Tour This Truly Lovely Estate Section Manor Home Privately Set On A Corner Property Of Over An Acre. Strikingly Beautiful Welcoming Foyer With A Dramatic Circular Staircase, Sunken Living Room With Fireplace, Heated Sunporch/family Room, Handsome Office With Built-in Bookcases, Gracious Formal Dining Room & Renovated Kitchen & Pantry On The First Floor. Lavish Primary Suite With Newer Bathroom & Luxurious Sitting Room/walk-in Closet. Four More Bedrooms & Four More Baths On The Second Floor Plus Laundry & A Gym. Sixth Bedroom Plus Storage On The Third Floor. Expansive Lower Level With Fun Rec Room & Bathroom. A Sparkling Inground Pool With A Diving Board Highlights The Beautifully Landscaped Backyard With A Patio & Firepit. Designed In 1929 By Internationally Renowned Cc Wendehack Best Known For His Creation Of The Winged Foot Country Club & Others. Three-car Heated, Attached Garage. A Very Special Home Indeed!
Rooms Sizes
Kitchen:
n/a
Dining Room:
n/a
Living Room:
n/a
Family Room:
n/a
Den:
n/a
Bedroom 1:
n/a
Bedroom 2:
n/a
Bedroom 3:
n/a
Bedroom 4:
n/a
Room Levels
Basement:
Bath(s) Other, Rec Room, Storage Room, Utility Room, Workshop
Ground:
n/a
Level 1:
Dining Room, Family Room, Foyer, Kitchen, Living Room, Office, Pantry, Powder Room
Level 2:
4 Or More Bedrooms, Bath Main, Bath(s) Other, Exercise Room, Laundry Room
Level 3:
1 Bedroom, Storage Room
Level Other:
n/a
Room Features
Kitchen:
Center Island, Eat-In Kitchen, Pantry
Dining Room:
Formal Dining Room
Master Bedroom:
Fireplace, Full Bath, Sitting Room, Walk-In Closet
Bath:
Soaking Tub, Stall Shower And Tub
Interior Features
Square Foot:
n/a
Year Renovated:
n/a
Basement:
Yes - Finished-Partially, French Drain, Full
Full Baths:
5
Half Baths:
1
Appliances:
Carbon Monoxide Detector, Dishwasher, Disposal, Dryer, Microwave Oven, Range/Oven-Gas, Refrigerator, Sump Pump, Washer, Water Softener-Own
Flooring:
Tile, Wood
Fireplaces:
2
Fireplace:
Bedroom 1, Living Room
Interior:
BarDry,CODetect,AlrmFire,FireExtg,CeilHigh,HotTub,SecurSys,SmokeDet,SoakTub,StallShw,StallTub,WlkInCls
Exterior Features
Garage Space:
3-Car
Garage:
Attached Garage, Garage Door Opener
Driveway:
1 Car Width, Blacktop, Circular
Roof:
Slate
Exterior:
Stone, Wood
Swimming Pool:
Yes
Pool:
In-Ground Pool, Outdoor Pool
Utilities
Heating System:
Forced Hot Air
Heating Source:
Gas-Natural
Cooling:
Central Air, Multi-Zone Cooling
Water Heater:
Gas
Water:
Public Water, Water Charge Extra
Sewer:
Public Sewer, Sewer Charge Extra
Services:
n/a
Lot Features
Acres:
1.25
Lot Dimensions:
n/a
Lot Features:
Corner, Level Lot
School Information
Elementary:
MAGNET
Middle:
MAGNET
High School:
MONTCLAIR
Community Information
County:
Essex
Town:
Montclair Twp.
Neighborhood:
n/a
Application Fee:
n/a
Association Fee:
n/a
Fee Includes:
n/a
Amenities:
n/a
Pets:
n/a
Financial Considerations
List Price:
$3,499,000
Tax Amount:
$67,065
Land Assessment:
$418,600
Build. Assessment:
$1,565,600
Total Assessment:
$1,984,200
Tax Rate:
3.38
Tax Year:
2023
Ownership Type:
Fee Simple
Listing Information
MLS ID:
3905596
List Date:
06-04-2024
Days On Market:
107
Listing Broker:
PROMINENT PROPERTIES SIR
Listing Agent:
Kathleen Mcdonough


















































Request More Information
Shawn and Diane Fox
RE/MAX American Dream
3108 Route 10 West
Denville, NJ 07834
Call: (973) 277-7853
Web: MorrisCountyLiving.com

