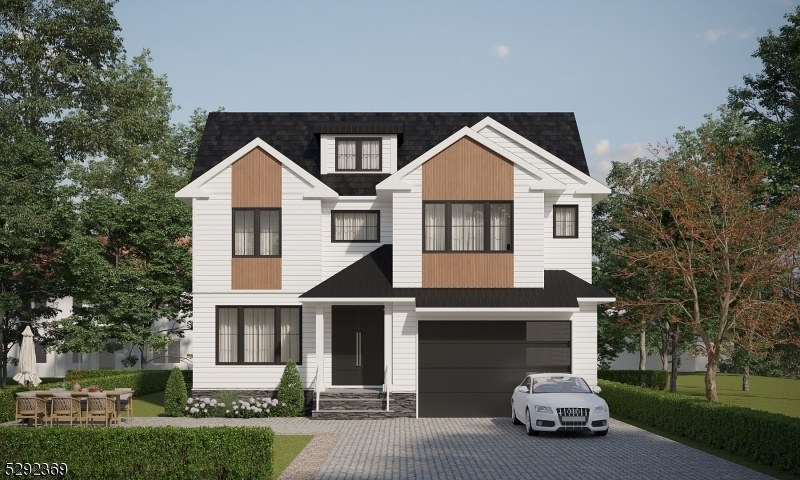46 Snyder Ave
Berkeley Heights Twp, NJ 07922































Price: $1,450,000
GSMLS: 3906250Type: Single Family
Style: Colonial
Beds: 7
Baths: 6 Full
Garage: 2-Car
Year Built: 2024
Acres: 0.26
Property Tax: $9,320
Description
Welcome To This Exquisite 7-bedroom, 5.5-bathroom New Construction Custom Colonial, Set On A Generous Quarter-acre Plot Offering Approx. 4500 Sft Of Living Space Across 4 Floors. As You Enter, You Are Welcomed By A Grand 2-story Foyer Featuring Wide-plank Hardwood Flooring That Flows Gracefully Throughout The Home. The Elegant Trim Work And Custom Millwork Create An Ambiance Of Timeless Sophistication. The Chef's Kitchen Is Equipped With High-end Stainless Steel Appliances, Quartz Countertops, And Ceiling-height Cabinetry Complete With A Butlers Pantry. The Family Room Features An Inviting Electric Fireplace And Sliders Leading To A Flat Backyard. Additionally, A Guest Bedroom Accompanied By A Full Bathroom And A Functional Mudroom From The 2 Car Garage Complete The First Floor. Ascending To The 2nd Floor, You Will Discover 4 Spacious Bedrooms, Incl. A Lavish Primary Suite Featuring 2 Custom Walk-in Closets & A Spa-like Ensuite Bath With A Soothing Soaking Tub And Dual Sinks. The Charming Attic Space Offers Yet Another Bedroom, A Full Bath & A Cozy Area Perfect For Relaxation. Unwind & Entertain In Style Within The Fully Finished Basement, Which Provides A Sprawling Rec Rm, An Additional Bedroom, And A Full Bath, Offering Endless Possibilities For Relaxation And Recreation.this Home Comes With A 10-year Builder Warranty And Is Conveniently Located In The Heart Of Berkeley Heights, Just Moments Away From Downtown Shops, Restaurants & Trains.
Rooms Sizes
Kitchen:
n/a
Dining Room:
n/a
Living Room:
n/a
Family Room:
n/a
Den:
n/a
Bedroom 1:
n/a
Bedroom 2:
n/a
Bedroom 3:
n/a
Bedroom 4:
n/a
Room Levels
Basement:
1 Bedroom, Bath(s) Other, Rec Room, Storage Room
Ground:
n/a
Level 1:
1Bedroom,BathOthr,FamilyRm,Kitchen,MudRoom,Pantry
Level 2:
4 Or More Bedrooms, Bath Main, Bath(s) Other, Dining Room, Laundry Room
Level 3:
1Bedroom,Attic,BathOthr,SittngRm
Level Other:
n/a
Room Features
Kitchen:
Eat-In Kitchen
Dining Room:
n/a
Master Bedroom:
n/a
Bath:
n/a
Interior Features
Square Foot:
n/a
Year Renovated:
n/a
Basement:
Yes - Finished, Full
Full Baths:
6
Half Baths:
0
Appliances:
Carbon Monoxide Detector, Dishwasher, Dryer, Kitchen Exhaust Fan, Range/Oven-Gas, Refrigerator, Washer
Flooring:
n/a
Fireplaces:
1
Fireplace:
Family Room
Interior:
n/a
Exterior Features
Garage Space:
2-Car
Garage:
Attached Garage
Driveway:
2 Car Width
Roof:
Asphalt Shingle
Exterior:
Vinyl Siding
Swimming Pool:
n/a
Pool:
n/a
Utilities
Heating System:
Forced Hot Air, Multi-Zone
Heating Source:
Gas-Natural
Cooling:
Central Air, Multi-Zone Cooling
Water Heater:
n/a
Water:
Public Water
Sewer:
Public Sewer
Services:
n/a
Lot Features
Acres:
0.26
Lot Dimensions:
n/a
Lot Features:
n/a
School Information
Elementary:
n/a
Middle:
n/a
High School:
n/a
Community Information
County:
Union
Town:
Berkeley Heights Twp.
Neighborhood:
n/a
Application Fee:
n/a
Association Fee:
n/a
Fee Includes:
n/a
Amenities:
n/a
Pets:
n/a
Financial Considerations
List Price:
$1,450,000
Tax Amount:
$9,320
Land Assessment:
$120,600
Build. Assessment:
$100,000
Total Assessment:
$220,600
Tax Rate:
4.23
Tax Year:
2023
Ownership Type:
Fee Simple
Listing Information
MLS ID:
3906250
List Date:
06-06-2024
Days On Market:
171
Listing Broker:
PREMIUMONE REALTY
Listing Agent:
Danielle G. Genovese































Request More Information
Shawn and Diane Fox
RE/MAX American Dream
3108 Route 10 West
Denville, NJ 07834
Call: (973) 277-7853
Web: MorrisCountyLiving.com

