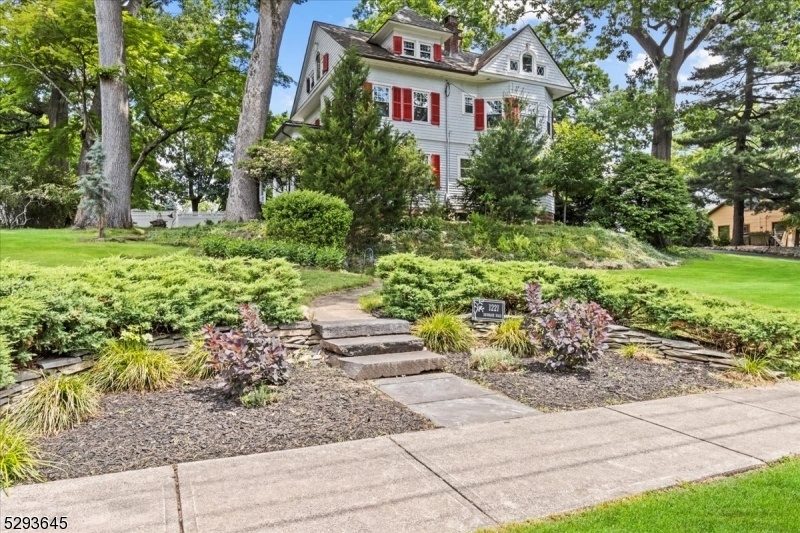1217 Denmark Rd
Plainfield City, NJ 07062
















































Price: $885,000
GSMLS: 3907514Type: Single Family
Style: Colonial
Beds: 6
Baths: 2 Full & 1 Half
Garage: 2-Car
Year Built: 1912
Acres: 0.00
Property Tax: $15,562
Description
Welcome To Your Dream Home In The Heart Of Netherwood Heights, A Charming And Historic Neighborhood In Plainfield, Nj. This Potential Multi-generational Gem Features 6 Large Bedrooms And 2.1 Baths Over 3 Levels; An Oversized 2 Car Garage, 2 Storage Sheds, 3+ Parking Spots, Large Fenced-in Backyard, Walking Distance To Schools. Potential For A Third Full Bath On Top Floor. Revel In The Newly Installed Windows That Bathe Each Room In Natural Light. Enjoy Newly Renovated And State-of-the-art Bathrooms. Perfect For Gatherings And Culinary Adventures, The Functional Eat-in Kitchen Has An Attached Butler's Pantry Which Connects The Spacious Formal Dining Room. The Home Retains Its Classic Allure With Stunning Original Features, Including Intricate Moldings, Oversized Windows, And Exquisite Stained Glass Accents That Add A Touch Of Artistry To The Space.the Primary Bedroom Features A Walk-in-closet And Luxurious Full Bath. The 3rd Floor Offers Even More Living Space With A Bonus Room Currently Used As A Gym. Step Outside Onto Your Wrap-around Porch Or To Your Professionally Landscaped Backyard, A Private Oasis Designed For Low Maintenance. The Fully Fenced-in Yard Features Lush, Maintenance-free Synthetic Lawn, Ensuring Green Views Year-round. Unwind In The Serene Setting Of The Koi Pond Or Indulge In The Hot Tub Under The Stars. With A 2-car Attached Garage, Attic Space And An Unfinished Basement, Storage Is Never An Issue.
Rooms Sizes
Kitchen:
17x13 First
Dining Room:
17x14 First
Living Room:
11x12 First
Family Room:
14x20 First
Den:
n/a
Bedroom 1:
14x22 Second
Bedroom 2:
14x14 Second
Bedroom 3:
13x12 Second
Bedroom 4:
15x16 Second
Room Levels
Basement:
Laundry Room, Storage Room, Utility Room
Ground:
n/a
Level 1:
DiningRm,Vestibul,FamilyRm,Kitchen,LivingRm,MudRoom,Pantry,Porch,PowderRm
Level 2:
4 Or More Bedrooms, Bath Main, Bath(s) Other
Level 3:
2 Bedrooms, Attic, Exercise Room
Level Other:
n/a
Room Features
Kitchen:
Center Island, Eat-In Kitchen
Dining Room:
Formal Dining Room
Master Bedroom:
Full Bath, Walk-In Closet
Bath:
Stall Shower
Interior Features
Square Foot:
n/a
Year Renovated:
n/a
Basement:
Yes - Unfinished
Full Baths:
2
Half Baths:
1
Appliances:
Dishwasher, Kitchen Exhaust Fan, Range/Oven-Gas, Refrigerator
Flooring:
Tile, Wood
Fireplaces:
1
Fireplace:
Living Room, Wood Burning
Interior:
Walk-In Closet
Exterior Features
Garage Space:
2-Car
Garage:
Detached Garage, Oversize Garage
Driveway:
1 Car Width, 2 Car Width
Roof:
Asphalt Shingle
Exterior:
Wood
Swimming Pool:
No
Pool:
n/a
Utilities
Heating System:
Baseboard - Electric, Radiators - Steam
Heating Source:
Gas-Natural
Cooling:
2 Units, Central Air
Water Heater:
n/a
Water:
Public Water
Sewer:
Public Sewer
Services:
n/a
Lot Features
Acres:
0.00
Lot Dimensions:
152.96X210 IRR
Lot Features:
n/a
School Information
Elementary:
FredCook
Middle:
Maxson
High School:
Plainfield
Community Information
County:
Union
Town:
Plainfield City
Neighborhood:
Netherwood Heights
Application Fee:
n/a
Association Fee:
n/a
Fee Includes:
n/a
Amenities:
n/a
Pets:
n/a
Financial Considerations
List Price:
$885,000
Tax Amount:
$15,562
Land Assessment:
$113,600
Build. Assessment:
$66,400
Total Assessment:
$180,000
Tax Rate:
8.65
Tax Year:
2023
Ownership Type:
Fee Simple
Listing Information
MLS ID:
3907514
List Date:
06-13-2024
Days On Market:
102
Listing Broker:
KELLER WILLIAMS REALTY
Listing Agent:
Christina Emma Bove
















































Request More Information
Shawn and Diane Fox
RE/MAX American Dream
3108 Route 10 West
Denville, NJ 07834
Call: (973) 277-7853
Web: MorrisCountyLiving.com

