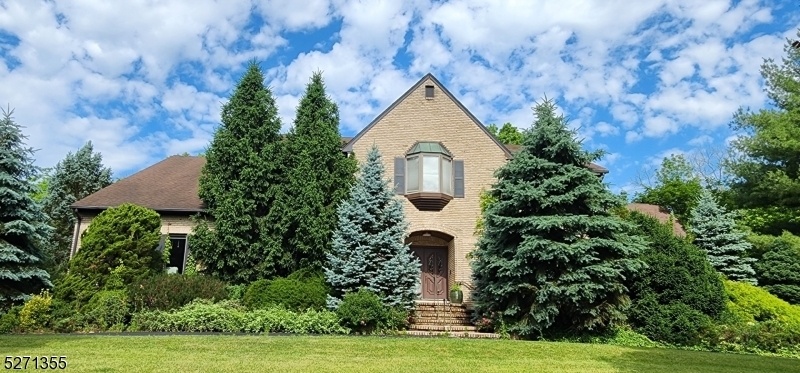3 Annabelle Ln
Florham Park Boro, NJ 07932





































Price: $1,699,000
GSMLS: 3908067Type: Single Family
Style: Colonial
Beds: 7
Baths: 6 Full & 1 Half
Garage: 3-Car
Year Built: 1985
Acres: 1.47
Property Tax: $19,575
Description
Custom Built All Center Hall Brick Colonial Privately Nestled In The Heart Of Florham Park On A Sought- After Cul-de-sac. This Home Offers The Benefit Of A Prestigious Address While Being In The Vicinity Of Local Parks, Major Highways, Fine Dining And Local Shopping. It Offers Indoor And Outdoor Luxury With Exquisite Architectural Designs, Dramatic Entrance And Fine Craftmanship. The Beautiful Chef's Kitchen Is A Culinary Delight Featuring Custom Cabinetry And Top -of-the-line Appliances, Creating Perfect Place For Preparing Gourmet Meals. Formal Living Room And Dining Room, Sun-drenched Family Room, Recreation Room, Study, First Floor Bedroom, Exercise Room And 3 Car Garage. Total Of 7 Bedrooms, 6.5 Baths. The Primary Suite Occupies Its Own Wing With Bedroom, Study, Spa-like Bath, Galley Kitchen And A Spacious Closet. Welcome To The "resort Style Backyard With An Inground Pool Surrounded By Mature Trees For Privacy. This Luxury Property Is Located On A 1.47 Acre Lot And Is Home To Top Rated Florham Park Schools!. A Must See!
Rooms Sizes
Kitchen:
22x17 First
Dining Room:
20x16 First
Living Room:
21x15 First
Family Room:
37x21 First
Den:
17x13 First
Bedroom 1:
21x15 Second
Bedroom 2:
17x16 Second
Bedroom 3:
16x15 Second
Bedroom 4:
20x14 Second
Room Levels
Basement:
n/a
Ground:
2Bedroom,BathMain,DiningRm,Kitchen,SittngRm,Walkout
Level 1:
1 Bedroom, Bath Main, Dining Room, Exercise Room, Family Room, Foyer, Kitchen, Library, Living Room, Powder Room
Level 2:
4 Or More Bedrooms, Bath Main, Bath(s) Other, Kitchen, Laundry Room
Level 3:
n/a
Level Other:
n/a
Room Features
Kitchen:
Eat-In Kitchen
Dining Room:
Formal Dining Room
Master Bedroom:
Full Bath, Sitting Room, Walk-In Closet
Bath:
Stall Shower And Tub
Interior Features
Square Foot:
n/a
Year Renovated:
n/a
Basement:
No
Full Baths:
6
Half Baths:
1
Appliances:
Carbon Monoxide Detector, Cooktop - Electric, Dishwasher, Disposal, Generator-Hookup, Microwave Oven, Refrigerator, Trash Compactor, Washer
Flooring:
Carpeting, Marble, Tile, Wood
Fireplaces:
2
Fireplace:
Bedroom 1, Family Room
Interior:
Carbon Monoxide Detector, Drapes, Fire Extinguisher, High Ceilings, Security System, Smoke Detector, Walk-In Closet
Exterior Features
Garage Space:
3-Car
Garage:
Attached Garage, Garage Door Opener
Driveway:
Additional Parking, Blacktop, Circular
Roof:
Asphalt Shingle
Exterior:
Brick
Swimming Pool:
Yes
Pool:
In-Ground Pool, Outdoor Pool
Utilities
Heating System:
Baseboard - Hotwater, Multi-Zone
Heating Source:
Gas-Natural
Cooling:
Central Air, Multi-Zone Cooling
Water Heater:
Gas
Water:
Public Water
Sewer:
Public Sewer, Septic
Services:
Cable TV Available
Lot Features
Acres:
1.47
Lot Dimensions:
247X260
Lot Features:
Level Lot
School Information
Elementary:
Brooklake Elementary School (3-5)
Middle:
Ridgedale Middle School (6-8)
High School:
Hanover Park High School (9-12)
Community Information
County:
Morris
Town:
Florham Park Boro
Neighborhood:
n/a
Application Fee:
n/a
Association Fee:
n/a
Fee Includes:
n/a
Amenities:
Pool-Outdoor
Pets:
Yes
Financial Considerations
List Price:
$1,699,000
Tax Amount:
$19,575
Land Assessment:
$573,700
Build. Assessment:
$651,300
Total Assessment:
$1,225,000
Tax Rate:
1.60
Tax Year:
2023
Ownership Type:
Fee Simple
Listing Information
MLS ID:
3908067
List Date:
06-16-2024
Days On Market:
154
Listing Broker:
WEICHERT REALTORS
Listing Agent:
Rosa Tarantino





































Request More Information
Shawn and Diane Fox
RE/MAX American Dream
3108 Route 10 West
Denville, NJ 07834
Call: (973) 277-7853
Web: MorrisCountyLiving.com




