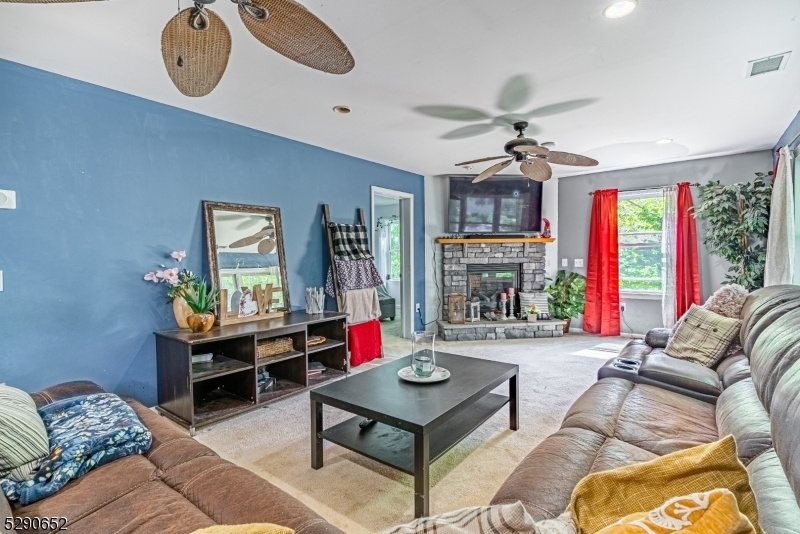16 N Shore Rd
Denville Twp, NJ 07834

































Price: $599,900
GSMLS: 3909111Type: Single Family
Style: Colonial
Beds: 7
Baths: 4 Full
Garage: 1-Car
Year Built: 1920
Acres: 0.20
Property Tax: $12,550
Description
Lake-living In Luxuriously Large Home! Presenting 16 N Shore Road, A 7 Bedroom (or 5 Bedroom With 2 "bonus Rooms!), 4 Bath Colonial, Nestled One Block From Indian Lake With Spectacular Views Of The Water, And Every Lake Amenity At Your Disposal! Original Part Of The House, Built In 1920, Boasts A Bright Open Foyer, A Charming Dining Room, A Farmhouse-feel Kitchen With Stainless Steel Appliances, Natural Wood Countertops, And Crisp White Cabinetry, 2 Sunlit Bedrooms, Both With Plenty Of Light And Ample Closets, And A Delightful Full Bath With Rustic, Floating Bathtub That Will Lure You Right In When You Crave Time To Unwind. Continue Into The 2009 Expansion And Discover A Sizable, Yet Cozy Living Room With Sweet Stone Fireplace, Built In Bar Area, 2 Additional Bedrooms Or Potential Home Office, Lower Level That Was Part Of The Expansion Features An Enchanting Primary Bedroom With A Walk-in-closet As Well As En-suite Bath With Spa-like Jacuzzi Tub And Glass Door Shower. 2 Additional Bedrooms, A Family Room, Full Hall Bath, Storage Area And Garage Entry. Head Out To The Fully Fenced Backyard For All Outdoor Activities. Indian Lake Is One Of Denville's Most Sought After Lake Communities With Private Beaches, So Many Activities, And Events Year Round. Downtown Denville Is Less Than A Mile Away, Packed With Shopping, Dining, Nyc Train, And More! 16 N Shore Is Truly Your Dream House On-deck! Driveway And Additional Parking Available In The Rear Of The House On Riekens Tr.
Rooms Sizes
Kitchen:
9x14 Second
Dining Room:
18x13 Second
Living Room:
29x13 Second
Family Room:
12x13 First
Den:
n/a
Bedroom 1:
17x13 First
Bedroom 2:
10x13 First
Bedroom 3:
10x13 First
Bedroom 4:
11x13 Second
Room Levels
Basement:
Rec Room, Utility Room
Ground:
n/a
Level 1:
3 Bedrooms, Bath Main, Bath(s) Other, Family Room, Laundry Room
Level 2:
3 Bedrooms, Bath Main, Bath(s) Other, Dining Room, Foyer, Kitchen, Living Room, Office
Level 3:
n/a
Level Other:
n/a
Room Features
Kitchen:
Country Kitchen, Eat-In Kitchen
Dining Room:
n/a
Master Bedroom:
Full Bath, Walk-In Closet
Bath:
Jetted Tub, Stall Shower
Interior Features
Square Foot:
n/a
Year Renovated:
2008
Basement:
Yes - Unfinished
Full Baths:
4
Half Baths:
0
Appliances:
Carbon Monoxide Detector, Dishwasher, Dryer, Microwave Oven, Range/Oven-Gas, Refrigerator, Washer
Flooring:
n/a
Fireplaces:
1
Fireplace:
Gas Fireplace, Living Room
Interior:
CODetect,JacuzTyp,SmokeDet,SoakTub,StallShw
Exterior Features
Garage Space:
1-Car
Garage:
Attached Garage
Driveway:
2 Car Width, Additional Parking
Roof:
Asphalt Shingle
Exterior:
Vinyl Siding
Swimming Pool:
n/a
Pool:
n/a
Utilities
Heating System:
Forced Hot Air, Multi-Zone
Heating Source:
Gas-Natural
Cooling:
1 Unit, Central Air
Water Heater:
Gas
Water:
Public Water
Sewer:
Public Sewer
Services:
n/a
Lot Features
Acres:
0.20
Lot Dimensions:
n/a
Lot Features:
Lake/Water View
School Information
Elementary:
n/a
Middle:
n/a
High School:
n/a
Community Information
County:
Morris
Town:
Denville Twp.
Neighborhood:
Indian Lake
Application Fee:
n/a
Association Fee:
$300 - Annually
Fee Includes:
Maintenance-Exterior, See Remarks
Amenities:
n/a
Pets:
n/a
Financial Considerations
List Price:
$599,900
Tax Amount:
$12,550
Land Assessment:
$160,300
Build. Assessment:
$314,200
Total Assessment:
$474,500
Tax Rate:
2.65
Tax Year:
2023
Ownership Type:
Fee Simple
Listing Information
MLS ID:
3909111
List Date:
06-20-2024
Days On Market:
79
Listing Broker:
KELLER WILLIAMS METROPOLITAN
Listing Agent:
Jeremy Gulish

































Request More Information
Shawn and Diane Fox
RE/MAX American Dream
3108 Route 10 West
Denville, NJ 07834
Call: (973) 277-7853
Web: MorrisCountyLiving.com




