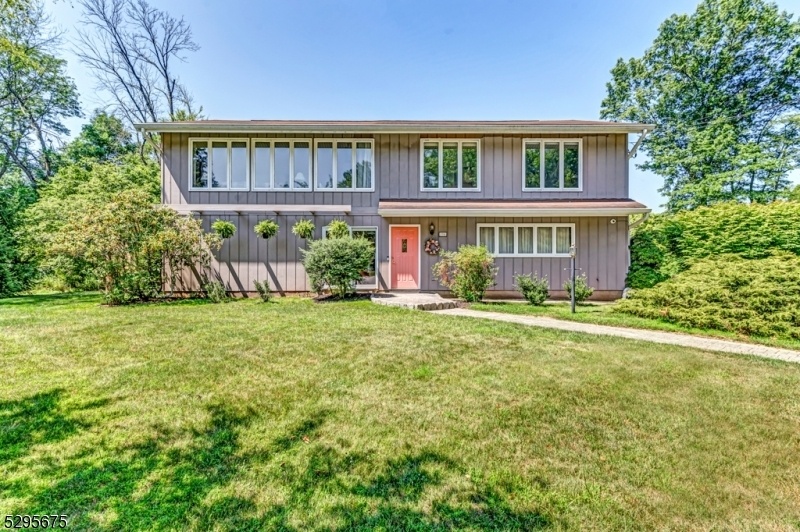194 Helfreds Lndg
Bridgewater Twp, NJ 08807































Price: $650,000
GSMLS: 3909573Type: Single Family
Style: Raised Ranch
Beds: 4
Baths: 3 Full
Garage: 2-Car
Year Built: 1972
Acres: 0.92
Property Tax: $5,397
Description
Nestled At The End Of A Private Cul-de-sac, This Raised Ranch Is A True Gem. An Extended Driveway Welcomes You To The Property, Leading To An Oversized Two-car Garage. As You Step Inside, The Entry Impresses With Its Ceramic Tile Floors. This Level Boasts A Spacious Recreation Room, 2 Sets Of Sliding Doors That Open To A Covered Patio. A Bedroom, Full Bath, & Laundry Room Complete This Floor. Ascending The Open Staircase, You Are Greeted By Vaulted Ceilings That Enhance The Sense Of Space & Light In The Open Floor Plan. The Grand Living Room, With Its Walls Of Windows, Floods The Area W Natural Light & Showcases Gleaming Hw Floors That Flow Seamlessly Into The Formal Dining Room. The Sundrenched Kitchen Features Corian Counters, Ss Appliances, & Sliding Doors That Lead To An Oversized Deck, Ideal For Alfresco Dining. The Upper Level Also Houses 3 Well-appointed Bedrooms. The Primary Suite Is A True Retreat, Offering A Full Bath, 2 Sets Of Mirrored Closets, & Sliding Doors That Open Directly To The Deck. An Add'l Full Bath Serves The Other Bedrooms, All Of Which Also Feature Hw Flooring. The Back End Of The Property Offers A Unique Opportunity For Outdoor Enthusiasts, W A Setback River Perfect For Trout Fishing, Canoeing, Or Simply Playing In The Water. The Fenced Garden Is A Horticulturist's Dream, W Perennial Flowers That Bloom Throughout The Seasons, Creating A Tranquil Setting. This Home Is Not Just A Residence But A Lifestyle, Combining Indoor Luxury W Outdoor Beauty.
Rooms Sizes
Kitchen:
11x10 Second
Dining Room:
14x11 Second
Living Room:
22x17 Second
Family Room:
n/a
Den:
n/a
Bedroom 1:
13x15 Second
Bedroom 2:
10x12 Second
Bedroom 3:
11x13 Second
Bedroom 4:
13x11 Ground
Room Levels
Basement:
n/a
Ground:
1Bedroom,BathOthr,Vestibul,GarEnter,Laundry,RecRoom,Storage,Walkout
Level 1:
3 Bedrooms, Bath Main, Bath(s) Other, Dining Room, Kitchen, Living Room
Level 2:
n/a
Level 3:
n/a
Level Other:
n/a
Room Features
Kitchen:
Galley Type, Separate Dining Area
Dining Room:
Formal Dining Room
Master Bedroom:
Full Bath
Bath:
Tub Shower
Interior Features
Square Foot:
n/a
Year Renovated:
2020
Basement:
No
Full Baths:
3
Half Baths:
0
Appliances:
Carbon Monoxide Detector, Dishwasher, Dryer, Microwave Oven, Range/Oven-Gas, Refrigerator, Washer, Water Filter, Water Softener-Own
Flooring:
Tile, Wood
Fireplaces:
No
Fireplace:
n/a
Interior:
Blinds,CODetect,CeilCath,FireExtg,SmokeDet,StallShw,TubShowr
Exterior Features
Garage Space:
2-Car
Garage:
Attached Garage
Driveway:
2 Car Width, Crushed Stone
Roof:
Asphalt Shingle
Exterior:
Wood
Swimming Pool:
No
Pool:
n/a
Utilities
Heating System:
1 Unit, Forced Hot Air
Heating Source:
Gas-Natural
Cooling:
1 Unit, Central Air
Water Heater:
See Remarks
Water:
Well
Sewer:
Public Sewer
Services:
Cable TV Available, Garbage Extra Charge
Lot Features
Acres:
0.92
Lot Dimensions:
n/a
Lot Features:
Cul-De-Sac, Level Lot
School Information
Elementary:
VAN HOLTEN
Middle:
EISENHOWER
High School:
BRIDG-RAR
Community Information
County:
Somerset
Town:
Bridgewater Twp.
Neighborhood:
Van Holten
Application Fee:
n/a
Association Fee:
n/a
Fee Includes:
n/a
Amenities:
n/a
Pets:
Yes
Financial Considerations
List Price:
$650,000
Tax Amount:
$5,397
Land Assessment:
$251,800
Build. Assessment:
$20,100
Total Assessment:
$271,900
Tax Rate:
1.99
Tax Year:
2024
Ownership Type:
Fee Simple
Listing Information
MLS ID:
3909573
List Date:
06-24-2024
Days On Market:
89
Listing Broker:
KELLER WILLIAMS TOWNE SQUARE REAL
Listing Agent:
Michele Klug































Request More Information
Shawn and Diane Fox
RE/MAX American Dream
3108 Route 10 West
Denville, NJ 07834
Call: (973) 277-7853
Web: MorrisCountyLiving.com

