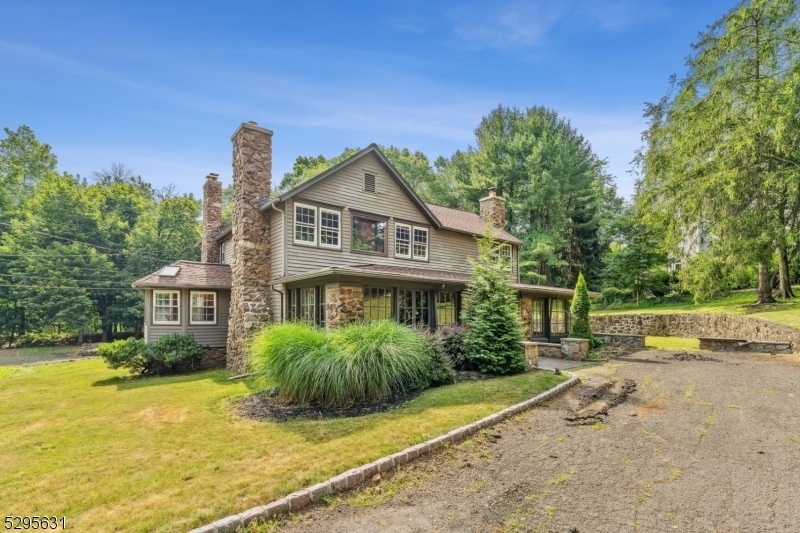138 Old Stirling Rd
Warren Twp, NJ 07059

























Price: $799,900
GSMLS: 3910516Type: Single Family
Style: Colonial
Beds: 4
Baths: 4 Full
Garage: 2-Car
Year Built: 1864
Acres: 1.86
Property Tax: $11,331
Description
Looking For A Vintage Home With Lots Of Charm And Character, But Needs Some Love From A New Owner? This Home Is The Perfect One For You. In Need Of Lots Of Updating And Remodeling, But Lots Of Potential For The Right Buyer. This Charming Vintage 19th Century Colonial Style Home Is Nestled On Almost 2 Acres, Offering A Blend Of Character And Charm With The Surrounding Stone Wall. The Enclosed Front Porch Was Added On In The 20th Century And Provides Ample Living Space To The Main Level. Great Layout For Entertaining. Hardwood Floors Are Present Throughout Both Levels Of The Home Including Wide Plank In Some Of The Bedrooms. The Kitchen Features An Old Style Charm With Knotty Pine Cabinets, Fireplace, And Lots Of Space For Remodeling. A Separate Breakfast Room W/ A Skylight Allows Natural Light To Flood The Space. Convenience Is Key With A Washer And Dryer Located Just Off The Kitchen. Upstairs, The Jack And Jill Bathroom Offers Practicality For Everyone. The Two Car Garage Is Oversized And Includes A Workshop, Shed, And Loft For Additional Storage. Ideal For A Hobbyist Or Car Enthusiast. Some Updates Include The Garage Roof And Septic In '13. There Are Many Wood-burning Fireplaces That Add To The Home's Appeal. Great Schools, Shopping, Restaurants & Parks. Appreciate The Proximity To Major Highways & Transportation Hubs To Nyc.
Rooms Sizes
Kitchen:
24x20 First
Dining Room:
18x17 First
Living Room:
20x17 First
Family Room:
18x11 First
Den:
n/a
Bedroom 1:
24x14 Second
Bedroom 2:
23x10 Second
Bedroom 3:
18x12 Second
Bedroom 4:
13x11 Second
Room Levels
Basement:
n/a
Ground:
n/a
Level 1:
Dining Room, Kitchen, Laundry Room, Living Room, Porch, Powder Room
Level 2:
4 Or More Bedrooms, Attic, Bath Main, Bath(s) Other
Level 3:
n/a
Level Other:
n/a
Room Features
Kitchen:
Eat-In Kitchen
Dining Room:
Formal Dining Room
Master Bedroom:
Full Bath
Bath:
n/a
Interior Features
Square Foot:
n/a
Year Renovated:
n/a
Basement:
Yes - Crawl Space
Full Baths:
4
Half Baths:
0
Appliances:
Carbon Monoxide Detector, Dishwasher, Dryer, Refrigerator, Washer
Flooring:
Wood
Fireplaces:
1
Fireplace:
Kitchen, Living Room, Wood Burning
Interior:
Beam Ceilings, Security System, Smoke Detector
Exterior Features
Garage Space:
2-Car
Garage:
Additional 1/2 Car Garage, Detached Garage, Loft Storage, Oversize Garage
Driveway:
2 Car Width, Blacktop, Driveway-Exclusive
Roof:
Asphalt Shingle
Exterior:
Stone, Wood Shingle
Swimming Pool:
No
Pool:
n/a
Utilities
Heating System:
1 Unit, Multi-Zone, Radiators - Hot Water
Heating Source:
Gas-Natural
Cooling:
1 Unit, Central Air
Water Heater:
Gas
Water:
Well
Sewer:
Septic 4 Bedroom Town Verified
Services:
Cable TV Available, Garbage Extra Charge
Lot Features
Acres:
1.86
Lot Dimensions:
n/a
Lot Features:
Level Lot, Wooded Lot
School Information
Elementary:
n/a
Middle:
n/a
High School:
WHRHS
Community Information
County:
Somerset
Town:
Warren Twp.
Neighborhood:
n/a
Application Fee:
n/a
Association Fee:
n/a
Fee Includes:
n/a
Amenities:
n/a
Pets:
Yes
Financial Considerations
List Price:
$799,900
Tax Amount:
$11,331
Land Assessment:
$297,400
Build. Assessment:
$298,200
Total Assessment:
$595,600
Tax Rate:
1.94
Tax Year:
2023
Ownership Type:
Fee Simple
Listing Information
MLS ID:
3910516
List Date:
06-27-2024
Days On Market:
81
Listing Broker:
EXP REALTY, LLC
Listing Agent:
Christina Duncan

























Request More Information
Shawn and Diane Fox
RE/MAX American Dream
3108 Route 10 West
Denville, NJ 07834
Call: (973) 277-7853
Web: MorrisCountyLiving.com

