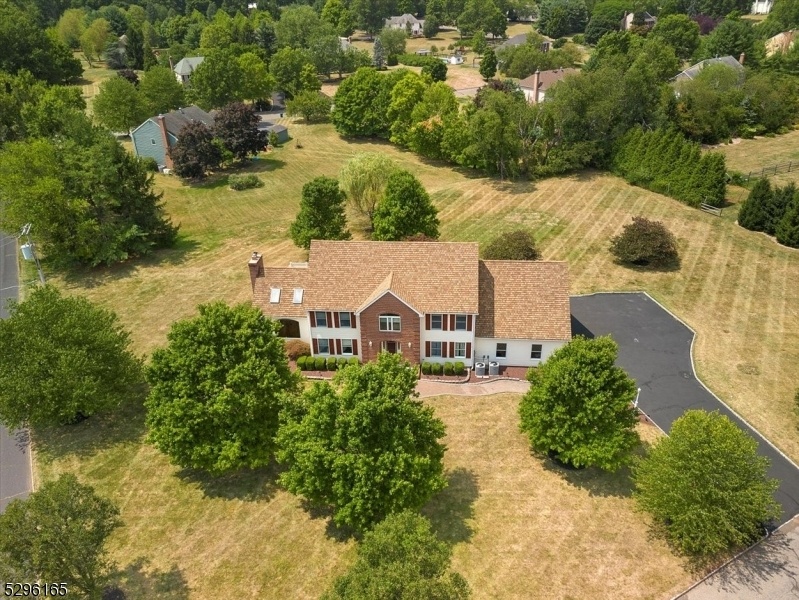1 Viking Ter
Raritan Twp, NJ 08822


















































Price: $879,000
GSMLS: 3910638Type: Single Family
Style: Colonial
Beds: 4
Baths: 3 Full
Garage: 3-Car
Year Built: 1996
Acres: 1.15
Property Tax: $13,876
Description
Nestled In The Beautiful Skylands Of Nj, This Raritan Township Grand Colonial Is A Unique Find. Boasting Four Spacious Bedrooms, Three Full Baths, And A Three-car Garage, This 1996 Custom-built Two-story Home Provides Upgrades To Builder Construction Standards And Unique Custom Designs. The Spacious Floor Plan Features Large Room Entranceways And Hallways Providing An Open, Roomy Feel. The Great Room Showcases A Cathedral Ceiling, Beautiful Solid Wood Beams, Skylights, A Stunning Arched Window, And A Ceiling To Floor Fireplace With An Energy Efficient Pellet Stove. Newly Renovated, The Large Kitchen Displays Custom Cabinets, Quartzite Countertops And Backsplash Throughout, Commercial Grade Stove/oven, A Large Island And A Buffet/coffee Bar With Wine Refrigerator. Spacious Eating Area Accommodates Large Gatherings. A Center Foyer With Marble Flooring Opens Into Roomy Living And Dining Rooms Featuring Spectacular Tongue And Groove Oak Wood Flooring. The Second Floor Features A Huge Master Bedroom With A Walk-in Closet And Ample Room For A Sitting Area. All Bedrooms Are Spacious With Pristine Tongue And Grove Oak Wood Flooring. Extra: Expansive Room, Sheet Rocked/ Painted Over Garage, Potential For Playroom/living Space, Preset For Hvac!! The House Is On 1.15 Acres Overlooking A Farmed Field With The Iconic Sourland Mountains In The Distance. House Boasts A Full House Generator, Paving Stones For Patio/walkways, And A Free Span Three Car Garage With Marble Paint Finished Floor.
Rooms Sizes
Kitchen:
20x15 First
Dining Room:
14x15 First
Living Room:
15x15 First
Family Room:
21x18 First
Den:
n/a
Bedroom 1:
22x15 Second
Bedroom 2:
12x12 Second
Bedroom 3:
13x12 Second
Bedroom 4:
16x14 Second
Room Levels
Basement:
n/a
Ground:
n/a
Level 1:
BathOthr,Breakfst,Den,DiningRm,Vestibul,FamilyRm,GarEnter,GreatRm,Kitchen,Laundry,LivingRm,LivDinRm,MudRoom,Office,PowderRm,Toilet
Level 2:
4 Or More Bedrooms, Attic, Bath Main, Bath(s) Other
Level 3:
n/a
Level Other:
n/a
Room Features
Kitchen:
Center Island, Eat-In Kitchen, Separate Dining Area
Dining Room:
n/a
Master Bedroom:
Sitting Room, Walk-In Closet
Bath:
Tub Shower
Interior Features
Square Foot:
2,992
Year Renovated:
n/a
Basement:
Yes - Finished-Partially, Full
Full Baths:
3
Half Baths:
0
Appliances:
Carbon Monoxide Detector, Cooktop - Gas, Dishwasher, Dryer, Generator-Built-In, Kitchen Exhaust Fan, Range/Oven-Gas, Refrigerator, Satellite Dish/Antenna, Sump Pump, Washer, Wine Refrigerator
Flooring:
Carpeting, Laminate, Marble, Tile, Wood
Fireplaces:
1
Fireplace:
Great Room, Pellet Stove
Interior:
Beam Ceilings, Carbon Monoxide Detector, Cathedral Ceiling, Drapes, Fire Alarm Sys, Fire Extinguisher, High Ceilings, Security System, Skylight, Smoke Detector, Walk-In Closet, Window Treatments
Exterior Features
Garage Space:
3-Car
Garage:
Attached,Finished,DoorOpnr,InEntrnc,Oversize
Driveway:
2 Car Width, Additional Parking, Blacktop
Roof:
Asphalt Shingle
Exterior:
Brick, Vinyl Siding
Swimming Pool:
No
Pool:
n/a
Utilities
Heating System:
1 Unit, Baseboard - Hotwater
Heating Source:
Gas-Natural
Cooling:
2 Units, Ceiling Fan, Central Air, House Exhaust Fan
Water Heater:
Gas
Water:
Public Water
Sewer:
Septic 4 Bedroom Town Verified
Services:
Cable TV, Garbage Extra Charge
Lot Features
Acres:
1.15
Lot Dimensions:
n/a
Lot Features:
Corner, Mountain View
School Information
Elementary:
Copper Hil
Middle:
JP Case MS
High School:
Hunterdon
Community Information
County:
Hunterdon
Town:
Raritan Twp.
Neighborhood:
n/a
Application Fee:
n/a
Association Fee:
n/a
Fee Includes:
n/a
Amenities:
n/a
Pets:
n/a
Financial Considerations
List Price:
$879,000
Tax Amount:
$13,876
Land Assessment:
$220,400
Build. Assessment:
$289,000
Total Assessment:
$509,400
Tax Rate:
2.72
Tax Year:
2023
Ownership Type:
Fee Simple
Listing Information
MLS ID:
3910638
List Date:
06-28-2024
Days On Market:
87
Listing Broker:
YOUR TOWN REALTY
Listing Agent:
Ronnie Glomb


















































Request More Information
Shawn and Diane Fox
RE/MAX American Dream
3108 Route 10 West
Denville, NJ 07834
Call: (973) 277-7853
Web: MorrisCountyLiving.com

