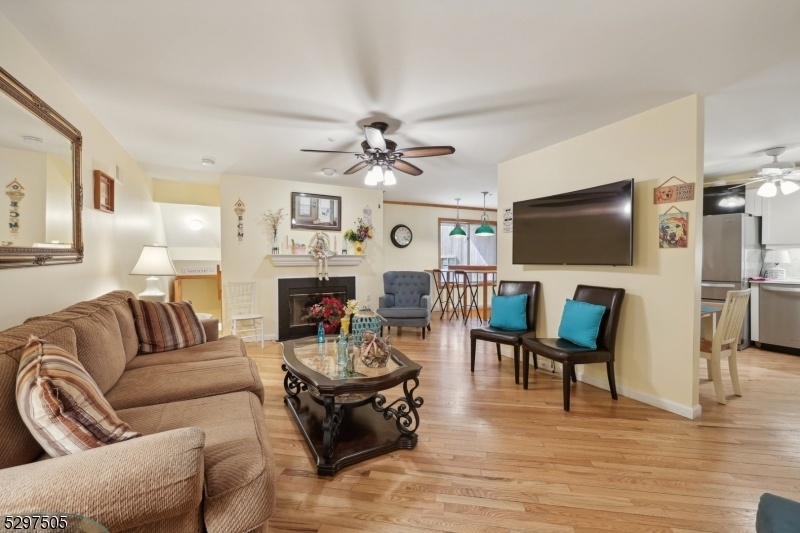73 Larkin Cir
West Orange Twp, NJ 07052













































Price: $489,000
GSMLS: 3911466Type: Condo/Townhouse/Co-op
Style: Townhouse-Interior
Beds: 2
Baths: 2 Full & 1 Half
Garage: 1-Car
Year Built: 1992
Acres: 0.00
Property Tax: $12,184
Description
Move-in Ready 2 Bed, 2.5 Bath Multi-level Th In Scenic Hill. Approx 2,186 Sf Including Finished Lower Level. Bright & Spacious Main Level Features Living Rm W/ Cozy Gas Fireplace, Updated Eat-in Kitchen W/ New Countertops, Wood Flrs, Breakfast Bar, New Backsplash, Ss Appliances, Resurfaced Cabinets, Access To Oversized 1 Car Heated Garage.fully Updated Powder Room. Half A Flight Down Is Den Wi/3 Cedar Closets & Sliders To Private Deck, Primary Bedroom W/ Vaulted Ceiling, 2 Large Closets, Sliders To Balcony & Updated En Suite Ground Level Has 2nd Bedroom W/ Sliders To Backyard, A Full Bathroom With A Tub And Steam Shower, And Utility Rm.. A Few Steps Up From The Ground Level Is A Huge Room, Ideal For Family/rec/exercise/theater Room, Or A Combination Oft Hese. This Room Is Accessed From The 2nd Bedroom Or The Breakfast Bar Area Via A Spiral Staircase. Two Hvac Units. Main Hvac Unit Is Only One Year Old. Scenic Hill Amenities Include A Recreation Complex W/ Outdoor Heated Pool, Tennis & Pickleball Courts,walking Paths, A Clubhouse W/ Fully Equipped Gym, Jacuzzi, Sauna, Kitchen, Party/meeting Room, All Located Directly Across From The Unit. Scenic Hill Offers Easy Access To Cooperman Barnabas Hospital, Shopping, Dining, Places Of Worship, Nearby Park & Ride Providing Convenient Transportation To Nyc. Close By South Mountain Reservation, Turtleback Zoo, Featuring Skating Rink, Adventure Course, Waterfront With Paddle Boats, Mini-golf, Playground And Mcloone's Boat House
Rooms Sizes
Kitchen:
12x21 Second
Dining Room:
n/a
Living Room:
13x22 Second
Family Room:
25x23 Ground
Den:
14x16 First
Bedroom 1:
14x11 First
Bedroom 2:
14x16 Ground
Bedroom 3:
n/a
Bedroom 4:
n/a
Room Levels
Basement:
n/a
Ground:
1 Bedroom, Bath(s) Other, Family Room, Office, Utility Room
Level 1:
1 Bedroom, Bath(s) Other, Den
Level 2:
Breakfst,GarEnter,InsdEntr,Kitchen,LivingRm,PowderRm
Level 3:
n/a
Level Other:
n/a
Room Features
Kitchen:
Breakfast Bar, Eat-In Kitchen
Dining Room:
n/a
Master Bedroom:
1st Floor, Full Bath
Bath:
Stall Shower
Interior Features
Square Foot:
n/a
Year Renovated:
n/a
Basement:
No
Full Baths:
2
Half Baths:
1
Appliances:
Carbon Monoxide Detector, Dishwasher, Dryer, Range/Oven-Gas, Washer
Flooring:
Carpeting, Tile, Wood
Fireplaces:
1
Fireplace:
Gas Fireplace, Living Room
Interior:
CODetect,CedrClst,Drapes,FireExtg,SmokeDet,StallShw,Steam,TubShowr
Exterior Features
Garage Space:
1-Car
Garage:
Built-In,InEntrnc
Driveway:
Additional Parking, Blacktop, Common, Parking Lot-Shared
Roof:
Asphalt Shingle
Exterior:
Stone, Wood
Swimming Pool:
Yes
Pool:
Association Pool
Utilities
Heating System:
1 Unit, Forced Hot Air, Multi-Zone
Heating Source:
Gas-Natural
Cooling:
1 Unit, Multi-Zone Cooling
Water Heater:
Gas
Water:
Public Water
Sewer:
Public Sewer
Services:
Cable TV Available, Fiber Optic Available, Garbage Included
Lot Features
Acres:
0.00
Lot Dimensions:
n/a
Lot Features:
n/a
School Information
Elementary:
n/a
Middle:
n/a
High School:
n/a
Community Information
County:
Essex
Town:
West Orange Twp.
Neighborhood:
Scenic Hill
Application Fee:
n/a
Association Fee:
$418 - Monthly
Fee Includes:
Maintenance-Common Area, Maintenance-Exterior, Snow Removal, Trash Collection
Amenities:
Exercise,MulSport,PoolOtdr,Tennis
Pets:
Cats OK, Dogs OK, Yes
Financial Considerations
List Price:
$489,000
Tax Amount:
$12,184
Land Assessment:
$140,000
Build. Assessment:
$125,000
Total Assessment:
$265,000
Tax Rate:
4.60
Tax Year:
2023
Ownership Type:
Condominium
Listing Information
MLS ID:
3911466
List Date:
07-03-2024
Days On Market:
87
Listing Broker:
MV REALTY OF NEW JERSEY LLC
Listing Agent:
David Reiner













































Request More Information
Shawn and Diane Fox
RE/MAX American Dream
3108 Route 10 West
Denville, NJ 07834
Call: (973) 277-7853
Web: MorrisCountyLiving.com

