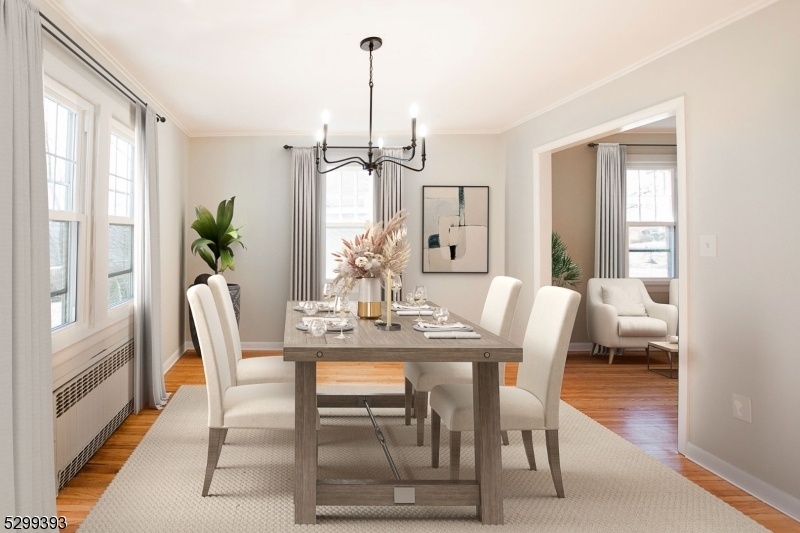13 Clark St
Summit City, NJ 07901



























Price: $3,800
GSMLS: 3912105Type: Single Family
Beds: 3
Baths: 1 Full
Garage: 1-Car
Basement: Yes
Year Built: 1928
Pets: Breed Restrictions, Cats OK, Dogs OK, No, Size Limit, Yes
Available: See Remarks
Description
This Recently Renovated Single-family Home In Summit Offers A Perfect Blend Of Modern Luxury And Timeless Charm. Upon Entering, You Are Welcomed By Elegant Hardwood Floors That Set The Tone For The Home. Custom Millwork Throughout Enhances The Aesthetic, Adding Character To Every Room.the Kitchen Is The Heart Of The Home, Featuring Pristine Shaker-style Cabinetry That Provides Ample Storage. The Durable Quartz Countertops Not Only Add Elegance But Are Highly Functional. A Classic Subway Tile Backsplash Ties Everything Together, While Top-tier Stainless Steel Appliances Cater To The Most Discerning Chef.the Living Area, Flooded With Natural Light, Creates A Warm, Inviting Atmosphere Ideal For Both Relaxing And Entertaining. The Expansive, Well-maintained Basement Offers Versatile Space For A Variety Of Uses.additional Highlights Include A Well-kept Yard, Garage, And A Charming Sun Porch. This Home Combines Comfort, Style, And Practicality In An Exceptional Setting. Broker's Fee Applies.
Rental Info
Lease Terms:
1 Year
Required:
1MthAdvn,1.5MthSy,CredtRpt,IncmVrfy,TenInsRq
Tenant Pays:
Cable T.V., Electric, Gas, Heat, Hot Water, Maintenance-Lawn, Snow Removal, Water
Rent Includes:
Sewer, Taxes, Trash Removal
Tenant Use Of:
Basement, Laundry Facilities, Storage Area
Furnishings:
Unfurnished
Age Restricted:
No
Handicap:
n/a
General Info
Square Foot:
1,344
Renovated:
2023
Rooms:
6
Room Features:
Full Bath, Separate Dining Area, Tub Shower
Interior:
Carbon Monoxide Detector, Fire Extinguisher, Smoke Detector, Track Lighting
Appliances:
Dishwasher, Dryer, Fixtures, Microwave Oven, Range/Oven-Gas, Refrigerator, Storage Area(s), Washer
Basement:
Yes - Full, Unfinished
Fireplaces:
1
Flooring:
Laminate, Tile, Wood
Exterior:
Storm Door(s), Thermal Windows/Doors
Amenities:
n/a
Room Levels
Basement:
Laundry Room, Storage Room
Ground:
n/a
Level 1:
Dining Room, Florida/3Season, Foyer, Kitchen, Living Room
Level 2:
3 Bedrooms, Bath Main
Level 3:
Attic
Room Sizes
Kitchen:
First
Dining Room:
First
Living Room:
First
Family Room:
n/a
Bedroom 1:
Second
Bedroom 2:
Second
Bedroom 3:
Second
Parking
Garage:
1-Car
Description:
Detached Garage
Parking:
6
Lot Features
Acres:
0.13
Dimensions:
n/a
Lot Description:
Level Lot
Road Description:
n/a
Zoning:
n/a
Utilities
Heating System:
1 Unit, Radiators - Hot Water
Heating Source:
Gas-Natural
Cooling:
None
Water Heater:
Gas
Utilities:
Electric, Gas-Natural
Water:
Public Water, Water Charge Extra
Sewer:
Public Sewer
Services:
Cable TV, Fiber Optic, Garbage Included
School Information
Elementary:
Jefferson
Middle:
Summit MS
High School:
Summit HS
Community Information
County:
Union
Town:
Summit City
Neighborhood:
n/a
Location:
Residential Area
Listing Information
MLS ID:
3912105
List Date:
07-09-2024
Days On Market:
142
Listing Broker:
KELLER WILLIAMS REALTY
Listing Agent:
Barbara Lewis



























Request More Information
Shawn and Diane Fox
RE/MAX American Dream
3108 Route 10 West
Denville, NJ 07834
Call: (973) 277-7853
Web: MorrisCountyLiving.com

