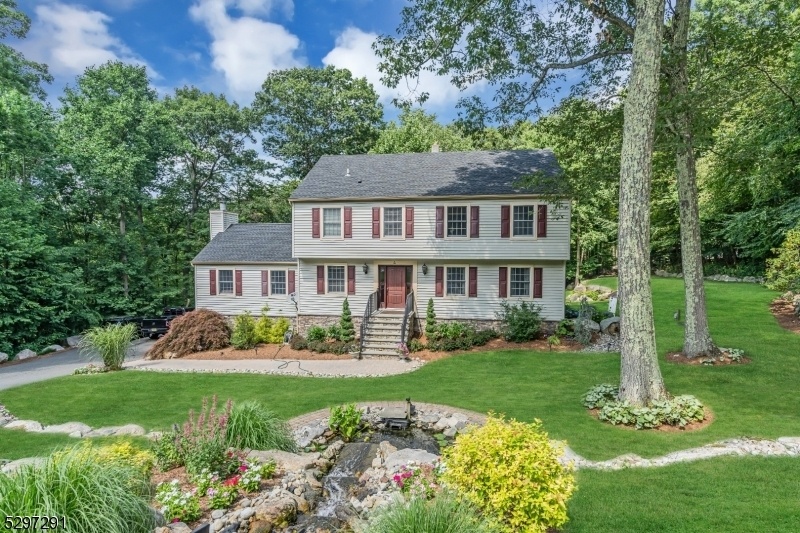4 Joan Dr
Byram Twp, NJ 07874










































Price: $674,900
GSMLS: 3912540Type: Single Family
Style: Colonial
Beds: 4
Baths: 2 Full & 1 Half
Garage: 2-Car
Year Built: 1990
Acres: 1.06
Property Tax: $12,422
Description
Classic 4 Bedroom Colonial In Prime Neighborhood. Stone And Rock Waterfall Feature In Front Yard. The Large Tiled Foyer, Oversized Living Room, Large Dining Room With Semi Built In Granite Topped Sideboard, Large Eat-in Kitchen W/ Sliders To The Rear Deck For Grilling And Enjoying The Privacy Outdoors. Great Room Includes: Beamed Cathedral Ceilings, Wood Burning Fireplace, Access To The Back Deck. Laundry Room With Storage And Powder Room Completes The First Floor. Upstairs 4 Generously Proportioned Bedrooms - All With New Carpet And Lighted Ceiling Fans. The Large Master Suite Boasts Two Closets, An Upgraded Tiled Master Bath With Walk-in Shower. The Hall Bath, (2019) W/ Ceramic Plank Tile Floor, Custom Sink Vanity With Additional Storage, Sconce Lighting, Stunning Tile Backsplash, Newly Tiled Tub/shower Combination And An Oversized Linen Closet. Huge Potential In The Unfinished Basement With Full Size Windows Allowing Ample Amounts Of Daylight Into The Room, As Well As Sliders To The Patio And Firepit. This Space Can Be Transformed Into A Media Room, Inlaw Suite, Rec Room, Etc. 2 Car Garage W/ Automatic Garage Door Openers. Closet Space In This Home Is Ample. Recent Upgrades: 3 Newer Sliding Glass Doors (2019), New Roof And Vinyl Siding (2019), Interior Repainted (2023), New Carpet ((2023). The List Goes On! This Home Has Everything You Could Ever Need Or Want. Make An Appointment And Call It Your Next Home!
Rooms Sizes
Kitchen:
19x12 First
Dining Room:
14x13 First
Living Room:
21x13 First
Family Room:
21x21 First
Den:
n/a
Bedroom 1:
19x12 Second
Bedroom 2:
13x11 Second
Bedroom 3:
13x11 Second
Bedroom 4:
12x11 Second
Room Levels
Basement:
GarEnter,Utility,Walkout
Ground:
n/a
Level 1:
Dining Room, Family Room, Foyer, Kitchen, Laundry Room, Living Room, Powder Room
Level 2:
4 Or More Bedrooms, Bath Main, Bath(s) Other
Level 3:
Attic
Level Other:
n/a
Room Features
Kitchen:
Eat-In Kitchen
Dining Room:
Formal Dining Room
Master Bedroom:
Full Bath, Walk-In Closet
Bath:
Stall Shower
Interior Features
Square Foot:
n/a
Year Renovated:
n/a
Basement:
Yes - Full, Unfinished
Full Baths:
2
Half Baths:
1
Appliances:
Carbon Monoxide Detector, Dishwasher, Dryer, Range/Oven-Electric, Refrigerator, Washer, Water Filter
Flooring:
Carpeting, Tile
Fireplaces:
1
Fireplace:
Family Room, Wood Burning
Interior:
Carbon Monoxide Detector, Cathedral Ceiling, Smoke Detector, Walk-In Closet
Exterior Features
Garage Space:
2-Car
Garage:
Attached Garage, Garage Door Opener
Driveway:
Additional Parking
Roof:
Asphalt Shingle
Exterior:
Vinyl Siding
Swimming Pool:
No
Pool:
n/a
Utilities
Heating System:
1 Unit, Baseboard - Hotwater, Multi-Zone
Heating Source:
Gas-Natural
Cooling:
Central Air
Water Heater:
From Furnace, Gas
Water:
Well
Sewer:
Septic
Services:
Cable TV Available
Lot Features
Acres:
1.06
Lot Dimensions:
n/a
Lot Features:
Open Lot
School Information
Elementary:
BYRAM LKS
Middle:
BYRAM INTR
High School:
LENAPE VLY
Community Information
County:
Sussex
Town:
Byram Twp.
Neighborhood:
n/a
Application Fee:
n/a
Association Fee:
n/a
Fee Includes:
n/a
Amenities:
n/a
Pets:
Yes
Financial Considerations
List Price:
$674,900
Tax Amount:
$12,422
Land Assessment:
$99,800
Build. Assessment:
$230,400
Total Assessment:
$330,200
Tax Rate:
3.76
Tax Year:
2023
Ownership Type:
Fee Simple
Listing Information
MLS ID:
3912540
List Date:
07-10-2024
Days On Market:
73
Listing Broker:
COLDWELL BANKER REALTY
Listing Agent:
Benny Yento










































Request More Information
Shawn and Diane Fox
RE/MAX American Dream
3108 Route 10 West
Denville, NJ 07834
Call: (973) 277-7853
Web: MorrisCountyLiving.com

