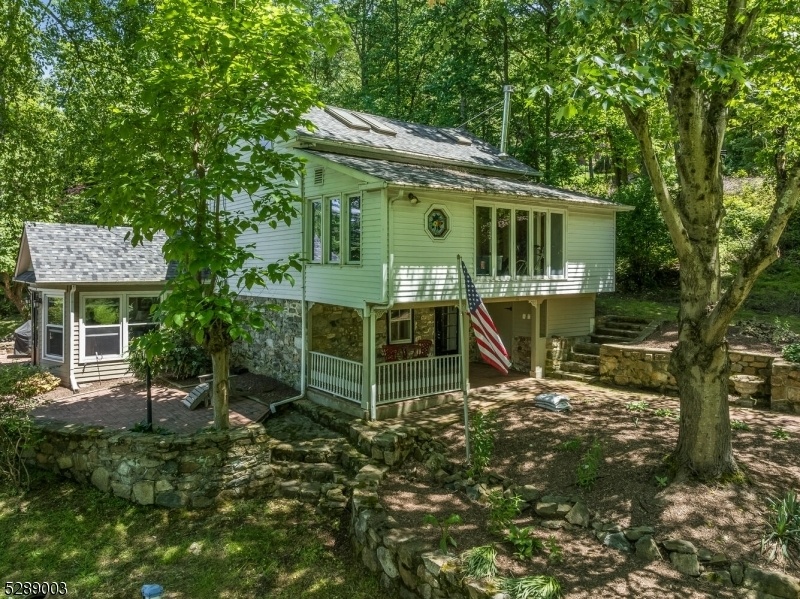10 Morningstar Lane
Bethlehem Twp, NJ 08802
































Price: $449,900
GSMLS: 3912681Type: Single Family
Style: Colonial
Beds: 4
Baths: 2 Full
Garage: No
Year Built: 1840
Acres: 2.00
Property Tax: $7,986
Description
A Totally Private And Secluded 4 Br & 2 Full Bath 2558 Sq Ft Circa 184o Farmhouse Colonial With A Great Location Set Far Back From The Road Off A Very Long Gravel Drive On A Gorgeously Landscaped 2.0 Acre Hilltop Lot With Panoramic Seasonal Views Of The Musconetcong River Valley. This Lovely, Warm-&-inviting Home Features A Recently Renovated Center Isle Corian Kitchen With White Glass Display Cabinetry, Upgraded Stainless Steel Appliances, New Recessed High-hat Lighting, A Fieldstone Wall, A Breakfast Bar, & Center Isle Sink. The Home Also Offers A Great Open Floor Plan With A Slate-floored Fully Windowed Cathedral Ceilinged Fam Rm/sun Rm Offering Valley Views And Doors Which Open Up Onto A Large Grilling Patio. Other Highlights On The First Floor Include A 17x12 Glass-enclosed Greenhouse Rm, A Big 21x15 Office/library With Built-in Bookshelves, A Full Bath With A Tiled Tub/shower, & An Enormous 18x16 Old World-style Dining Rm With A Hand-hewn Beamed Ceiling, Pumpkin Pine Floors, & The Original (non-working) 19th Century Stone Fireplace. A Jersey-winder Staircase Leads Upward To A Huge Cathedral Ceiling Master Bedroom With An Attractive Knotty Pine Ceiling, A Remodeled Full Bath, Spacious Secondary Bedrooms, A Wainscoted Common Space Loft Area With A 2nd Non-working Fplc, And A Completely Finished 23x16 Walk-up Attic With More Pumpkin Pine. Features Also Include Hardwood Flrs, A New 2022 Roof, New Furnace, New Hw Heater, Skylights,& A Detached "as Is" Sunset View Deck.
Rooms Sizes
Kitchen:
14x13 First
Dining Room:
18x16 First
Living Room:
n/a
Family Room:
14x12 First
Den:
17x12 Second
Bedroom 1:
15x11 Second
Bedroom 2:
13x9 Second
Bedroom 3:
18x9 Second
Bedroom 4:
16x8 Second
Room Levels
Basement:
n/a
Ground:
n/a
Level 1:
Bath(s) Other, Dining Room, Family Room, Kitchen, Office, Sunroom
Level 2:
4+Bedrms,BathMain,Loft,SittngRm
Level 3:
Attic
Level Other:
n/a
Room Features
Kitchen:
Breakfast Bar, Center Island, Eat-In Kitchen
Dining Room:
n/a
Master Bedroom:
Full Bath, Sitting Room
Bath:
Stall Shower
Interior Features
Square Foot:
2,558
Year Renovated:
2014
Basement:
Yes - Partial
Full Baths:
2
Half Baths:
0
Appliances:
Carbon Monoxide Detector, Dishwasher, Range/Oven-Gas, Refrigerator
Flooring:
Carpeting, Tile, Wood
Fireplaces:
2
Fireplace:
Dining Room, Family Room, Non-Functional
Interior:
CODetect,Skylight,SmokeDet,StallShw
Exterior Features
Garage Space:
No
Garage:
n/a
Driveway:
1 Car Width
Roof:
Asphalt Shingle
Exterior:
Aluminum Siding, Stone, Wood
Swimming Pool:
No
Pool:
n/a
Utilities
Heating System:
1 Unit
Heating Source:
GasPropO
Cooling:
Window A/C(s)
Water Heater:
Electric
Water:
Private, Well
Sewer:
Private, Septic, Septic 4 Bedroom Town Verified
Services:
Garbage Extra Charge
Lot Features
Acres:
2.00
Lot Dimensions:
n/a
Lot Features:
Irregular Lot, Mountain View
School Information
Elementary:
T.B.CONLEY
Middle:
E. HOPPOCK
High School:
N.HUNTERDN
Community Information
County:
Hunterdon
Town:
Bethlehem Twp.
Neighborhood:
n/a
Application Fee:
n/a
Association Fee:
n/a
Fee Includes:
n/a
Amenities:
n/a
Pets:
n/a
Financial Considerations
List Price:
$449,900
Tax Amount:
$7,986
Land Assessment:
$100,000
Build. Assessment:
$163,300
Total Assessment:
$263,300
Tax Rate:
3.14
Tax Year:
2023
Ownership Type:
Fee Simple
Listing Information
MLS ID:
3912681
List Date:
07-11-2024
Days On Market:
134
Listing Broker:
WEICHERT REALTORS
Listing Agent:
Robert L. Beatty
































Request More Information
Shawn and Diane Fox
RE/MAX American Dream
3108 Route 10 West
Denville, NJ 07834
Call: (973) 277-7853
Web: MorrisCountyLiving.com

