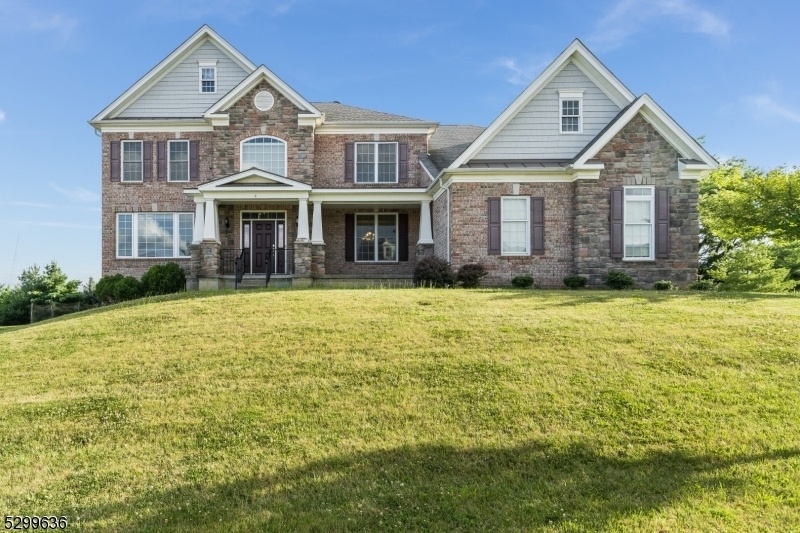6 Paige Place
Raritan Twp, NJ 08822































Price: $1,325,000
GSMLS: 3912715Type: Single Family
Style: Colonial
Beds: 5
Baths: 4 Full
Garage: 3-Car
Year Built: 2016
Acres: 0.75
Property Tax: $20,010
Description
Sought After Mountain View Estate In Hunterdon County. Impressive Property Boasts 5 Bedrooms And 4 Full Baths. Fantastic "butterfly" Staircase Frames A Gracious Foyer. Main Level Offers A Tremendous, Two-story Family Room With A Gas Fireplace. And Formal Livingroom And Dining Room. First Floor Bedroom With Full Bath. Hardwood Floors And Wood, Custom Blinds Throughout. Incredible Kitchen, Brimming With Opportunities To Entertain And A Space For Gourmet Feasting. Entry To The 3 Car Garage. Walk Out Onto An Expansive Deck To Enjoy Nature And Privacy. The Second Story Embraces A Stunning And Spacious Master Suite Bedroom With A Sitting Area, Walk-in Closet And Luxury Master Bath. Including 3 Additional Bedrooms On Second Floor, An En-suite With Full Bath And Jack & Jill Bath Attaching 2 Bedrooms. The Walk-out Basement Has It's Own French Door For Easy Access. Wonderful Community, Cul De Sac Location And A Few Miles From Flemington Borough. Within An Hours Drive To Nyc, Philly, Jersey Shore, And A Half Hour Drive To Hunterdon's Exciting Rivertowns; New Hope, Lambertville, Frenchtown, Clinton And More. Top Rated Schools.
Rooms Sizes
Kitchen:
28x16 First
Dining Room:
19x12 First
Living Room:
16x12 First
Family Room:
20x17 First
Den:
n/a
Bedroom 1:
17x14 Second
Bedroom 2:
14x12 First
Bedroom 3:
14x12 Second
Bedroom 4:
15x12 Second
Room Levels
Basement:
LivDinRm
Ground:
BathMain,FamilyRm,LivDinRm,Walkout
Level 1:
BathMain,DiningRm,FamilyRm,Foyer,GarEnter,Kitchen,Laundry,LivingRm,Pantry,Porch
Level 2:
4 Or More Bedrooms, Bath Main, Bath(s) Other
Level 3:
n/a
Level Other:
n/a
Room Features
Kitchen:
Center Island, Eat-In Kitchen, Pantry, Separate Dining Area
Dining Room:
Formal Dining Room
Master Bedroom:
Full Bath, Sitting Room, Walk-In Closet
Bath:
Soaking Tub, Stall Shower
Interior Features
Square Foot:
n/a
Year Renovated:
n/a
Basement:
Yes - Finished-Partially, Walkout
Full Baths:
4
Half Baths:
0
Appliances:
Carbon Monoxide Detector, Dishwasher, Dryer, Kitchen Exhaust Fan, Range/Oven-Gas, Refrigerator, Washer
Flooring:
Carpeting, Tile, Wood
Fireplaces:
1
Fireplace:
Family Room, Gas Fireplace
Interior:
Blinds,CODetect,CeilCath,FireExtg,CeilHigh,Shades,SmokeDet,SoakTub,StallTub,TubShowr,WlkInCls
Exterior Features
Garage Space:
3-Car
Garage:
Attached,DoorOpnr,InEntrnc
Driveway:
Blacktop
Roof:
Asphalt Shingle
Exterior:
Brick, Stone, Vinyl Siding
Swimming Pool:
No
Pool:
n/a
Utilities
Heating System:
2 Units, Forced Hot Air
Heating Source:
Electric, Gas-Natural
Cooling:
2 Units, Central Air
Water Heater:
Electric
Water:
Public Water
Sewer:
Public Sewer
Services:
Cable TV Available, Garbage Extra Charge
Lot Features
Acres:
0.75
Lot Dimensions:
n/a
Lot Features:
Cul-De-Sac, Open Lot
School Information
Elementary:
R Hunter E
Middle:
JP Case MS
High School:
Hunterdon
Community Information
County:
Hunterdon
Town:
Raritan Twp.
Neighborhood:
MOUNTAIN VIEW at HUN
Application Fee:
n/a
Association Fee:
$85 - Monthly
Fee Includes:
Maintenance-Common Area
Amenities:
Playground
Pets:
Yes
Financial Considerations
List Price:
$1,325,000
Tax Amount:
$20,010
Land Assessment:
$171,300
Build. Assessment:
$582,400
Total Assessment:
$753,700
Tax Rate:
2.72
Tax Year:
2023
Ownership Type:
Fee Simple
Listing Information
MLS ID:
3912715
List Date:
07-11-2024
Days On Market:
70
Listing Broker:
COLDWELL BANKER REALTY
Listing Agent:
Celeste Amann































Request More Information
Shawn and Diane Fox
RE/MAX American Dream
3108 Route 10 West
Denville, NJ 07834
Call: (973) 277-7853
Web: MorrisCountyLiving.com

