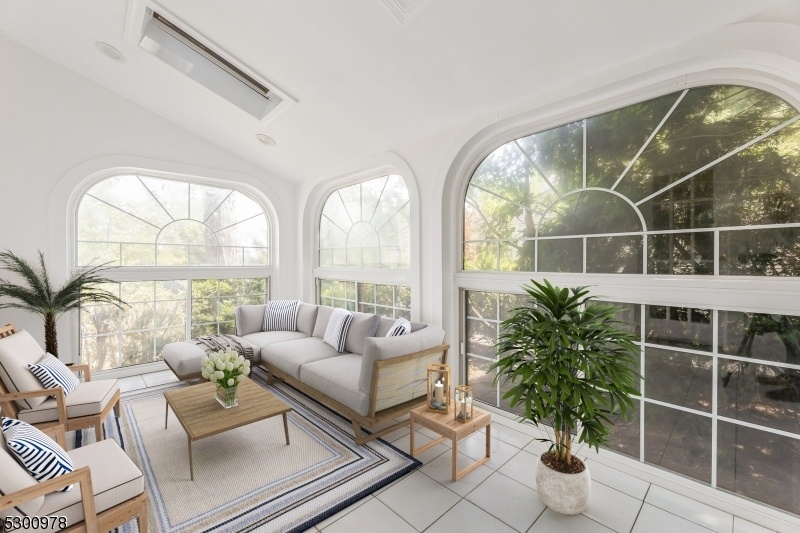433 Louisa Ave
Wyckoff Twp, NJ 07481










































Price: $918,000
GSMLS: 3913532Type: Single Family
Style: Cape Cod
Beds: 4
Baths: 4 Full
Garage: 1-Car
Year Built: 1948
Acres: 0.00
Property Tax: $10,417
Description
Nestled In The Heart Of Wyckoff, This Exquisite Home Seamlessly Blends Modern Luxury With Timeless Charm. Move Right In And Indulge In The Brand New, Spa-like Primary Bath, Feat. Luxurious Free-standing Soaking Tub And Full Glass Shower Equipped With The Latest Technology. Also Find His/her Decorative Framed Mirror Cabinet And High-end Bidet. Glass Barn Door Open To The Mbr Where You Can Unwind In The Sauna, Or Relax By The Fireplace. On The Second Floor, Discover An Addl Ensuite Br With Its Newly Renovated Bath. The True Gem Of The Home Is The Glass Three-season Room, Showcasing Arched Full-height Windows That Open Up To A Stunning Wrap-around Deck, Perfect For Outdoor Entertaining. The Lr Also Boasts Striking Arched Windows That Grace A Stately Stone Fireplace. Host Memorable Dinner Parties In The Elegant Formal Dr, Adjacent To A Tastefully Updated Kitchen Feat New Stove, Convection Microwave And Garden Window. The First Floor Add'l Offers Two Well-appointed Brs And A Full Bath. The Versatile Basement Serves As An Ideal Space For Guests, Offering A Spacious Rec Room With A Wet Bar And Multiple Flexible Rooms To Customize To Your Needs. The Home Also Has A New Hot Water Heater, Newer Roof And Split A/c.don't Miss The Opportunity To Experience Refined Living In This Meticulously Maintained Wyckoff Masterpiece.
Rooms Sizes
Kitchen:
n/a
Dining Room:
n/a
Living Room:
n/a
Family Room:
n/a
Den:
n/a
Bedroom 1:
n/a
Bedroom 2:
n/a
Bedroom 3:
n/a
Bedroom 4:
n/a
Room Levels
Basement:
BathOthr,GarEnter,RecRoom
Ground:
n/a
Level 1:
2Bedroom,BathOthr,DiningRm,Florida,Foyer,InsdEntr,Kitchen,LivingRm,OutEntrn
Level 2:
2Bedroom,BathMain,BathOthr,Sauna
Level 3:
n/a
Level Other:
n/a
Room Features
Kitchen:
Eat-In Kitchen
Dining Room:
Formal Dining Room
Master Bedroom:
Full Bath
Bath:
Bidet, Sauna, Soaking Tub
Interior Features
Square Foot:
n/a
Year Renovated:
2024
Basement:
Yes - Finished
Full Baths:
4
Half Baths:
0
Appliances:
Dishwasher, Microwave Oven, Range/Oven-Gas, Refrigerator
Flooring:
n/a
Fireplaces:
2
Fireplace:
Bedroom 1, Living Room
Interior:
Bidet,Sauna,SoakTub,WlkInCls
Exterior Features
Garage Space:
1-Car
Garage:
Attached Garage
Driveway:
1 Car Width
Roof:
Composition Shingle
Exterior:
Vinyl Siding
Swimming Pool:
n/a
Pool:
n/a
Utilities
Heating System:
Radiators - Steam
Heating Source:
Gas-Natural
Cooling:
Wall A/C Unit(s)
Water Heater:
Gas
Water:
Public Water
Sewer:
Public Sewer
Services:
Cable TV
Lot Features
Acres:
0.00
Lot Dimensions:
60X130
Lot Features:
Level Lot
School Information
Elementary:
COOLIDGE
Middle:
EISENHOWER
High School:
INDIAN HLS
Community Information
County:
Bergen
Town:
Wyckoff Twp.
Neighborhood:
n/a
Application Fee:
n/a
Association Fee:
n/a
Fee Includes:
n/a
Amenities:
n/a
Pets:
n/a
Financial Considerations
List Price:
$918,000
Tax Amount:
$10,417
Land Assessment:
$351,200
Build. Assessment:
$199,100
Total Assessment:
$550,300
Tax Rate:
1.89
Tax Year:
2023
Ownership Type:
Fee Simple
Listing Information
MLS ID:
3913532
List Date:
07-15-2024
Days On Market:
129
Listing Broker:
RE/MAX SELECT
Listing Agent:
Kathleen Falco










































Request More Information
Shawn and Diane Fox
RE/MAX American Dream
3108 Route 10 West
Denville, NJ 07834
Call: (973) 277-7853
Web: MorrisCountyLiving.com

