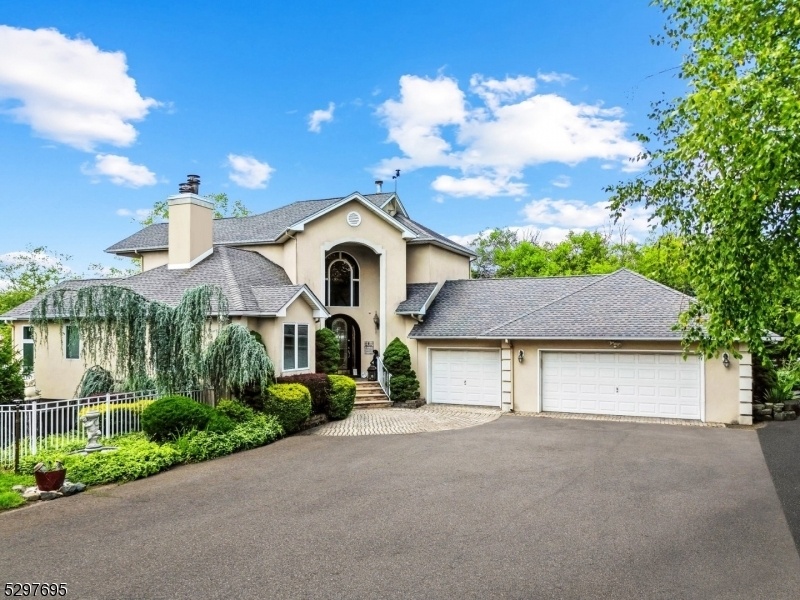74 Wertsville Rd
Hillsborough Twp, NJ 08844

















































Price: $1,900,000
GSMLS: 3913691Type: Single Family
Style: Custom Home
Beds: 4
Baths: 3 Full & 1 Half
Garage: 3-Car
Year Built: 1996
Acres: 10.04
Property Tax: $15,615
Description
Recently Updated In 2022 This Home Includes A 30' X 30' Banquet Equipped Kitchen With All Granite Custom Counter Tops, Breakfast Island, Custom Table, Viking Freezer/refrigerator. Property Includes 3 Outbuildings, Barn With Modern Facilities (perfect For Horse Lovers) Large Storage Building, 6 Pastures, Professionally Maintained In Ground Pool, Waterfalls, Koi Pond, Gazebo, Patios, Fire Pit, Ultramodern 15x32 Deck Off Kitchen, Dining Room And 1150 Sq Ft Roof-top Deck Off Primary Bedroom. Magnificent Views From Morning Until Night Of Picturesque Sauerland Mountains. This Beautiful Home Has Radiant Heat, 5 Zone C/a Plus Independent Remote Contrl Alpine H/c Mini Splits,4 Bedrooms, Huge Office W Walk-in Closet, Exercise Room, Two Laundry Rooms, Three Full Baths, One Half Bath. Living Room W 2-sided Riverrock Fireplace. L/l Includes Additional Kitchen, Fireplace, Full Bath, Family Room, Two Of Four Bedrooms, "walk-out" To Private Patio/pool. Utilities To Out-buildings With Back-up Systems Throughout. Finished Tiled Three-car Garage W Custom Cabinets. Privately Owned 78 Panel Ground-mounted Solar Electric System Installed In 2020 Delivers Electricity Throughout The Entire Estate And All Of Its Buildings, Virtually Providing "free Electricity." Time At Home Can Be An All-year Vacation. Take A Tour Of This Magnificent Home. See Video In Media Section. Don't Miss Out On The Opportunity To Own This Magnificent Home. Schedule A Viewing Today!
Rooms Sizes
Kitchen:
30x30 First
Dining Room:
14x19 First
Living Room:
18x23 First
Family Room:
15x23 Ground
Den:
n/a
Bedroom 1:
27x15 Second
Bedroom 2:
13x18
Bedroom 3:
15x17 Ground
Bedroom 4:
18x14 Ground
Room Levels
Basement:
n/a
Ground:
2 Bedrooms, Bath(s) Other, Family Room, Kitchen, Laundry Room, Powder Room
Level 1:
1Bedroom,BathMain,DiningRm,Vestibul,Exercise,GarEnter,Kitchen,Laundry,LivingRm,Office,OutEntrn,SittngRm,Walkout
Level 2:
1Bedroom,BathOthr,SeeRem,Walkout
Level 3:
n/a
Level Other:
GarEnter
Room Features
Kitchen:
Breakfast Bar, Center Island, Eat-In Kitchen, Pantry, Separate Dining Area
Dining Room:
Formal Dining Room
Master Bedroom:
Full Bath, Sitting Room, Walk-In Closet
Bath:
Bidet, Jetted Tub, Stall Shower
Interior Features
Square Foot:
5,100
Year Renovated:
2022
Basement:
No
Full Baths:
3
Half Baths:
1
Appliances:
Carbon Monoxide Detector, Central Vacuum, Cooktop - Electric, Dishwasher, Dryer, Generator-Hookup, Microwave Oven, Range/Oven-Electric, Refrigerator, Sump Pump, Wall Oven(s) - Electric, Washer, Wine Refrigerator
Flooring:
Marble, Tile
Fireplaces:
5
Fireplace:
Bedroom 2, Family Room, Fireplace Equipment, Kitchen, Living Room
Interior:
Bidet,Blinds,CODetect,FireExtg,JacuzTyp,Shades,SmokeDet,SoakTub,StallShw,WlkInCls,WndwTret
Exterior Features
Garage Space:
3-Car
Garage:
Built-In Garage, Garage Door Opener
Driveway:
2 Car Width, Additional Parking, Blacktop
Roof:
Asphalt Shingle, See Remarks
Exterior:
Stone, Stucco
Swimming Pool:
Yes
Pool:
In-Ground Pool
Utilities
Heating System:
Floor/Wall Heater, Radiant - Hot Water
Heating Source:
GasPropL,OilAbIn,SolarOwn
Cooling:
4+ Units, Central Air, Multi-Zone Cooling
Water Heater:
Electric
Water:
Private, Well
Sewer:
Septic 4 Bedroom Town Verified
Services:
Cable TV Available, Garbage Extra Charge
Lot Features
Acres:
10.04
Lot Dimensions:
n/a
Lot Features:
Level Lot, Mountain View, Open Lot, Pond On Lot, Private Road
School Information
Elementary:
AUTEN
Middle:
HILLSBORO
High School:
HILLSBORO
Community Information
County:
Somerset
Town:
Hillsborough Twp.
Neighborhood:
n/a
Application Fee:
n/a
Association Fee:
n/a
Fee Includes:
n/a
Amenities:
n/a
Pets:
Yes
Financial Considerations
List Price:
$1,900,000
Tax Amount:
$15,615
Land Assessment:
$239,500
Build. Assessment:
$646,400
Total Assessment:
$885,900
Tax Rate:
2.15
Tax Year:
2023
Ownership Type:
Fee Simple
Listing Information
MLS ID:
3913691
List Date:
07-17-2024
Days On Market:
128
Listing Broker:
COLDWELL BANKER REALTY
Listing Agent:
Kenneth Genco

















































Request More Information
Shawn and Diane Fox
RE/MAX American Dream
3108 Route 10 West
Denville, NJ 07834
Call: (973) 277-7853
Web: MorrisCountyLiving.com

