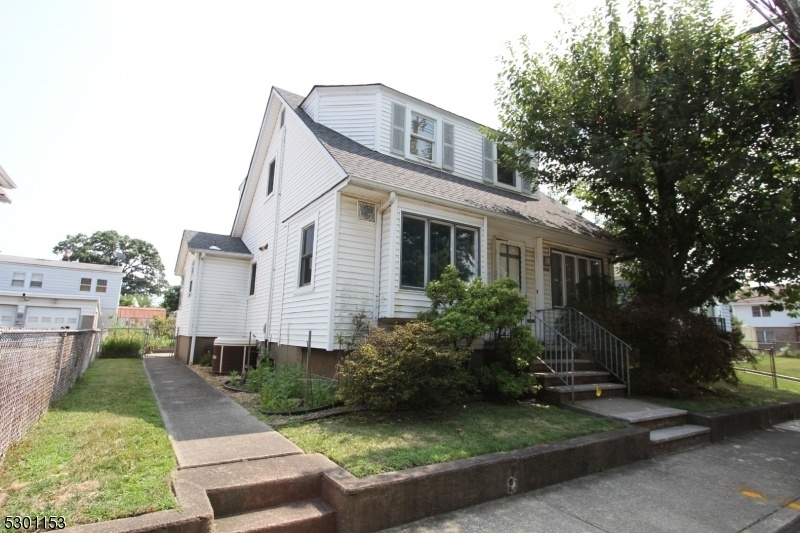354 Central Ave
Hawthorne Boro, NJ 07506






























Price: $699,900
GSMLS: 3913804Type: Multi-Family
Style: See Remarks
Total Units: 2
Beds: 4
Baths: 2 Full & 2 Half
Garage: 3-Car
Year Built: 1923
Acres: 0.14
Property Tax: $13,023
Description
Best Of All Worlds: Amazing Opportunity To Live In A Single Family, 7 Room, 3 Bedroom, 1.5 Bath Colonial With A Nice Yard And Then Have A 3 Room, 1 Bedroom Apartment Over An Approximate 740 Sq.ft. Garage, Which Is Perfect For A Contractor Or Hobbyist! Note This Is Not Commercial Property, And The Garage Does Not Provide Usable 20' X 37' Open Space; Due To Mechanicals, Half Bath, Staircase, Etc. Privacy Of A House While Either Having - - Nearby Or Enjoying Rental Income And Use Of An Oversized Garage. Separate Utilities: Gas Steam Heat And Gas Fwa. Electric Service For The House Is Separate From The Rear Building. Electric For Garage And Apartment Are Believed To Be Together. One Water Meter. Colonial Style Home Offers Central Air, A Recessed Entr.foyer, Huge Living Room, Large Formal Dining Room, St. Charles Retro Eat-in Kitchen, First Floor Home-office And Powder Room, 3 Nice Sized Bedrooms, 2 Of Which Have Walk-in Closets And A Full Tiled Bath. Unfinished Basement. Nice Yard.
General Info
Style:
See Remarks
SqFt Building:
n/a
Total Rooms:
10
Basement:
Yes - Unfinished
Interior:
Carpeting, See Remarks, Vinyl-Linoleum Floors, Walk-In Closet
Roof:
Composition Shingle
Exterior:
See Remarks, Vinyl Siding
Lot Size:
54' x 133' x 50' x 112'
Lot Desc:
Irregular Lot, Level Lot
Parking
Garage Capacity:
3-Car
Description:
Garage Under, On Site, On-Street Parking, Oversize Garage, See Remarks
Parking:
Additional Parking, See Remarks
Spaces Available:
4
Unit 1
Bedrooms:
3
Bathrooms:
2
Total Rooms:
7
Room Description:
Bedrooms, Den, Dining Room, Eat-In Kitchen, Living Room, See Remarks
Levels:
2
Square Foot:
n/a
Fireplaces:
n/a
Appliances:
CookElec,Dishwshr,RgOvElec
Utilities:
Owner Pays Water, Tenant Pays Electric, Tenant Pays Gas, Tenant Pays Heat
Handicap:
No
Unit 2
Bedrooms:
1
Bathrooms:
1
Total Rooms:
3
Room Description:
Kitchen, Living Room, Master Bedroom, See Remarks
Levels:
1
Square Foot:
n/a
Fireplaces:
n/a
Appliances:
Range/Oven - Electric
Utilities:
Owner Pays Water, Tenant Pays Electric, Tenant Pays Gas, Tenant Pays Heat
Handicap:
No
Unit 3
Bedrooms:
n/a
Bathrooms:
n/a
Total Rooms:
n/a
Room Description:
n/a
Levels:
n/a
Square Foot:
n/a
Fireplaces:
n/a
Appliances:
n/a
Utilities:
n/a
Handicap:
n/a
Unit 4
Bedrooms:
n/a
Bathrooms:
n/a
Total Rooms:
n/a
Room Description:
n/a
Levels:
n/a
Square Foot:
n/a
Fireplaces:
n/a
Appliances:
n/a
Utilities:
n/a
Handicap:
n/a
Utilities
Heating:
2 Units, Forced Hot Air, Radiators - Steam
Heating Fuel:
Gas-Natural
Cooling:
Central Air, Window A/C(s)
Water Heater:
Gas
Water:
Public Water
Sewer:
Public Sewer
Utilities:
Gas-Natural
Services:
Cable TV Available
School Information
Elementary:
n/a
Middle:
LINCOLN
High School:
HAWTHORNE
Community Information
County:
Passaic
Town:
Hawthorne Boro
Neighborhood:
n/a
Financial Considerations
List Price:
$699,900
Tax Amount:
$13,023
Land Assessment:
$142,700
Build. Assessment:
$291,400
Total Assessment:
$434,100
Tax Rate:
3.00
Tax Year:
2023
Listing Information
MLS ID:
3913804
List Date:
07-16-2024
Days On Market:
115
Listing Broker:
A.J. CALI REAL ESTATE
Listing Agent:
Wilfred Rodriguez






























Request More Information
Shawn and Diane Fox
RE/MAX American Dream
3108 Route 10 West
Denville, NJ 07834
Call: (973) 277-7853
Web: MorrisCountyLiving.com

