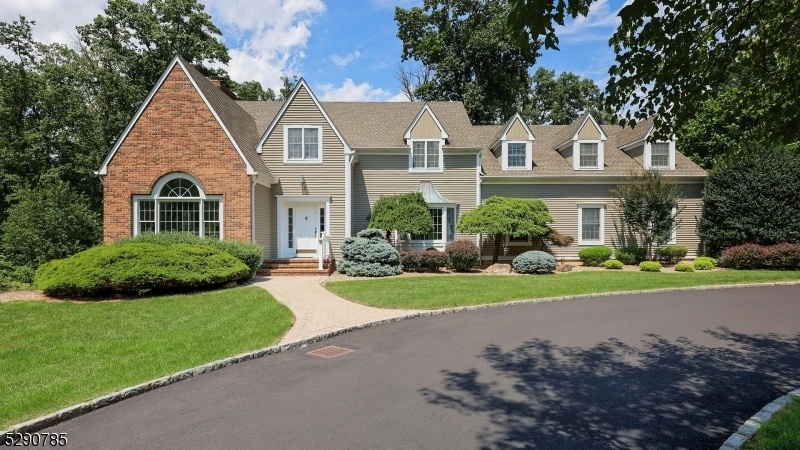8 Waldron Dr
Bridgewater Twp, NJ 08836













































Price: $1,478,000
GSMLS: 3913944Type: Single Family
Style: Colonial
Beds: 6
Baths: 3 Full & 1 Half
Garage: 3-Car
Year Built: 1989
Acres: 1.15
Property Tax: $21,237
Description
Immaculate Move-in Ready 6br, 3.5ba Home, Located On A Quiet Cul-de-sac, Surrounded By Lush Landscaping & Beautiful Natural Scenery. This Traditional Center Hall Colonial W/ A Bright & Airy Floor Plan, Is Highlighted By Elegant Wood Trim & Loads Of Sunlight That Radiate Through Out The Home. Cozy Up Alongside Family Room's Wood Burning Fireplace, Or Entertain Guests On The Expansive Outdoor Paver Patio. Heart Of The Home Is The Open Kitchen Area Which Features Custom Cherry Cabinets, Top Of The Line Appliances, An Oversized Prep Island And An Eat-in Kitchen Space, With Sliding Doors That Lead Directly To The Backyard. 1st Floor Br Is An Ideal Work From Home Office, Or Guest Suite. Dual Staircases Lead To The Upper Level Which Boasts A Master Br Retreat Complete W/ Its Own Fireplace, 3 Closets, Custom Vanity Makeup Desk & A Spa Like Ensuite Highlighted By A Sky Light, Stand Up Shower & A Soaker Tub W/ Epic Views Of The Property's Natural Beauty. Lower Level Offers A Cedar Closet, Tall Ceilings & Plenty Of Room For Storage. Located In A Fantastic School District & Within Close Proximity To County Parks, As Well As Highways 22, 287, 202/206.
Rooms Sizes
Kitchen:
16x15 First
Dining Room:
15x15 First
Living Room:
15x19 First
Family Room:
15x23 First
Den:
n/a
Bedroom 1:
15x25 Second
Bedroom 2:
15x14 Second
Bedroom 3:
13x13 Second
Bedroom 4:
13x13 Second
Room Levels
Basement:
n/a
Ground:
n/a
Level 1:
1 Bedroom, Bath(s) Other, Dining Room, Family Room, Foyer, Laundry Room, Living Room, Powder Room
Level 2:
4 Or More Bedrooms, Bath Main, Bath(s) Other
Level 3:
n/a
Level Other:
n/a
Room Features
Kitchen:
Center Island, Eat-In Kitchen, Separate Dining Area
Dining Room:
Formal Dining Room
Master Bedroom:
Full Bath, Walk-In Closet
Bath:
n/a
Interior Features
Square Foot:
n/a
Year Renovated:
2014
Basement:
Yes - Full, Unfinished
Full Baths:
3
Half Baths:
1
Appliances:
Carbon Monoxide Detector, Cooktop - Gas, Dishwasher, Disposal, Dryer, Instant Hot Water, Microwave Oven, Refrigerator, Sump Pump, Washer
Flooring:
n/a
Fireplaces:
2
Fireplace:
Bedroom 1, Family Room, Wood Burning
Interior:
n/a
Exterior Features
Garage Space:
3-Car
Garage:
Attached Garage, Finished Garage, Garage Door Opener
Driveway:
Additional Parking, Blacktop, Circular
Roof:
Asphalt Shingle
Exterior:
Brick, Vertical Siding
Swimming Pool:
No
Pool:
n/a
Utilities
Heating System:
2 Units, Forced Hot Air
Heating Source:
Gas-Natural
Cooling:
2 Units, Central Air
Water Heater:
Gas
Water:
Public Water
Sewer:
Public Sewer
Services:
Cable TV Available, Garbage Extra Charge
Lot Features
Acres:
1.15
Lot Dimensions:
n/a
Lot Features:
Cul-De-Sac
School Information
Elementary:
CRIM
Middle:
HILLSIDE
High School:
BRIDG-RAR
Community Information
County:
Somerset
Town:
Bridgewater Twp.
Neighborhood:
n/a
Application Fee:
n/a
Association Fee:
n/a
Fee Includes:
n/a
Amenities:
n/a
Pets:
n/a
Financial Considerations
List Price:
$1,478,000
Tax Amount:
$21,237
Land Assessment:
$292,600
Build. Assessment:
$777,800
Total Assessment:
$1,070,400
Tax Rate:
1.98
Tax Year:
2023
Ownership Type:
Fee Simple
Listing Information
MLS ID:
3913944
List Date:
07-17-2024
Days On Market:
64
Listing Broker:
RE/MAX PREMIER
Listing Agent:
Siu Y. Wong













































Request More Information
Shawn and Diane Fox
RE/MAX American Dream
3108 Route 10 West
Denville, NJ 07834
Call: (973) 277-7853
Web: MorrisCountyLiving.com

