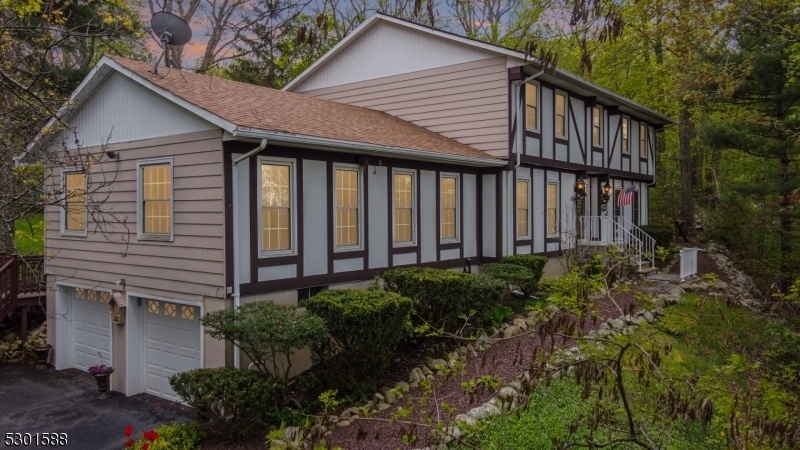10 White Birch Rd
Hardyston Twp, NJ 07419






























Price: $499,000
GSMLS: 3914090Type: Single Family
Style: Colonial
Beds: 5
Baths: 3 Full & 1 Half
Garage: 2-Car
Year Built: 1974
Acres: 0.74
Property Tax: $10,127
Description
Located On A Large 0.74 Acre Corner Lot, This Gorgeous Tudor-style Colonial Has Been Meticulously Maintained By Its Original Owner Since Constructed In 1974. Featuring 3,014 Sq Ft And Beautiful Hardwood Floors Throughout, The Spacious Floor Plan Includes 4 Generously Sized Bedrooms And 2 Full Bathrooms Upstairs. On The First Floor You Will Find The Large Eat In Kitchen, Formal Dining Room, A Half Bathroom For Guests, And 2 Large Living Rooms, Which Provide Ample Space For Entertainment And Relaxation. The Third Full Bathroom Can Be Found In The Guest Suite, Which Is Equipped With A Full Kitchen, Living Room, Bedroom, Bathroom And Its Own Entrance, Providing Easy And Private Access For Guests. Downstairs Is A Spacious Unfinished Basement That Connects To The 2 Car Attached Garage. Listen To Nature And Embrace Yourself In The Beauty Of Scenic Lakes By Relaxing In The Screened In Back Porch That Overlooks The Beautiful Backyard. Enjoy Your Summer's By The Lake, Just Minutes From The Doorstep Of This One Of A Kind Home. 7min Away From Brand New Shoprite, 12min Away From Crystal Springs Resort / Golf Courses, 12min Away From Mountain Creek Ski Resort & Waterpark, 25min Away From Warwick, Ny Drive-in Movie Theatre, Wineries, Local Shops, And Restaurants.
Rooms Sizes
Kitchen:
First
Dining Room:
First
Living Room:
First
Family Room:
n/a
Den:
First
Bedroom 1:
Second
Bedroom 2:
Second
Bedroom 3:
Second
Bedroom 4:
Second
Room Levels
Basement:
GarEnter
Ground:
GarEnter
Level 1:
1 Bedroom, Bath(s) Other, Den, Dining Room, Family Room, Kitchen, Laundry Room, Living Room
Level 2:
4 Or More Bedrooms, Bath Main, Bath(s) Other
Level 3:
n/a
Level Other:
n/a
Room Features
Kitchen:
Eat-In Kitchen, See Remarks, Separate Dining Area
Dining Room:
Formal Dining Room
Master Bedroom:
n/a
Bath:
n/a
Interior Features
Square Foot:
3,014
Year Renovated:
n/a
Basement:
Yes - Full, Unfinished
Full Baths:
3
Half Baths:
1
Appliances:
Carbon Monoxide Detector, Dishwasher, Dryer, Kitchen Exhaust Fan, Microwave Oven, Range/Oven-Electric, Refrigerator, Washer, Water Softener-Own
Flooring:
Carpeting, Tile, Wood
Fireplaces:
1
Fireplace:
Living Room
Interior:
n/a
Exterior Features
Garage Space:
2-Car
Garage:
Attached Garage
Driveway:
1 Car Width, 2 Car Width
Roof:
Asphalt Shingle
Exterior:
See Remarks, Vinyl Siding
Swimming Pool:
No
Pool:
n/a
Utilities
Heating System:
Baseboard - Hotwater, See Remarks
Heating Source:
OilAbIn
Cooling:
None,WindowAC
Water Heater:
n/a
Water:
Private, Well
Sewer:
Septic 5+ Bedroom Town Verified
Services:
n/a
Lot Features
Acres:
0.74
Lot Dimensions:
n/a
Lot Features:
Corner, Mountain View
School Information
Elementary:
n/a
Middle:
n/a
High School:
n/a
Community Information
County:
Sussex
Town:
Hardyston Twp.
Neighborhood:
Scenic Lakes
Application Fee:
n/a
Association Fee:
$735 - Annually
Fee Includes:
n/a
Amenities:
Lake Privileges
Pets:
Yes
Financial Considerations
List Price:
$499,000
Tax Amount:
$10,127
Land Assessment:
$117,100
Build. Assessment:
$347,100
Total Assessment:
$464,200
Tax Rate:
3.05
Tax Year:
2023
Ownership Type:
Fee Simple
Listing Information
MLS ID:
3914090
List Date:
07-18-2024
Days On Market:
67
Listing Broker:
REAL
Listing Agent:
Connor Thomas Blake






























Request More Information
Shawn and Diane Fox
RE/MAX American Dream
3108 Route 10 West
Denville, NJ 07834
Call: (973) 277-7853
Web: MorrisCountyLiving.com

